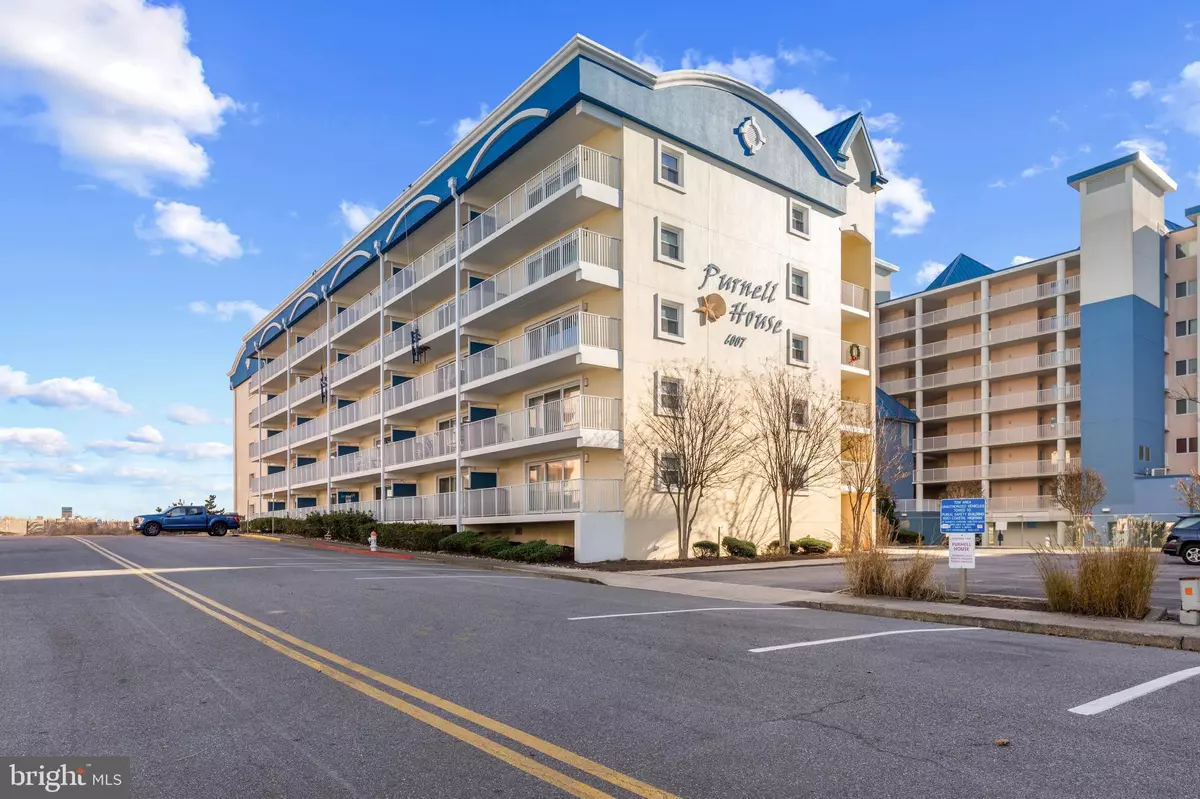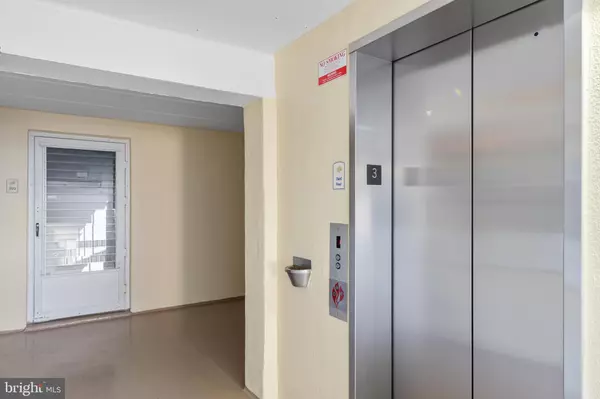$625,000
$600,000
4.2%For more information regarding the value of a property, please contact us for a free consultation.
6007 ATLANTIC AVE #302 Ocean City, MD 21842
2 Beds
2 Baths
1,070 SqFt
Key Details
Sold Price $625,000
Property Type Condo
Sub Type Condo/Co-op
Listing Status Sold
Purchase Type For Sale
Square Footage 1,070 sqft
Price per Sqft $584
Subdivision Oceanbay City
MLS Listing ID MDWO2017554
Sold Date 12/22/23
Style Unit/Flat
Bedrooms 2
Full Baths 2
Condo Fees $1,475/qua
HOA Y/N N
Abv Grd Liv Area 1,070
Originating Board BRIGHT
Year Built 1982
Annual Tax Amount $4,826
Tax Year 2022
Lot Dimensions 0.00 x 0.00
Property Description
Third floor ocean front condo in the Purnell House building located in the center of Ocean City across from the Route 90 Bridge boasts 2 bedrooms, 2 baths, 2 parking spaces, calming views, ceiling fans in each bedroom, a sizeable private balcony, and an ambient wood burning fireplace. Step inside this home to find an ocean view, a living room that flows to an open dining space, and fully appointed kitchen. The kitchen features a breakfast bar, quartz counters, polished raised frame cabinetry, and a white appliance package including a washer and dryer. The main bedroom displays a large double closet, a shared balcony with the living room, and panoramic ocean views. Capture the sun in the private outdoor community pool with sizeable decking and steps to the beachy sand of the ocean create a comfy and fun atmosphere.
Location
State MD
County Worcester
Area Direct Oceanfront (80)
Zoning R-3
Rooms
Other Rooms Living Room, Dining Room, Primary Bedroom, Bedroom 2, Kitchen, Foyer, Laundry, Bathroom 2, Primary Bathroom
Main Level Bedrooms 2
Interior
Interior Features Combination Dining/Living, Dining Area, Floor Plan - Open, Primary Bath(s), Primary Bedroom - Ocean Front
Hot Water Electric
Heating Heat Pump(s)
Cooling Central A/C
Flooring Luxury Vinyl Plank
Equipment Dryer, Washer, Dishwasher, Exhaust Fan, Disposal, Microwave, Refrigerator, Icemaker, Stove
Fireplace N
Appliance Dryer, Washer, Dishwasher, Exhaust Fan, Disposal, Microwave, Refrigerator, Icemaker, Stove
Heat Source Electric
Laundry Main Floor
Exterior
Exterior Feature Balcony
Garage Spaces 2.0
Amenities Available Other, Pool - Outdoor
Water Access N
Roof Type Asphalt
Accessibility Elevator
Porch Balcony
Total Parking Spaces 2
Garage N
Building
Story 1
Unit Features Mid-Rise 5 - 8 Floors
Sewer Public Sewer
Water Public
Architectural Style Unit/Flat
Level or Stories 1
Additional Building Above Grade, Below Grade
Structure Type Dry Wall
New Construction N
Schools
Elementary Schools Ocean City
Middle Schools Berlin Intermediate School
High Schools Stephen Decatur
School District Worcester County Public Schools
Others
Pets Allowed Y
HOA Fee Include Ext Bldg Maint
Senior Community No
Tax ID 2410220114
Ownership Condominium
Security Features Main Entrance Lock
Special Listing Condition Standard
Pets Allowed Case by Case Basis
Read Less
Want to know what your home might be worth? Contact us for a FREE valuation!

Our team is ready to help you sell your home for the highest possible price ASAP

Bought with Jeffrey Douglas Messick • Berkshire Hathaway HomeServices PenFed Realty-WOC





