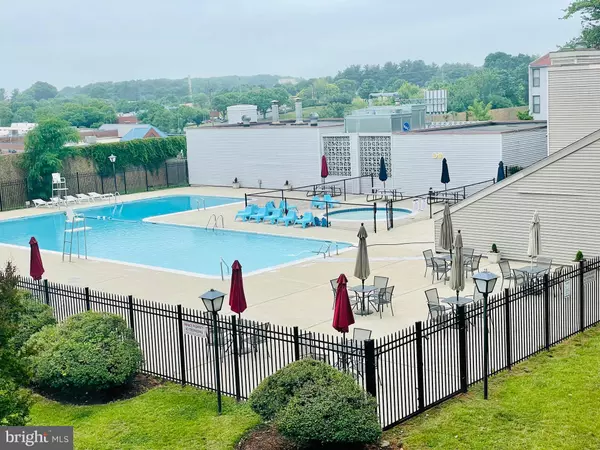$215,000
$219,000
1.8%For more information regarding the value of a property, please contact us for a free consultation.
134 DUVALL LN #220-T4 Gaithersburg, MD 20877
3 Beds
2 Baths
1,248 SqFt
Key Details
Sold Price $215,000
Property Type Condo
Sub Type Condo/Co-op
Listing Status Sold
Purchase Type For Sale
Square Footage 1,248 sqft
Price per Sqft $172
Subdivision Fireside
MLS Listing ID MDMC2109818
Sold Date 12/22/23
Style Traditional
Bedrooms 3
Full Baths 2
Condo Fees $926/mo
HOA Y/N Y
Abv Grd Liv Area 1,248
Originating Board BRIGHT
Year Built 1974
Annual Tax Amount $1,456
Tax Year 2023
Property Description
This condo has recently been updated. Ground level. Very spacious, with three bedrooms and two bathrooms. Brand new vinyl laminate flooring throughout the unit. The kitchen has added cabinet space for more storage and stainless steel appliances. Sliding door with access to a patio and outside storage room. It also includes a fireplace to keep you warm on chilly days. Moreover, this condo is conveniently located near parks, playgrounds, schools, and transportation. Located just 10min away from I-270, downtown Gaithersburg, 5 min from Frederick Rd and Muddy Branch Rd. Do not wait to schedule a showing. It is being sold AS IS.
Location
State MD
County Montgomery
Zoning R18
Rooms
Other Rooms Living Room, Dining Room, Primary Bedroom, Bedroom 2, Bedroom 3, Kitchen
Main Level Bedrooms 3
Interior
Interior Features Kitchen - Table Space, Combination Dining/Living, Primary Bath(s), Floor Plan - Open
Hot Water Other
Heating Forced Air
Cooling Central A/C
Flooring Vinyl
Fireplaces Number 1
Equipment Disposal, Oven/Range - Gas, Refrigerator, Dishwasher
Fireplace Y
Appliance Disposal, Oven/Range - Gas, Refrigerator, Dishwasher
Heat Source Natural Gas
Laundry Common
Exterior
Exterior Feature Patio(s)
Garage Spaces 2.0
Amenities Available Common Grounds, Pool - Outdoor, Tennis Courts
Water Access N
Accessibility None
Porch Patio(s)
Total Parking Spaces 2
Garage N
Building
Story 1
Unit Features Garden 1 - 4 Floors
Sewer Public Sewer
Water Public
Architectural Style Traditional
Level or Stories 1
Additional Building Above Grade, Below Grade
New Construction N
Schools
School District Montgomery County Public Schools
Others
Pets Allowed Y
HOA Fee Include Electricity,Gas,Water,Insurance
Senior Community No
Tax ID 160901708381
Ownership Condominium
Acceptable Financing Cash, Conventional
Listing Terms Cash, Conventional
Financing Cash,Conventional
Special Listing Condition Standard
Pets Allowed Size/Weight Restriction
Read Less
Want to know what your home might be worth? Contact us for a FREE valuation!

Our team is ready to help you sell your home for the highest possible price ASAP

Bought with Jose Antonio Ugaz Gates • Smart Realty, LLC





