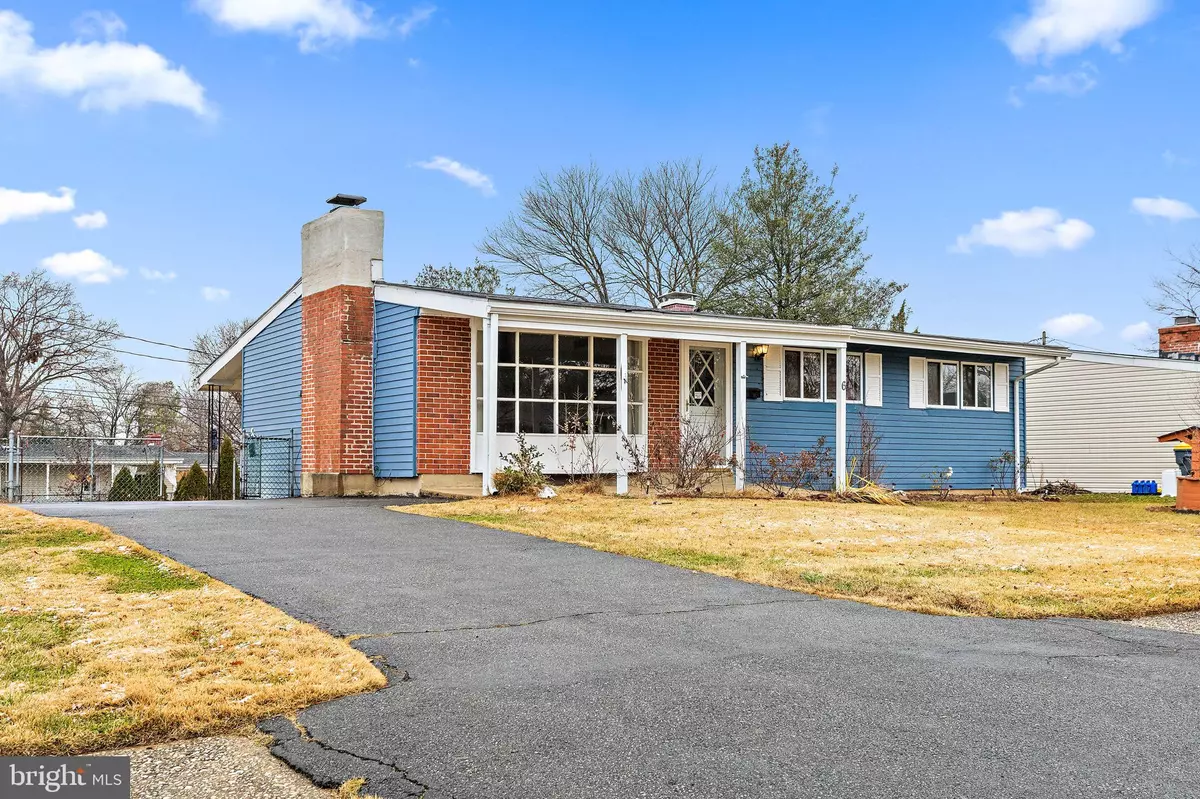$235,000
$238,000
1.3%For more information regarding the value of a property, please contact us for a free consultation.
6 MAYWOOD DR Newark, DE 19713
2 Beds
2 Baths
1,100 SqFt
Key Details
Sold Price $235,000
Property Type Single Family Home
Sub Type Detached
Listing Status Sold
Purchase Type For Sale
Square Footage 1,100 sqft
Price per Sqft $213
Subdivision Fireside Park
MLS Listing ID DENC2053622
Sold Date 01/27/24
Style Ranch/Rambler
Bedrooms 2
Full Baths 2
HOA Y/N N
Abv Grd Liv Area 1,100
Originating Board BRIGHT
Year Built 1961
Annual Tax Amount $1,759
Tax Year 2022
Lot Size 9,148 Sqft
Acres 0.21
Lot Dimensions 75.00 x 125.00
Property Description
Welcome to this delightful 2-bedroom, 2-bathroom ranch-style home, nestled in the sought-after Fireside Park neighborhood. The heart of this home is a spacious living room, accentuated by a large bay window that floods the space with natural light. The wood-burning fireplace serves as a charming focal point, promising cozy evenings. The home's layout is thoughtfully designed for comfortable living, with generously sized bedrooms and two convenient bathrooms. This makes it an ideal choice for a small family or those who enjoy hosting guests. This property presents a perfect canvas for those with a creative eye, offering the opportunity to personalize and transform it into your dream home. Its location is another of its many advantages. Situated close to a variety of shopping and dining options, it also provides quick access to major highways, making commuting a breeze. Welcome Home.
Location
State DE
County New Castle
Area Newark/Glasgow (30905)
Zoning NC6.5
Rooms
Other Rooms Living Room, Primary Bedroom, Bedroom 2, Kitchen, Bedroom 1, Laundry
Basement Partial
Main Level Bedrooms 2
Interior
Interior Features Ceiling Fan(s), Kitchen - Eat-In
Hot Water Electric
Heating Hot Water
Cooling Central A/C
Flooring Wood, Fully Carpeted, Tile/Brick
Fireplaces Number 1
Fireplaces Type Brick
Equipment Built-In Range, Dishwasher
Fireplace Y
Window Features Replacement
Appliance Built-In Range, Dishwasher
Heat Source Natural Gas
Laundry Basement
Exterior
Exterior Feature Deck(s), Porch(es)
Utilities Available Cable TV
Water Access N
Roof Type Pitched
Accessibility None
Porch Deck(s), Porch(es)
Garage N
Building
Lot Description Level
Story 1
Foundation Brick/Mortar
Sewer Public Sewer
Water Public
Architectural Style Ranch/Rambler
Level or Stories 1
Additional Building Above Grade, Below Grade
New Construction N
Schools
School District Christina
Others
Senior Community No
Tax ID 11-003.10-112
Ownership Fee Simple
SqFt Source Assessor
Acceptable Financing Conventional, Cash
Listing Terms Conventional, Cash
Financing Conventional,Cash
Special Listing Condition Standard
Read Less
Want to know what your home might be worth? Contact us for a FREE valuation!

Our team is ready to help you sell your home for the highest possible price ASAP

Bought with Michael Doyle • Century 21 Emerald





