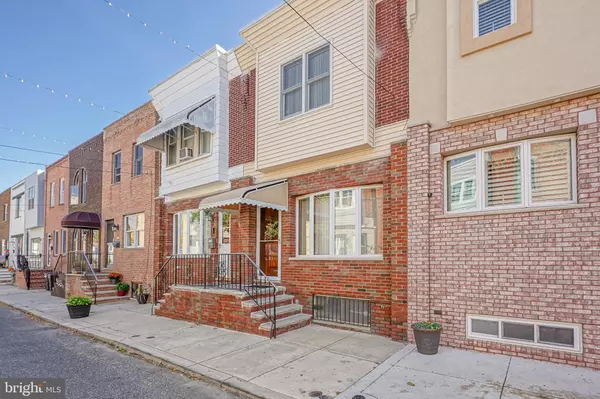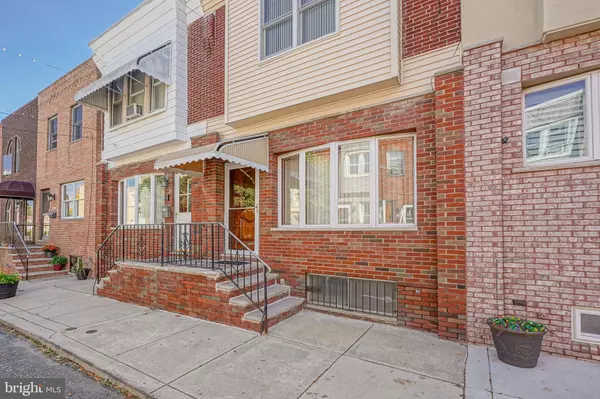$300,000
$324,900
7.7%For more information regarding the value of a property, please contact us for a free consultation.
2715 S CLEVELAND ST Philadelphia, PA 19145
3 Beds
3 Baths
1,200 SqFt
Key Details
Sold Price $300,000
Property Type Townhouse
Sub Type Interior Row/Townhouse
Listing Status Sold
Purchase Type For Sale
Square Footage 1,200 sqft
Price per Sqft $250
Subdivision Philadelphia (South)
MLS Listing ID PAPH2281420
Sold Date 12/27/23
Style Straight Thru
Bedrooms 3
Full Baths 2
Half Baths 1
HOA Y/N N
Abv Grd Liv Area 1,200
Originating Board BRIGHT
Year Built 1920
Annual Tax Amount $3,415
Tax Year 2022
Lot Size 843 Sqft
Acres 0.02
Lot Dimensions 15.00 x 55.00
Property Description
You want South Philly? Come and get it. This awesome 3 bedroom, 2.5 bath home was well taken care of and is ready for the next generation to make it their own. A South Philly home with 2.5 baths is a rare find which offers great convenience with today's growing families. Recent upgrades such as new laminate flooring, new custom baseboard in living room, a fresh coat of paint, newer master bedroom windows, newer vanity in upstairs bathroom, newer roof and newer sewer line have made this home more appealing. Take a look at the great curb appeal with the clean brick front. Step inside to the large vestibule/porch with an added closet for extra storage. The new laminate flooring meets you in the living room which flows into the clean and semi-modern kitchen with newer range, microwave and granite counter top. There is also a powder room and closet in the dining room area. Head upstairs to the nice sized bedrooms with more than adequate closet space and a sparkling full bathroom. You will love the finished basement which has a large laundry room, more storage space in the front of the basement and a full bathroom. Located in one of the city's finest areas where restaurants, night life (LIVE CASINO) medical facilities and sporting events abound, and also the quiet street, located on the south side of Oregon ave which provides adequate parking near the park, all make this home one that should be on the top of your list. Just add your personal touch to this fine home. You won't be disappointed. SELLER OFFERING ONE YEAR HOME WARRANTY! Come look then make the investment! Taxes should be $2,732 if home is occupied as a primary residence.
Location
State PA
County Philadelphia
Area 19145 (19145)
Zoning RSA5
Rooms
Other Rooms Living Room, Bedroom 2, Bedroom 3, Kitchen, Basement, Bedroom 1, Bathroom 1, Bathroom 2, Screened Porch
Basement Full
Interior
Interior Features Carpet, Ceiling Fan(s), Combination Dining/Living, Kitchen - Eat-In, Recessed Lighting
Hot Water Natural Gas
Heating Forced Air
Cooling Central A/C
Flooring Ceramic Tile, Carpet, Laminate Plank
Fireplace N
Heat Source Electric
Laundry Basement
Exterior
Water Access N
Accessibility None
Garage N
Building
Story 2
Foundation Block, Concrete Perimeter
Sewer Public Sewer
Water Public
Architectural Style Straight Thru
Level or Stories 2
Additional Building Above Grade, Below Grade
New Construction N
Schools
School District The School District Of Philadelphia
Others
Pets Allowed Y
Senior Community No
Tax ID 262104600
Ownership Fee Simple
SqFt Source Assessor
Acceptable Financing FHA, Conventional, Cash, VA
Horse Property N
Listing Terms FHA, Conventional, Cash, VA
Financing FHA,Conventional,Cash,VA
Special Listing Condition Standard
Pets Allowed No Pet Restrictions
Read Less
Want to know what your home might be worth? Contact us for a FREE valuation!

Our team is ready to help you sell your home for the highest possible price ASAP

Bought with Michael A Giangiordano II • Century 21 Forrester Real Estate





