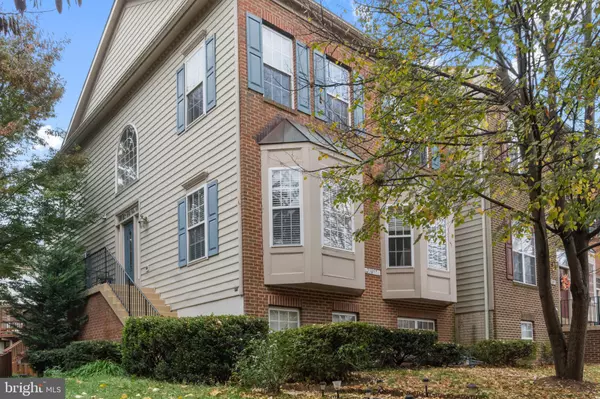$620,000
$639,800
3.1%For more information regarding the value of a property, please contact us for a free consultation.
21097 ALBERTA TER Sterling, VA 20166
3 Beds
4 Baths
2,770 SqFt
Key Details
Sold Price $620,000
Property Type Townhouse
Sub Type End of Row/Townhouse
Listing Status Sold
Purchase Type For Sale
Square Footage 2,770 sqft
Price per Sqft $223
Subdivision Colonnade At Dulles
MLS Listing ID VALO2060496
Sold Date 01/03/24
Style Colonial
Bedrooms 3
Full Baths 3
Half Baths 1
HOA Fees $134/mo
HOA Y/N Y
Abv Grd Liv Area 1,970
Originating Board BRIGHT
Year Built 1999
Annual Tax Amount $5,080
Tax Year 2023
Lot Size 3,049 Sqft
Acres 0.07
Property Description
Spacious End Unit Home with Brick Front and Finished Basement
Welcome to this impressive end unit home boasting a generous floor plan and numerous desirable features. The living room is bathed in natural light through its abundant windows, accentuating the hardwood floors. The gourmet kitchen, complete with an island, seamlessly connects to a separate dining area and an expansive rear deck, perfect for outdoor enjoyment.
The owner's suite is a true retreat, with vaulted ceilings and an en-suite bath that includes a walk-in shower and a separate tub for relaxation. In 2018, this home received several updates, including modernized appliances, upgraded bathrooms, and an enhanced kitchen.
The fully finished basement offers flexible living options and is currently configured as a self-contained living space, generating $1,000 in monthly rental income. The tenant is open to remaining or relocating, depending on the new owner's preference. With its own separate entrance, washer/dryer station, and a convenient kitchenette, the basement provides added functionality.
While this home has tremendous potential, it does require some tender loving care and is being sold AS-IS. Please include the AS-IS contingencies clause in your offer. Offers will be reviewed as they are received, and the owner reserves the right to accept an offer before any set deadline. Don't miss the opportunity to make this spacious end unit your new home!
Location
State VA
County Loudoun
Zoning R16
Rooms
Basement Outside Entrance, Fully Finished
Interior
Interior Features Combination Dining/Living
Hot Water Natural Gas
Heating Forced Air
Cooling Central A/C
Fireplaces Number 1
Equipment Dishwasher, Disposal, Dryer, Exhaust Fan, Microwave, Oven/Range - Gas, Refrigerator, Washer
Fireplace Y
Appliance Dishwasher, Disposal, Dryer, Exhaust Fan, Microwave, Oven/Range - Gas, Refrigerator, Washer
Heat Source Natural Gas
Exterior
Water Access N
Accessibility Other
Garage N
Building
Story 3
Foundation Slab
Sewer Public Sewer
Water Public
Architectural Style Colonial
Level or Stories 3
Additional Building Above Grade, Below Grade
New Construction N
Schools
School District Loudoun County Public Schools
Others
Pets Allowed Y
Senior Community No
Tax ID 029294503000
Ownership Fee Simple
SqFt Source Assessor
Special Listing Condition Standard
Pets Allowed Dogs OK, Cats OK
Read Less
Want to know what your home might be worth? Contact us for a FREE valuation!

Our team is ready to help you sell your home for the highest possible price ASAP

Bought with Fatana O Barak • Samson Properties





