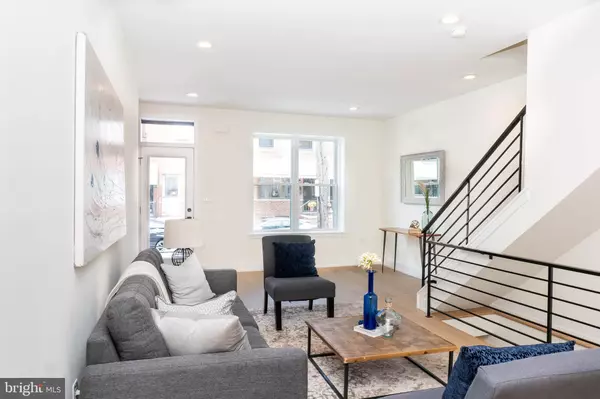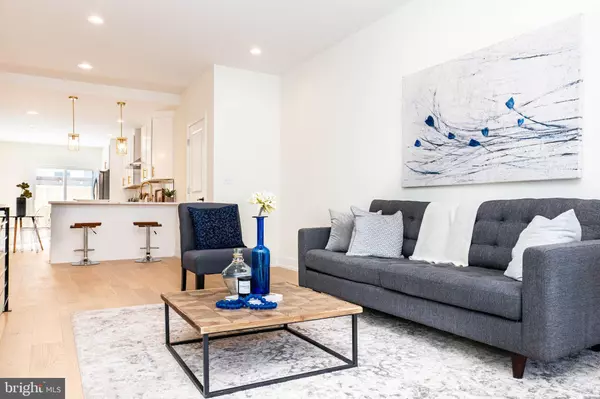$380,000
$379,999
For more information regarding the value of a property, please contact us for a free consultation.
2431 S 10TH ST Philadelphia, PA 19148
3 Beds
2 Baths
1,617 SqFt
Key Details
Sold Price $380,000
Property Type Townhouse
Sub Type Interior Row/Townhouse
Listing Status Sold
Purchase Type For Sale
Square Footage 1,617 sqft
Price per Sqft $235
Subdivision Philadelphia (South)
MLS Listing ID PAPH2254334
Sold Date 01/04/24
Style Straight Thru
Bedrooms 3
Full Baths 2
HOA Y/N N
Abv Grd Liv Area 1,078
Originating Board BRIGHT
Year Built 1925
Annual Tax Amount $2,526
Tax Year 2023
Lot Size 870 Sqft
Acres 0.02
Lot Dimensions 15.00 x 58.00
Property Description
Beautifully renovate home in the Stadium District area of South Philadelphia. This gorgeous home, which is in walking distance to the Sports Complex, restaurants, shopping, and all major public transportation, has been completely remodeled from top to bottom with all high end finishes. Enter into a straight thru floor plan featuring beautiful White Oak engineered floors throughout, a living/dining room combo with a big pantry/closet, followed by an ultra modern eat-in-kitchen with quartz counter tops and breakfast nook, stainless steel appliances and a range hood. The kitchen is accented with gold finishes, and has sliding doors to lead out to a nice sized yard. The 2nd floor hosts a beautiful high end 3-piece Bathroom with sliding glass doors and 3 bedrooms including the master bedroom, which displays a tray ceiling with recessed lighting, ample closet space, and an awesome accent wall behind the bed. This home also features a finished basement with added living space, another full bathroom with standup shower, and a separate laundry/storage area. There is also a PENDING 10 YEAR TAX ABATEMENT ON THIS HOME!!
Location
State PA
County Philadelphia
Area 19148 (19148)
Zoning RSA5
Rooms
Basement Fully Finished
Interior
Interior Features Combination Dining/Living, Combination Kitchen/Dining, Dining Area, Floor Plan - Open, Kitchen - Eat-In, Pantry, Kitchen - Table Space, Recessed Lighting, Stall Shower, Tub Shower, Upgraded Countertops
Hot Water Electric
Cooling Central A/C
Equipment Built-In Microwave, Dishwasher, Disposal, Dryer - Gas, Exhaust Fan, Icemaker, Freezer, Oven - Self Cleaning, Oven/Range - Gas, Range Hood, Refrigerator, Stainless Steel Appliances, Washer, Water Heater
Appliance Built-In Microwave, Dishwasher, Disposal, Dryer - Gas, Exhaust Fan, Icemaker, Freezer, Oven - Self Cleaning, Oven/Range - Gas, Range Hood, Refrigerator, Stainless Steel Appliances, Washer, Water Heater
Heat Source Natural Gas
Laundry Basement
Exterior
Water Access N
Roof Type Rubber
Accessibility 32\"+ wide Doors
Garage N
Building
Story 2
Foundation Stone
Sewer Public Sewer
Water Public
Architectural Style Straight Thru
Level or Stories 2
Additional Building Above Grade, Below Grade
New Construction N
Schools
School District The School District Of Philadelphia
Others
Pets Allowed Y
Senior Community No
Tax ID 393489900
Ownership Fee Simple
SqFt Source Assessor
Special Listing Condition Standard
Pets Allowed No Pet Restrictions
Read Less
Want to know what your home might be worth? Contact us for a FREE valuation!

Our team is ready to help you sell your home for the highest possible price ASAP

Bought with Dorothea Iannacone • BHHS Fox & Roach-Center City Walnut





