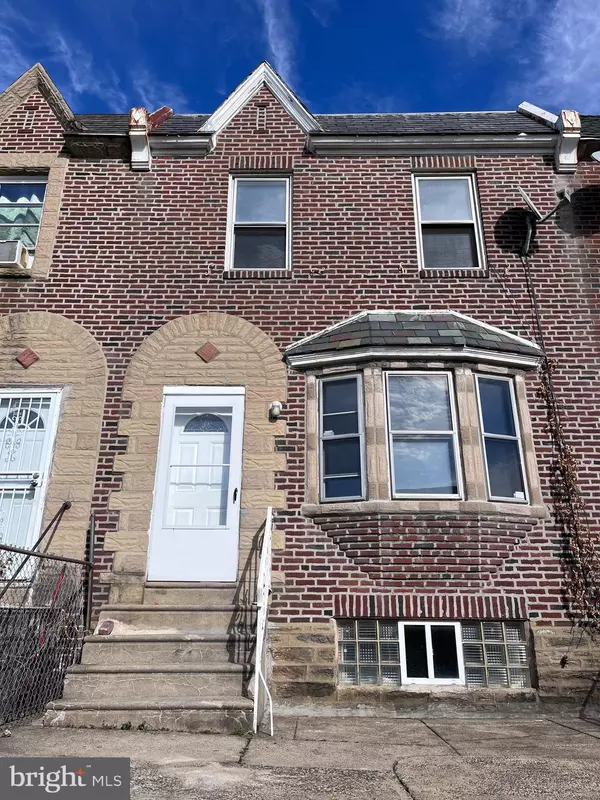$200,000
$199,000
0.5%For more information regarding the value of a property, please contact us for a free consultation.
1227 GILHAM ST Philadelphia, PA 19111
3 Beds
1 Bath
1,194 SqFt
Key Details
Sold Price $200,000
Property Type Townhouse
Sub Type End of Row/Townhouse
Listing Status Sold
Purchase Type For Sale
Square Footage 1,194 sqft
Price per Sqft $167
Subdivision Philadelphia (Northeast)
MLS Listing ID PAPH2297780
Sold Date 12/28/23
Style Traditional
Bedrooms 3
Full Baths 1
HOA Y/N N
Abv Grd Liv Area 1,194
Originating Board BRIGHT
Year Built 1941
Annual Tax Amount $2,130
Tax Year 2022
Lot Size 1,216 Sqft
Acres 0.03
Lot Dimensions 18.00 x 68.00
Property Description
Newly renovated rowhouse in NE Philadelphia with garage space. Brand new roof, new kitchen, new cabinets, new exhaust fan, new countertop, new refrigerator, new floor covering. Half finished basement. New second floor bathroom with shower space and new glass shower door.
Measurements:
1st Floor
Living room: 17' X 14'10”
Dining room: 15'4” X 9'11”
Kitchen: 6'11” X 15'10”
2nd Floor
Bedroom 1: 10'8” X 7'2”
Bedroom 2: 9'10” X 14'
Bedroom Main: 11'6” X 14'11”
Bathroom: 7'6” X 4'11”
Location
State PA
County Philadelphia
Area 19111 (19111)
Zoning RSA5
Direction Southwest
Rooms
Basement Garage Access, Improved, Outside Entrance
Main Level Bedrooms 3
Interior
Hot Water Natural Gas
Heating Baseboard - Hot Water
Cooling None
Furnishings No
Fireplace N
Heat Source Natural Gas
Laundry None
Exterior
Parking Features Inside Access
Garage Spaces 2.0
Utilities Available Electric Available, Natural Gas Available
Water Access N
Roof Type Asphalt
Accessibility None
Attached Garage 1
Total Parking Spaces 2
Garage Y
Building
Story 2
Foundation Stone
Sewer No Septic System
Water Public
Architectural Style Traditional
Level or Stories 2
Additional Building Above Grade, Below Grade
New Construction N
Schools
School District The School District Of Philadelphia
Others
Senior Community No
Tax ID 531170400
Ownership Fee Simple
SqFt Source Assessor
Special Listing Condition Standard
Read Less
Want to know what your home might be worth? Contact us for a FREE valuation!

Our team is ready to help you sell your home for the highest possible price ASAP

Bought with Brian P Gunn • Keller Williams Real Estate-Langhorne





