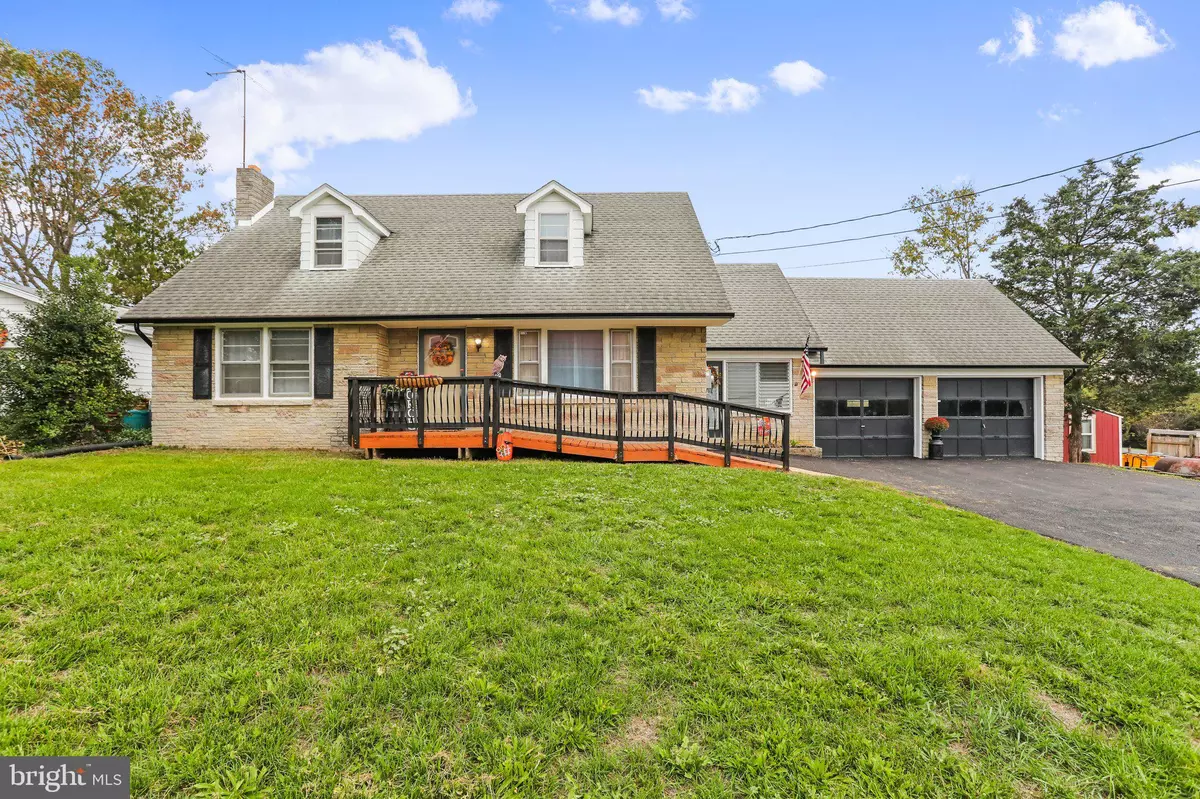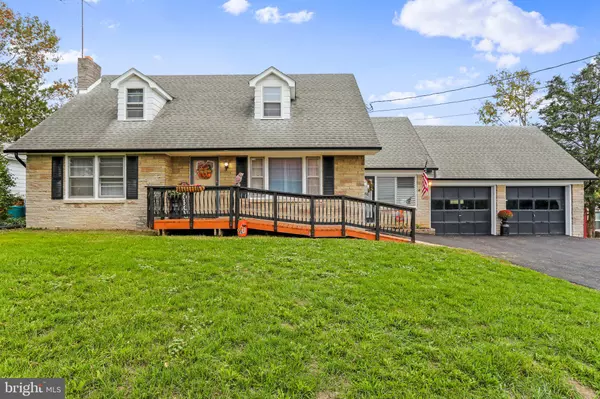$314,000
$319,000
1.6%For more information regarding the value of a property, please contact us for a free consultation.
591 BEDINGTON RD Martinsburg, WV 25404
4 Beds
2 Baths
1,943 SqFt
Key Details
Sold Price $314,000
Property Type Single Family Home
Sub Type Detached
Listing Status Sold
Purchase Type For Sale
Square Footage 1,943 sqft
Price per Sqft $161
Subdivision None Available
MLS Listing ID WVBE2022724
Sold Date 01/16/24
Style Cape Cod
Bedrooms 4
Full Baths 2
HOA Y/N N
Abv Grd Liv Area 1,943
Originating Board BRIGHT
Year Built 1960
Annual Tax Amount $1,069
Tax Year 2022
Lot Size 0.560 Acres
Acres 0.56
Property Description
Back on the Market - No Fault of the sellers .. under appraised value !!!Location! Location! Location! Come check out this Unique home located in the Spring Mills School District. NO HOA! This Beautiful home boasts 2 seperate Living areas. So you can live on the main level, and rent the upstairs, or use one as a Mother in Law Suite and keep the family close. This home included 2 Large Bedrooms on the main level, Kitchen and Bath with seperate entrance and same on the upper level. Both levels are metered seperatel with all new electrical in the home (downstairs is 200 amp, upstairs is 100 amp) hardwood floors on the main level and upstairs, with LVP kitchens and Baths. Not only does this home have 2 seperate living spaces it has a full unfinished basement, Large breezeway with new flooring, 2 car garage for storage, parking or heck even rent them to tenants if you decide to make into a rental. The back yard is to die for, it comes with a She Shed, and extra buildings or storage all with electric. She shed has the potential for water as well!
Close to Schools, churches, Oakwood BBQ, Shepherdstown, Shopping, not to mention a quick commute to 81, VA, MD, and PA!
Could make a great rental or Extended Family Home! Possibilities are endless! Come check it out!
Location
State WV
County Berkeley
Zoning 101
Rooms
Basement Connecting Stairway, Daylight, Partial, Outside Entrance, Poured Concrete, Rear Entrance, Shelving, Unfinished, Walkout Level, Windows, Workshop
Main Level Bedrooms 2
Interior
Interior Features Breakfast Area, Ceiling Fan(s), Combination Kitchen/Dining, Entry Level Bedroom, Family Room Off Kitchen, Floor Plan - Traditional, Kitchen - Table Space, Stove - Wood, Upgraded Countertops, Wood Floors
Hot Water Electric
Heating Baseboard - Electric, Wood Burn Stove
Cooling Window Unit(s)
Flooring Hardwood, Luxury Vinyl Tile
Equipment Built-In Microwave, Stove, Refrigerator
Appliance Built-In Microwave, Stove, Refrigerator
Heat Source Electric
Laundry Basement, Hookup
Exterior
Exterior Feature Porch(es)
Parking Features Garage - Front Entry
Garage Spaces 8.0
Utilities Available Above Ground
Water Access N
Roof Type Architectural Shingle,Metal
Accessibility None
Porch Porch(es)
Road Frontage State
Attached Garage 2
Total Parking Spaces 8
Garage Y
Building
Story 3
Foundation Block
Sewer Public Sewer
Water Public
Architectural Style Cape Cod
Level or Stories 3
Additional Building Above Grade, Below Grade
Structure Type Dry Wall
New Construction N
Schools
School District Berkeley County Schools
Others
Senior Community No
Tax ID 02 17001000010000
Ownership Fee Simple
SqFt Source Estimated
Acceptable Financing Cash, Contract, Conventional, FHA, USDA, VA
Listing Terms Cash, Contract, Conventional, FHA, USDA, VA
Financing Cash,Contract,Conventional,FHA,USDA,VA
Special Listing Condition Standard
Read Less
Want to know what your home might be worth? Contact us for a FREE valuation!

Our team is ready to help you sell your home for the highest possible price ASAP

Bought with Susan Wathen • EXP Realty, LLC





