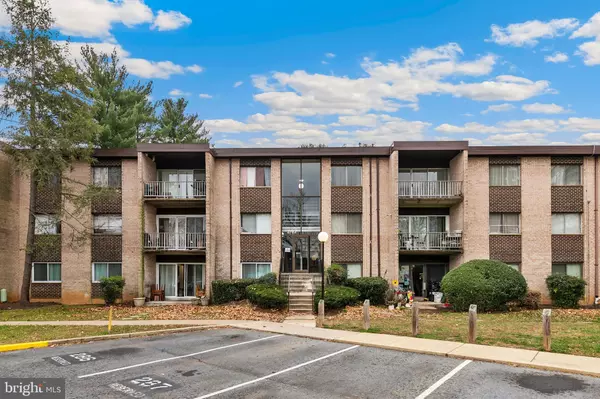$210,000
$209,900
For more information regarding the value of a property, please contact us for a free consultation.
3762 BEL PRE RD #6 Silver Spring, MD 20906
2 Beds
1 Bath
1,017 SqFt
Key Details
Sold Price $210,000
Property Type Condo
Sub Type Condo/Co-op
Listing Status Sold
Purchase Type For Sale
Square Footage 1,017 sqft
Price per Sqft $206
Subdivision Fairways
MLS Listing ID MDMC2114990
Sold Date 01/19/24
Style Unit/Flat
Bedrooms 2
Full Baths 1
Condo Fees $671/mo
HOA Y/N N
Abv Grd Liv Area 1,017
Originating Board BRIGHT
Year Built 1970
Annual Tax Amount $1,722
Tax Year 2022
Property Description
**OFFER DEADLINE: MONDAY, 12/18 @ 6:00 PM - PLEASE SUBMIT ALL OFFERS BY DEADLINE** Welcome to this impeccably remodeled condominium that epitomizes modern living with its open concept design. Boasting 2 bedrooms, 1 bath, and a den, this residence is a testament to contemporary elegance. As you step inside, luxury wood-look flooring guides you through the seamless flow of the living and bedroom areas, creating a warm and inviting ambiance. The heart of this home, the renovated kitchen, is a culinary delight featuring quartz countertops and a breakfast bar adorned with a tasteful tile backsplash. Stainless steel appliances, updated cabinets, and the convenience of gas cooking elevate the kitchen experience. The bathroom, a sanctuary of tranquility, has been thoughtfully renovated with a quartz-topped vanity and a bright subway tile surround in the tub/shower, offering a perfect blend of style and functionality. Recessed lighting illuminates the space, while ceiling fans add a touch of comfort to each room. Ample storage is ensured with walk-in closets, and a private balcony provides a retreat for relaxation and fresh air. The allure of this condominium extends beyond its interior, with the monthly condo fee covering all utilities, ensuring effortless and worry-free living. The community itself boasts amenities that enhance the quality of life, including a refreshing pool, tot lots, and inviting picnic areas for leisurely afternoons. Convenience takes center stage as this residence is strategically located near public transportation, including the Glenmont Metro, making commuting a breeze. Shopping centers, diverse dining options, and fitness facilities are within easy reach, offering a lifestyle of both comfort and accessibility.
Location
State MD
County Montgomery
Zoning R20
Rooms
Main Level Bedrooms 2
Interior
Interior Features Breakfast Area, Ceiling Fan(s), Combination Dining/Living, Dining Area, Entry Level Bedroom, Floor Plan - Open, Kitchen - Gourmet, Kitchen - Island, Recessed Lighting, Tub Shower, Walk-in Closet(s)
Hot Water Other
Heating Other
Cooling Central A/C
Flooring Luxury Vinyl Plank, Ceramic Tile
Equipment Built-In Microwave, Refrigerator, Dishwasher, Disposal, Oven/Range - Gas, Stove, Water Heater
Furnishings No
Fireplace N
Appliance Built-In Microwave, Refrigerator, Dishwasher, Disposal, Oven/Range - Gas, Stove, Water Heater
Heat Source Other
Laundry Has Laundry, Basement
Exterior
Garage Spaces 1.0
Parking On Site 1
Amenities Available Picnic Area, Swimming Pool, Tot Lots/Playground
Water Access N
View Scenic Vista
Street Surface Paved
Accessibility None
Road Frontage Private
Total Parking Spaces 1
Garage N
Building
Story 1
Unit Features Garden 1 - 4 Floors
Sewer Public Sewer
Water Public
Architectural Style Unit/Flat
Level or Stories 1
Additional Building Above Grade
Structure Type Dry Wall
New Construction N
Schools
Elementary Schools Bel Pre
High Schools John F. Kennedy
School District Montgomery County Public Schools
Others
Pets Allowed Y
HOA Fee Include Air Conditioning,Common Area Maintenance,Electricity,Ext Bldg Maint,Gas,Management,Pool(s)
Senior Community No
Tax ID 161301861073
Ownership Condominium
Security Features Smoke Detector,Carbon Monoxide Detector(s)
Acceptable Financing Cash, Conventional, FHA
Horse Property N
Listing Terms Cash, Conventional, FHA
Financing Cash,Conventional,FHA
Special Listing Condition Standard
Pets Allowed Cats OK, Dogs OK
Read Less
Want to know what your home might be worth? Contact us for a FREE valuation!

Our team is ready to help you sell your home for the highest possible price ASAP

Bought with Wahid U Khugyani • K Realty





