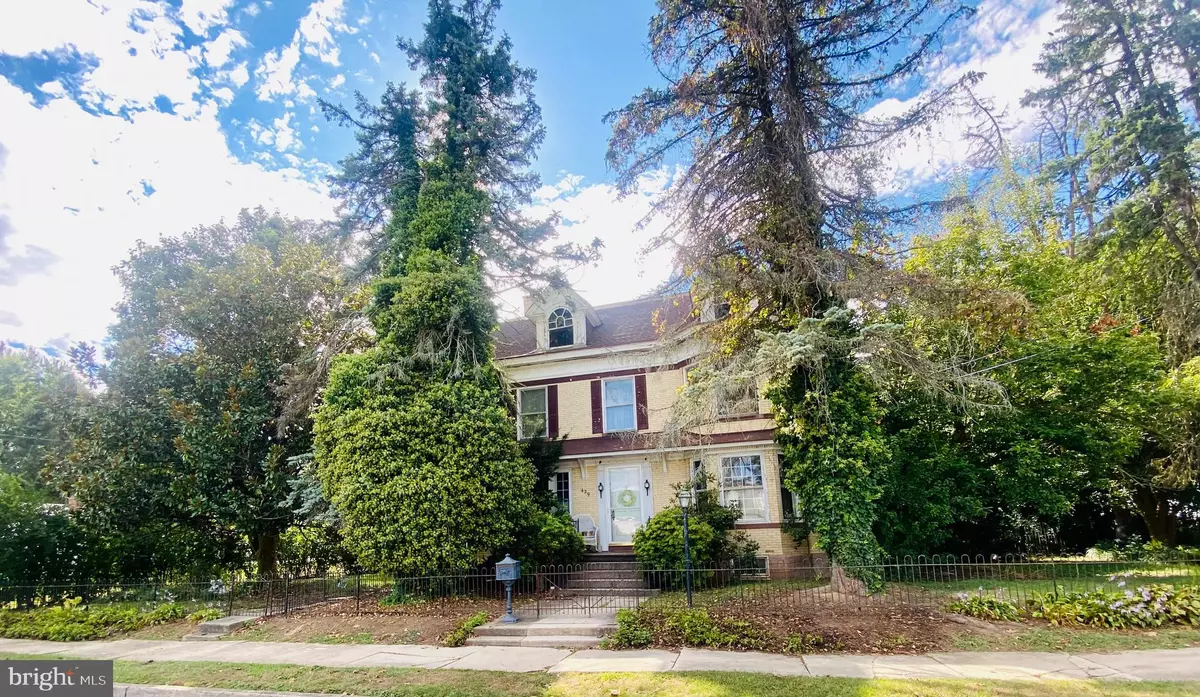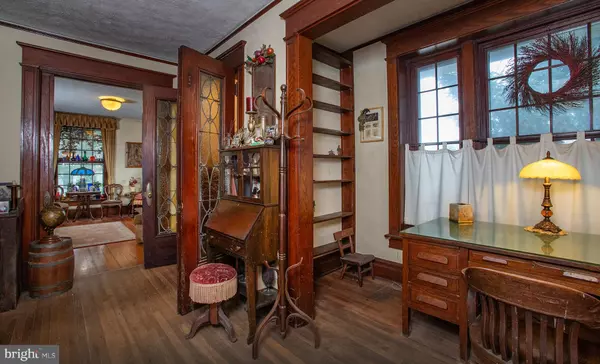$311,000
$319,900
2.8%For more information regarding the value of a property, please contact us for a free consultation.
429 CHESTNUT ST Mount Holly Springs, PA 17065
4 Beds
2 Baths
2,622 SqFt
Key Details
Sold Price $311,000
Property Type Single Family Home
Sub Type Detached
Listing Status Sold
Purchase Type For Sale
Square Footage 2,622 sqft
Price per Sqft $118
Subdivision None Available
MLS Listing ID PACB2024372
Sold Date 01/19/24
Style Traditional
Bedrooms 4
Full Baths 1
Half Baths 1
HOA Y/N N
Abv Grd Liv Area 2,622
Originating Board BRIGHT
Year Built 1887
Annual Tax Amount $6,365
Tax Year 2023
Lot Size 0.330 Acres
Acres 0.33
Property Description
True Charmer, nestled in the heart of Mount Holly Springs...Opportunity Knocking for this unique property being SOLD "AS IS". Price Reduced. Beautiful Brick4 Bedroom, 1.5 bath Victorian (Main House) with stunning American Chestnut woodwork throughout, large windows, Hardwood floors, 2 Fireplaces (Propane), Original Light fixtures, front and back staircase, and unfinished Attic with loads of potential. Enjoy your level fenced-in yard (iron), Saltwater Inground pool with waterfall, and pool house w/ bathroom. Off-Street Parking. Shed. NEW ROOF!
In-Law Quarters: 1995 Converted garage (20 x 30) into a 1 Bedroom/1 Bath with Patio (currently rented for $ 600) and home office: 1995 Converted 2 Story 1 Bedroom/1 Bath Carriage House with a small yard. Tons of Potential for the right buyer. .50 Acres (2 Parcels).
Location
State PA
County Cumberland
Area Mt Holly Springs Boro (14423)
Zoning RESIDENTIAL
Rooms
Other Rooms Living Room, Dining Room, Bedroom 2, Bedroom 3, Bedroom 4, Kitchen, Family Room, Foyer, Bedroom 1, Laundry, Bathroom 1, Attic, Half Bath
Basement Unfinished
Interior
Hot Water Oil
Heating Radiator
Cooling None
Fireplaces Number 2
Fireplaces Type Gas/Propane
Fireplace Y
Heat Source Oil
Laundry Basement
Exterior
Water Access N
Accessibility None
Garage N
Building
Story 2
Foundation Block
Sewer Public Sewer
Water Public
Architectural Style Traditional
Level or Stories 2
Additional Building Above Grade, Below Grade
New Construction N
Schools
High Schools Carlisle Area
School District Carlisle Area
Others
Senior Community No
Tax ID 23-31-2189-031
Ownership Fee Simple
SqFt Source Assessor
Special Listing Condition Standard
Read Less
Want to know what your home might be worth? Contact us for a FREE valuation!

Our team is ready to help you sell your home for the highest possible price ASAP

Bought with Jennifer Krammes • JAK Real Estate





