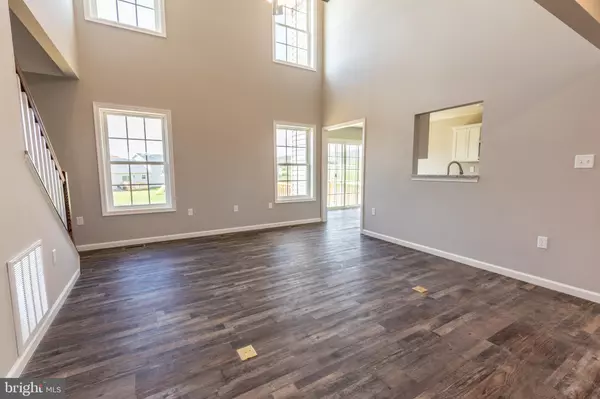$447,000
$447,000
For more information regarding the value of a property, please contact us for a free consultation.
336 SPYGLASS DR Martinsburg, WV 25403
4 Beds
4 Baths
3,450 SqFt
Key Details
Sold Price $447,000
Property Type Single Family Home
Sub Type Detached
Listing Status Sold
Purchase Type For Sale
Square Footage 3,450 sqft
Price per Sqft $129
Subdivision Pebble Ridge
MLS Listing ID WVBE2019900
Sold Date 01/19/24
Style Colonial
Bedrooms 4
Full Baths 3
Half Baths 1
HOA Fees $16/ann
HOA Y/N Y
Abv Grd Liv Area 2,100
Originating Board BRIGHT
Year Built 2023
Annual Tax Amount $2,500
Tax Year 2022
Lot Size 1.000 Acres
Acres 1.0
Property Description
Gorgeous 4 bedroom 3 1/2 Colonial with fully finished basement on a oversized lot with AMAZING VIEWS on 1 acre lot. Only THREE 1 acre lots in this section. . This house truly has it all with first floor primary bedroom with on suite bath with tub and stand up shower and double vanities. Also two story living room perfect for enjoying time with friends and family. 3 bedrooms upstairs. LVP flooring throughout entire first floor and carpet in bedrooms. Granite countertops and stainless steel appliances and a nice treated lumber deck in rear to take full advantage of the view. PICTURES AREN'T OF EXACT HOUSE. But house will look exactly features wise to pictures just colors may change. House hasn't broken ground yet so 180 days from completion
Location
State WV
County Berkeley
Zoning RES1
Rooms
Basement Connecting Stairway, Fully Finished, Heated, Outside Entrance, Poured Concrete, Walkout Level
Main Level Bedrooms 1
Interior
Hot Water Electric
Heating Heat Pump(s)
Cooling Central A/C
Flooring Fully Carpeted, Laminated
Equipment Built-In Microwave, Dishwasher, Disposal, Exhaust Fan, Oven/Range - Electric, Stainless Steel Appliances, Refrigerator, Water Heater
Furnishings No
Fireplace N
Appliance Built-In Microwave, Dishwasher, Disposal, Exhaust Fan, Oven/Range - Electric, Stainless Steel Appliances, Refrigerator, Water Heater
Heat Source Electric
Laundry Main Floor
Exterior
Exterior Feature Deck(s)
Parking Features Garage Door Opener, Garage - Front Entry
Garage Spaces 2.0
Utilities Available Cable TV, Electric Available, Phone Available, Sewer Available
Water Access N
View Mountain
Roof Type Architectural Shingle
Accessibility None
Porch Deck(s)
Attached Garage 2
Total Parking Spaces 2
Garage Y
Building
Story 3
Foundation Concrete Perimeter
Sewer Public Sewer
Water Well
Architectural Style Colonial
Level or Stories 3
Additional Building Above Grade, Below Grade
New Construction Y
Schools
School District Berkeley County Schools
Others
Pets Allowed Y
Senior Community No
Tax ID NO TAX RECORD
Ownership Fee Simple
SqFt Source Estimated
Acceptable Financing Bank Portfolio, Cash, Conventional, FHA, Private, USDA, VA
Horse Property N
Listing Terms Bank Portfolio, Cash, Conventional, FHA, Private, USDA, VA
Financing Bank Portfolio,Cash,Conventional,FHA,Private,USDA,VA
Special Listing Condition Standard
Pets Allowed Dogs OK, Cats OK
Read Less
Want to know what your home might be worth? Contact us for a FREE valuation!

Our team is ready to help you sell your home for the highest possible price ASAP

Bought with Jessica Lynn Swisher • Samson Properties





