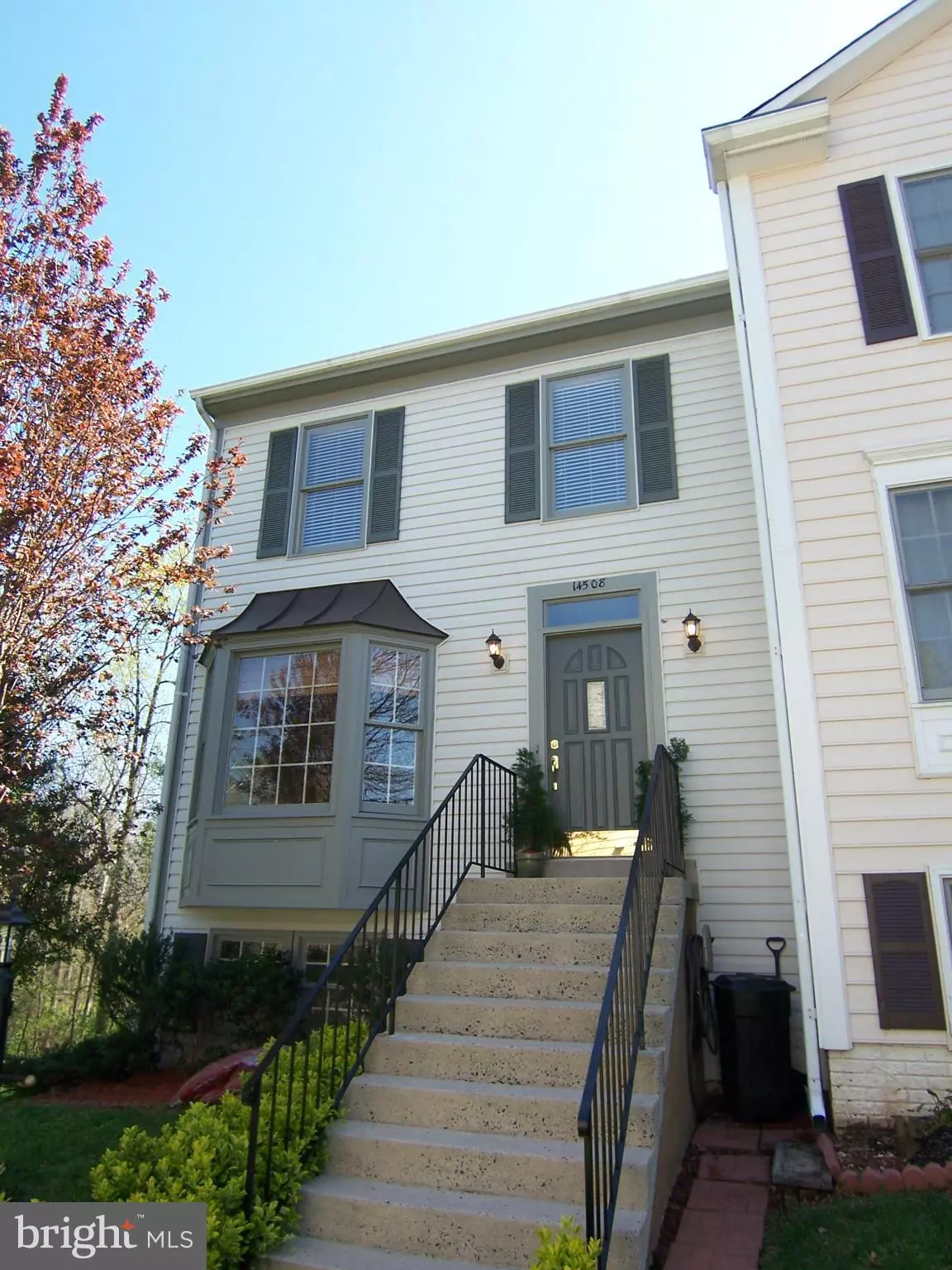$365,000
$374,900
2.6%For more information regarding the value of a property, please contact us for a free consultation.
14508 BATTERY RIDGE LN Centreville, VA 20120
4 Beds
4 Baths
1,498 SqFt
Key Details
Sold Price $365,000
Property Type Townhouse
Sub Type End of Row/Townhouse
Listing Status Sold
Purchase Type For Sale
Square Footage 1,498 sqft
Price per Sqft $243
Subdivision Battery Ridge
MLS Listing ID 1001931335
Sold Date 05/16/16
Style Colonial
Bedrooms 4
Full Baths 3
Half Baths 1
HOA Fees $97/mo
HOA Y/N Y
Abv Grd Liv Area 1,300
Originating Board MRIS
Year Built 1990
Annual Tax Amount $3,547
Tax Year 2015
Lot Size 2,480 Sqft
Acres 0.06
Property Description
Great Starter Home*End-unit Townhouse tucked in the back of the neighborhood backing to trees*Hardwood floors on Main Level*Updated Stainless Steel appliances*Stone counters*Sundrenched Sunrm w/skylights*Vaulted ceilings in Master Bedroom*Updated Dual-vanity in Master Bath*Update HVAC*Two-level Deck backs to serene view of trees*Best lot in community*Great (Sully II) community w/Pool, Tennis, More
Location
State VA
County Fairfax
Zoning 180
Rooms
Other Rooms Living Room, Dining Room, Primary Bedroom, Bedroom 2, Bedroom 3, Bedroom 4, Kitchen, Game Room, Family Room, Sun/Florida Room
Basement Rear Entrance, Daylight, Full, Fully Finished, Walkout Level
Interior
Interior Features Dining Area, Kitchen - Island, Built-Ins, Upgraded Countertops, Primary Bath(s), Window Treatments, Wood Floors, Floor Plan - Traditional
Hot Water Natural Gas
Heating Forced Air
Cooling Central A/C
Equipment Dishwasher, Disposal, Dryer, Exhaust Fan, Microwave, Oven/Range - Gas, Refrigerator, Washer, Water Heater
Fireplace N
Appliance Dishwasher, Disposal, Dryer, Exhaust Fan, Microwave, Oven/Range - Gas, Refrigerator, Washer, Water Heater
Heat Source Natural Gas
Exterior
Exterior Feature Deck(s)
Parking On Site 2
Fence Fully
Amenities Available Community Center, Pool - Outdoor, Jog/Walk Path, Tennis Courts, Tot Lots/Playground
View Y/N Y
Water Access N
View Trees/Woods
Accessibility None
Porch Deck(s)
Garage N
Private Pool N
Building
Lot Description Backs to Trees
Story 3+
Sewer Public Sewer
Water Public
Architectural Style Colonial
Level or Stories 3+
Additional Building Above Grade, Below Grade
New Construction N
Schools
Elementary Schools Deer Park
Middle Schools Stone
High Schools Westfield
School District Fairfax County Public Schools
Others
Senior Community No
Tax ID 54-3-18- -60
Ownership Fee Simple
Special Listing Condition Standard
Read Less
Want to know what your home might be worth? Contact us for a FREE valuation!

Our team is ready to help you sell your home for the highest possible price ASAP

Bought with James J Wolohan • KW Metro Center





