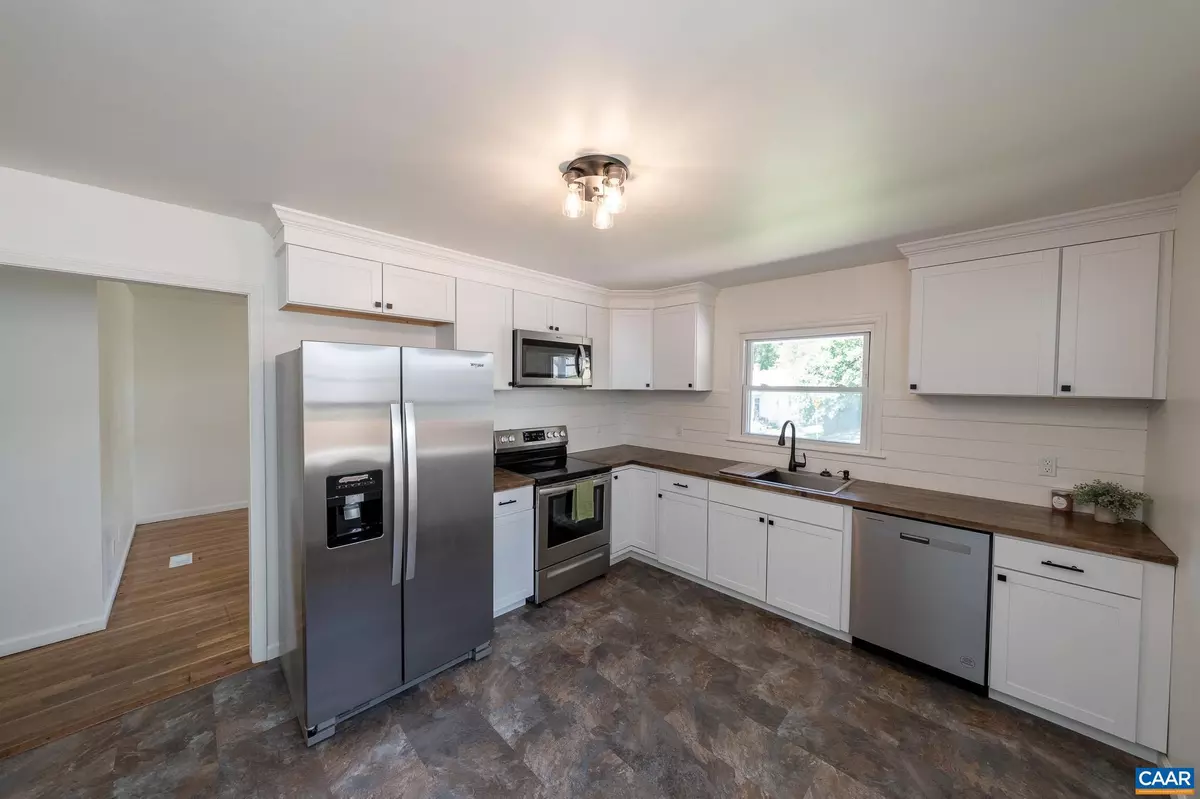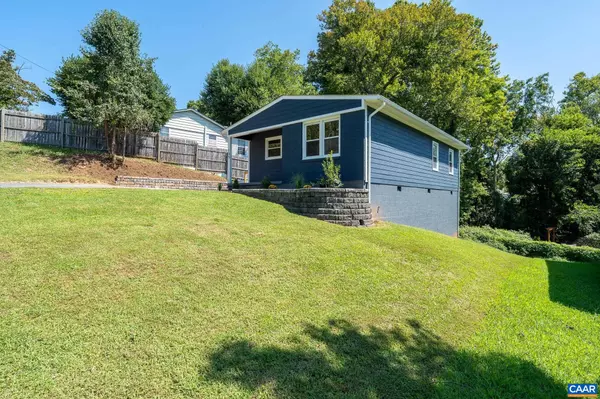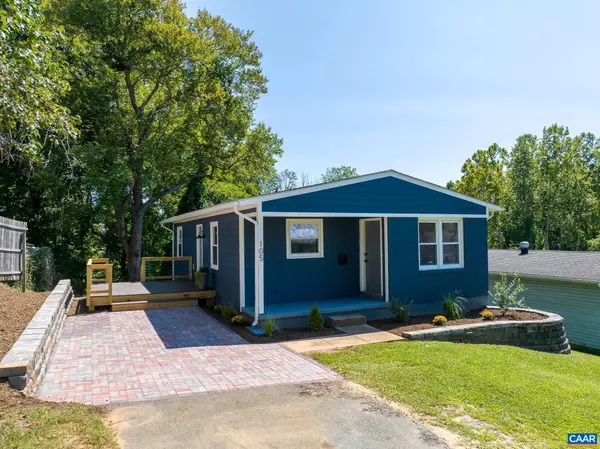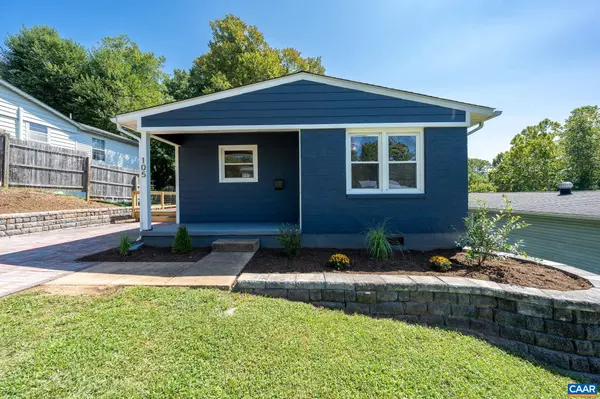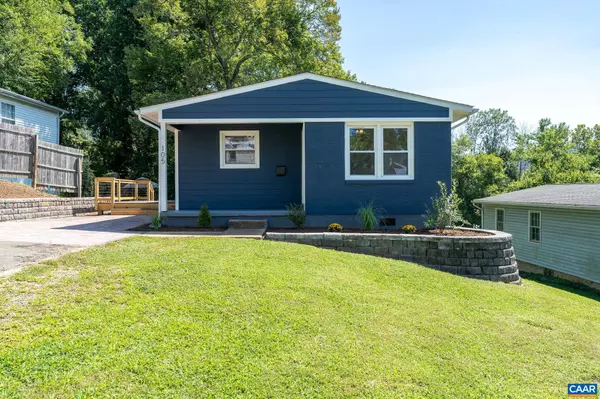$384,000
$384,000
For more information regarding the value of a property, please contact us for a free consultation.
105 HARTMANS MILL RD Charlottesville, VA 22902
3 Beds
2 Baths
912 SqFt
Key Details
Sold Price $384,000
Property Type Single Family Home
Sub Type Detached
Listing Status Sold
Purchase Type For Sale
Square Footage 912 sqft
Price per Sqft $421
Subdivision None Available
MLS Listing ID 645419
Sold Date 01/26/24
Style Other
Bedrooms 3
Full Baths 1
Half Baths 1
HOA Y/N N
Abv Grd Liv Area 912
Originating Board CAAR
Year Built 1971
Annual Tax Amount $2,179
Tax Year 2023
Lot Size 5,227 Sqft
Acres 0.12
Property Description
The cutest house is ready for you to call it home! Enjoy easy, one-level living in the city, central to the best of Charlottesville amenities. Don't let the numbers fool you: This home feels larger than the square footage indicates. And the living space continues to your outdoor oasis with a new deck and patio. The full bath can be accessed from both the master bedroom to create an ensuite or the hallway for the rest of the family. A half bath off the kitchen provides convenience for guests. The large, open kitchen has plenty of room to cook and dine and features brand new everything: cabinets, stained butcher block countertops, stainless steel appliances, and luxury vinyl tiles. Three cozy bedrooms and a linen closet are at the end of the hallway. Other upgrades include a new architectural roof, new hardie plank siding, fresh paint, new water heater, new HVAC unit, new tiled shower, new washer and dryer, and more. Around the back of the home is a walk-in crawl space with vapor barrier perfect for extra storage.,Wood Counter
Location
State VA
County Charlottesville City
Zoning R-1S
Rooms
Other Rooms Living Room, Primary Bedroom, Kitchen, Primary Bathroom, Half Bath, Additional Bedroom
Main Level Bedrooms 3
Interior
Interior Features Kitchen - Eat-In, Entry Level Bedroom
Heating Central
Cooling Central A/C, Heat Pump(s)
Flooring Hardwood, Vinyl
Equipment Dryer, Washer/Dryer Stacked, Washer, Dishwasher, Oven/Range - Electric, Microwave, Refrigerator
Fireplace N
Appliance Dryer, Washer/Dryer Stacked, Washer, Dishwasher, Oven/Range - Electric, Microwave, Refrigerator
Exterior
Roof Type Architectural Shingle
Accessibility None
Garage N
Building
Story 1
Foundation Block
Sewer Public Sewer
Water Public
Architectural Style Other
Level or Stories 1
Additional Building Above Grade, Below Grade
Structure Type High
New Construction N
Schools
Elementary Schools Jackson-Via
Middle Schools Walker & Buford
High Schools Charlottesville
School District Charlottesville Cty Public Schools
Others
Ownership Other
Special Listing Condition Standard
Read Less
Want to know what your home might be worth? Contact us for a FREE valuation!

Our team is ready to help you sell your home for the highest possible price ASAP

Bought with BRADLEY J PITT • KELLER WILLIAMS ALLIANCE - CHARLOTTESVILLE

