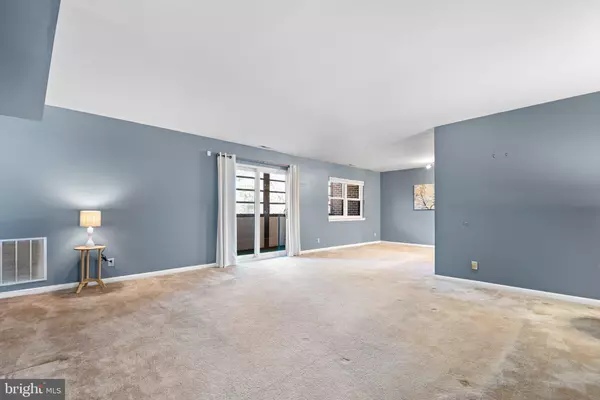$200,000
$200,000
For more information regarding the value of a property, please contact us for a free consultation.
4011 SOCIETY DR #4011 Claymont, DE 19703
2 Beds
2 Baths
1,300 SqFt
Key Details
Sold Price $200,000
Property Type Condo
Sub Type Condo/Co-op
Listing Status Sold
Purchase Type For Sale
Square Footage 1,300 sqft
Price per Sqft $153
Subdivision Society 4000 Condo
MLS Listing ID DENC2054790
Sold Date 01/30/24
Style Traditional
Bedrooms 2
Full Baths 2
Condo Fees $310/mo
HOA Y/N N
Abv Grd Liv Area 1,300
Originating Board BRIGHT
Year Built 1984
Annual Tax Amount $2,494
Tax Year 2022
Lot Dimensions 0.00 x 0.00
Property Description
Marvelous Brandywine single level condo in beautiful community. Ground level foyer entrance leads to expansive open floor plan. Updated kitchen features maple cabinets, granite countertops, undermount stainless double sink, crown molding and shared breakfast bar with dining room. Sliders from living room to sizable three-season porch with tranquil views, 9ft ceiling, generously sized utility/storage room and access to common area of manicured lawn and trees. Spacious primary bedroom includes large walk-in closet and separate bathroom with comfort height vanity and tub/shower. Both bedrooms have wonderful deep set windows. Hall bathroom has stall shower and stackable washer/dryer. Condo fees include exterior maintenance, lawn maintenance, common area maintenance, snow removal and trash. This move-in ready condo is convenient to 95, 495, Naamans and Philadelphia Pike for easy commuting and access to surrounding dining, shopping and entertainment.
Location
State DE
County New Castle
Area Brandywine (30901)
Zoning NCAP
Rooms
Other Rooms Living Room, Dining Room, Primary Bedroom, Bedroom 2, Kitchen, Sun/Florida Room, Utility Room, Primary Bathroom
Main Level Bedrooms 2
Interior
Interior Features Carpet, Crown Moldings, Entry Level Bedroom, Floor Plan - Open, Kitchen - Galley, Primary Bath(s), Stall Shower, Tub Shower, Upgraded Countertops, Walk-in Closet(s), Window Treatments
Hot Water Electric
Heating Heat Pump(s)
Cooling Central A/C
Flooring Fully Carpeted, Laminate Plank
Equipment Dishwasher, Disposal, Dryer - Electric, Microwave, Oven - Self Cleaning, Oven/Range - Electric, Refrigerator, Washer/Dryer Stacked, Water Heater
Furnishings No
Fireplace N
Appliance Dishwasher, Disposal, Dryer - Electric, Microwave, Oven - Self Cleaning, Oven/Range - Electric, Refrigerator, Washer/Dryer Stacked, Water Heater
Heat Source Electric
Laundry Dryer In Unit, Washer In Unit
Exterior
Garage Spaces 2.0
Amenities Available Tennis Courts
Water Access N
Roof Type Asphalt,Pitched
Accessibility Level Entry - Main, No Stairs
Total Parking Spaces 2
Garage N
Building
Story 1
Unit Features Garden 1 - 4 Floors
Sewer Public Sewer
Water Public
Architectural Style Traditional
Level or Stories 1
Additional Building Above Grade, Below Grade
New Construction N
Schools
Elementary Schools Claymont
Middle Schools Talley
High Schools Mount Pleasant
School District Brandywine
Others
Pets Allowed Y
HOA Fee Include Common Area Maintenance,Ext Bldg Maint,Lawn Maintenance,Snow Removal,Trash
Senior Community No
Tax ID 06-036.00-118.C.4011
Ownership Condominium
Acceptable Financing Cash, Conventional
Listing Terms Cash, Conventional
Financing Cash,Conventional
Special Listing Condition Standard
Pets Allowed Cats OK, Size/Weight Restriction
Read Less
Want to know what your home might be worth? Contact us for a FREE valuation!

Our team is ready to help you sell your home for the highest possible price ASAP

Bought with Patrice M. Joyner-Epps • BHHS Fox & Roach-Christiana





