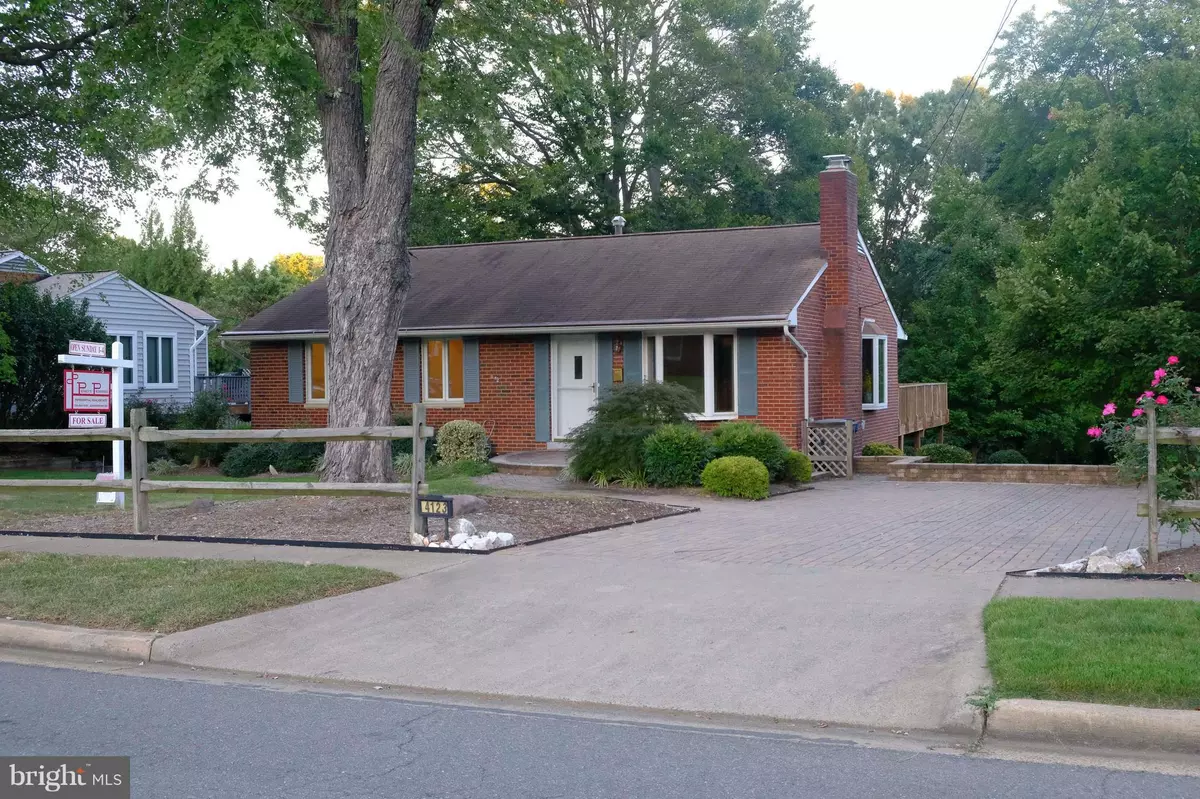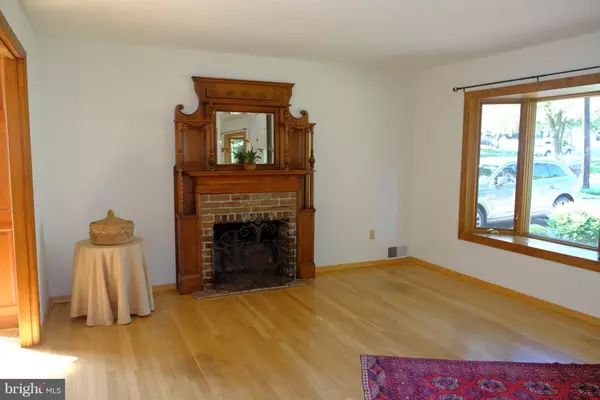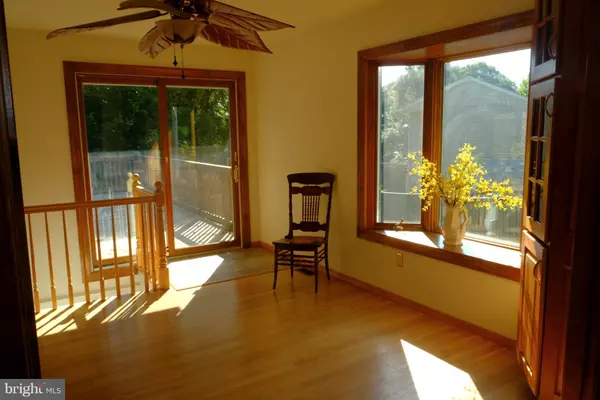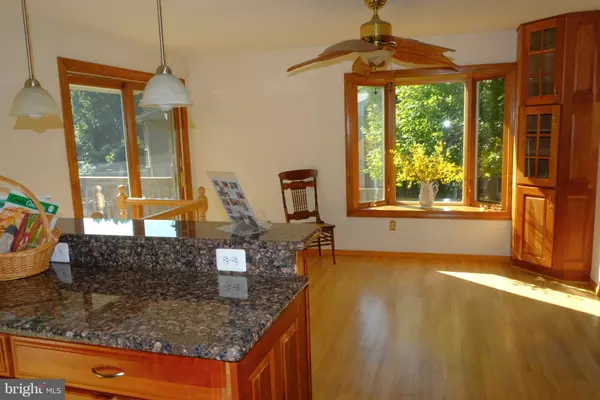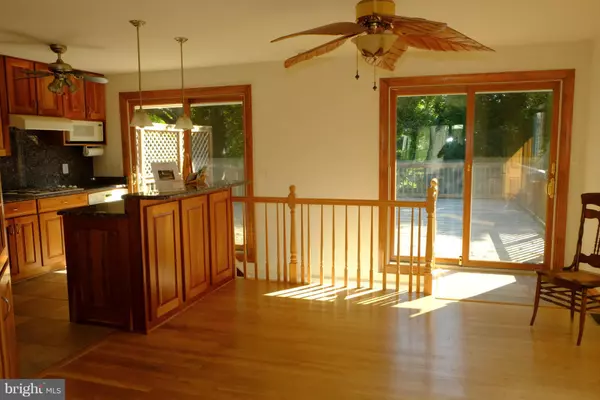$500,000
$512,500
2.4%For more information regarding the value of a property, please contact us for a free consultation.
4123 TETON PL Alexandria, VA 22312
4 Beds
3 Baths
2,340 SqFt
Key Details
Sold Price $500,000
Property Type Single Family Home
Sub Type Detached
Listing Status Sold
Purchase Type For Sale
Square Footage 2,340 sqft
Price per Sqft $213
Subdivision Parklawn
MLS Listing ID 1000993427
Sold Date 11/21/17
Style Ranch/Rambler
Bedrooms 4
Full Baths 2
Half Baths 1
HOA Y/N N
Abv Grd Liv Area 1,170
Originating Board MRIS
Year Built 1956
Annual Tax Amount $5,047
Tax Year 2016
Lot Size 0.273 Acres
Acres 0.27
Property Description
PRICE REDUCTION! BRING AN OFFER! Invest in a totally charming all brick 2-level rambler(3/4 bed/2.5 ba) sited on a quiet, cul-de-sac street backing to parkland. Wd flrs, 2 FPS, fresh paint, new carpet, deck, & neatly landscaped. Invest in a home that has been improved, updated, and remodeled. Invest in a location close to major rts, shopping &DC.
Location
State VA
County Fairfax
Zoning 130
Rooms
Other Rooms Living Room, Dining Room, Primary Bedroom, Bedroom 2, Bedroom 3, Bedroom 4, Kitchen, Game Room
Basement Outside Entrance, Rear Entrance, Fully Finished, Daylight, Partial, Walkout Level, Windows
Main Level Bedrooms 3
Interior
Interior Features Combination Kitchen/Dining, Entry Level Bedroom, Upgraded Countertops, Primary Bath(s), Window Treatments, Wood Floors
Hot Water Natural Gas
Heating Forced Air
Cooling Programmable Thermostat
Fireplaces Number 2
Fireplaces Type Mantel(s)
Equipment Cooktop, Dishwasher, Disposal, Dryer, Exhaust Fan, Icemaker, Microwave, Oven - Wall, Refrigerator, Washer, Water Heater
Fireplace Y
Window Features Insulated
Appliance Cooktop, Dishwasher, Disposal, Dryer, Exhaust Fan, Icemaker, Microwave, Oven - Wall, Refrigerator, Washer, Water Heater
Heat Source Natural Gas
Exterior
Water Access N
Roof Type Asphalt
Accessibility None
Garage N
Private Pool N
Building
Story 2
Sewer Public Sewer
Water Public
Architectural Style Ranch/Rambler
Level or Stories 2
Additional Building Above Grade, Below Grade, Shed, Bank Barn
New Construction N
Schools
High Schools Justice
School District Fairfax County Public Schools
Others
Senior Community No
Tax ID 61-4-6-T -51
Ownership Fee Simple
Special Listing Condition Standard
Read Less
Want to know what your home might be worth? Contact us for a FREE valuation!

Our team is ready to help you sell your home for the highest possible price ASAP

Bought with Michael C Rush • Long & Foster Real Estate, Inc.

