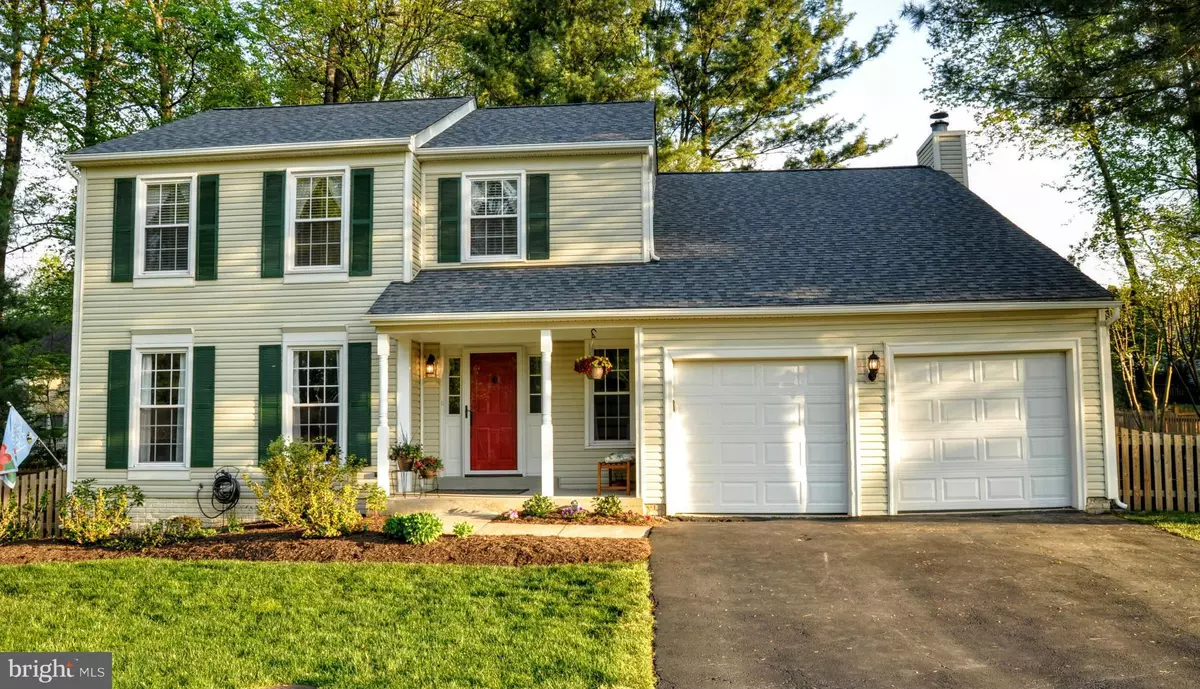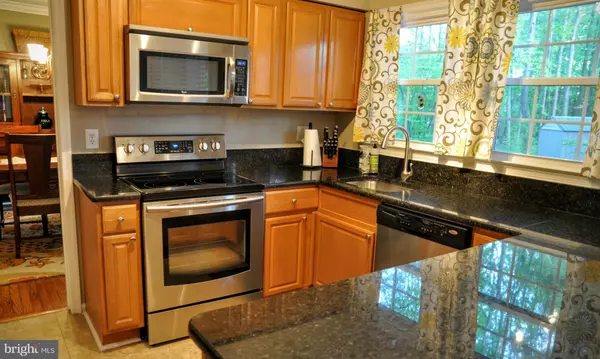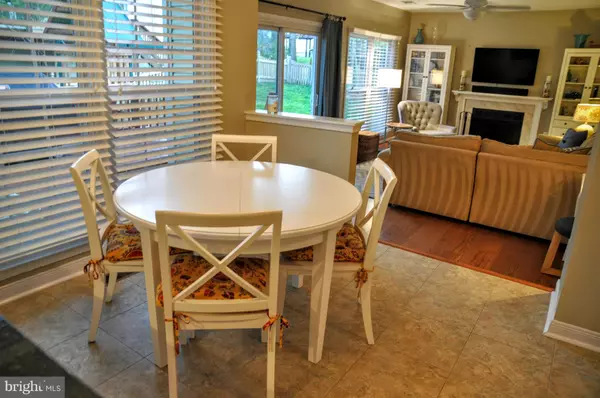$575,000
$575,000
For more information regarding the value of a property, please contact us for a free consultation.
13701 NORTHBOURNE DR Centreville, VA 20120
4 Beds
3 Baths
0.27 Acres Lot
Key Details
Sold Price $575,000
Property Type Single Family Home
Sub Type Detached
Listing Status Sold
Purchase Type For Sale
Subdivision Cabells Mill
MLS Listing ID 1001943813
Sold Date 06/30/16
Style Colonial
Bedrooms 4
Full Baths 2
Half Baths 1
HOA Fees $9/ann
HOA Y/N Y
Originating Board MRIS
Year Built 1985
Annual Tax Amount $5,726
Tax Year 2015
Lot Size 0.275 Acres
Acres 0.27
Property Description
BEAUTIFUL SFH IN CABELLS MILL COMMUNITY**KIT HAS SS APPLIANCES & GRANITE. HDWD FLOORS IN LR,FR&DR, W/W CARPET IN BDRMS**ENERGY STAR LABELED WINDOWS, STORM & SLIDING DOOR**NEW ROOF/GUTTERS, NEW H2O HTR, ALL BA RENOVATED, NEST THERMOSTAT**CLOSE TO SCHOOLS, PARKS, SHOPPING, DINING & ENTERTAINMENT, RT 29, I-66, & RT 50**NEW PLAYSET CONVEY**VERY FRIENDLY DOG WILL BE CRATED (BUT SHE WILL BARK)
Location
State VA
County Fairfax
Zoning 131
Rooms
Basement Fully Finished
Interior
Interior Features Breakfast Area, Kitchen - Table Space, Dining Area, Kitchen - Eat-In, Upgraded Countertops, Wood Floors
Hot Water Electric
Heating Forced Air
Cooling Ceiling Fan(s), Central A/C
Fireplaces Number 1
Equipment Dishwasher, Disposal, Dryer, Exhaust Fan, Icemaker, Microwave, Oven/Range - Electric, Refrigerator, Washer
Fireplace Y
Appliance Dishwasher, Disposal, Dryer, Exhaust Fan, Icemaker, Microwave, Oven/Range - Electric, Refrigerator, Washer
Heat Source Electric
Exterior
Garage Spaces 2.0
Amenities Available Common Grounds
Water Access N
Accessibility None
Attached Garage 2
Total Parking Spaces 2
Garage Y
Private Pool N
Building
Story 3+
Sewer Public Sewer
Water Public
Architectural Style Colonial
Level or Stories 3+
New Construction N
Schools
Elementary Schools Poplar Tree
Middle Schools Rocky Run
High Schools Chantilly
School District Fairfax County Public Schools
Others
Senior Community No
Tax ID 54-2-4- -236
Ownership Fee Simple
Special Listing Condition Standard
Read Less
Want to know what your home might be worth? Contact us for a FREE valuation!

Our team is ready to help you sell your home for the highest possible price ASAP

Bought with Jay Varghese • Evergreen Properties





