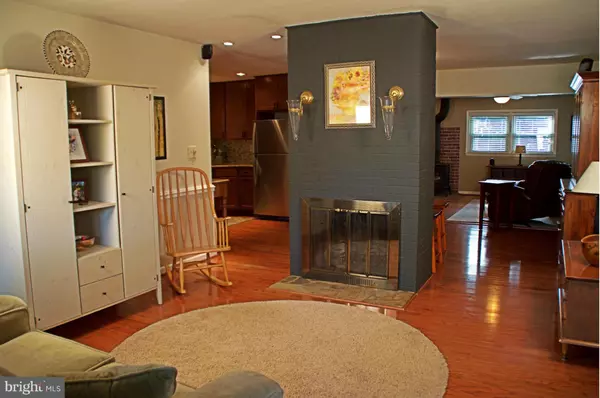$450,000
$439,900
2.3%For more information regarding the value of a property, please contact us for a free consultation.
5503 GLENALLEN ST Springfield, VA 22151
3 Beds
2 Baths
1,852 SqFt
Key Details
Sold Price $450,000
Property Type Single Family Home
Sub Type Detached
Listing Status Sold
Purchase Type For Sale
Square Footage 1,852 sqft
Price per Sqft $242
Subdivision North Springfield
MLS Listing ID 1001939813
Sold Date 05/24/16
Style Ranch/Rambler
Bedrooms 3
Full Baths 1
Half Baths 1
HOA Y/N N
Abv Grd Liv Area 1,852
Originating Board MRIS
Year Built 1955
Annual Tax Amount $4,268
Tax Year 2015
Lot Size 0.258 Acres
Acres 0.26
Property Description
All brick rambler w/ addition in sought after North Springfield! Beautiful secluded, landscaped yard. Tons of storage/2 attics! Replacement windows, newly updated kitchen w/ stainless steel apps., granite countertops, hardwood flrs., fireplace, wood stove, no HOA dues. Walk to school, pool, Lake Accotink. Easy access to 395, 495, 95 and VRE. Inside beltway and near metro+Springfield Twn Ctr!
Location
State VA
County Fairfax
Zoning 130
Rooms
Other Rooms Mud Room, Other
Main Level Bedrooms 3
Interior
Interior Features Combination Kitchen/Dining, Floor Plan - Open
Hot Water Natural Gas
Heating Forced Air, Wood Burn Stove
Cooling Central A/C
Fireplaces Number 1
Equipment Dishwasher, Disposal, Microwave, Oven - Single, Stove, Washer, Dryer - Front Loading, ENERGY STAR Refrigerator, Water Heater - High-Efficiency
Fireplace Y
Window Features Double Pane,Skylights
Appliance Dishwasher, Disposal, Microwave, Oven - Single, Stove, Washer, Dryer - Front Loading, ENERGY STAR Refrigerator, Water Heater - High-Efficiency
Heat Source Natural Gas, Wood
Exterior
Garage Spaces 1.0
Water Access N
Roof Type Asphalt
Accessibility Level Entry - Main
Total Parking Spaces 1
Garage N
Private Pool N
Building
Story 1
Foundation Slab
Sewer Public Sewer
Water Public
Architectural Style Ranch/Rambler
Level or Stories 1
Additional Building Above Grade, Shed
New Construction N
Schools
Middle Schools Holmes
High Schools Annandale
School District Fairfax County Public Schools
Others
Senior Community No
Tax ID 80-1-2-11-2
Ownership Fee Simple
Special Listing Condition Standard
Read Less
Want to know what your home might be worth? Contact us for a FREE valuation!

Our team is ready to help you sell your home for the highest possible price ASAP

Bought with Jeri Dellinger • Gardner Homes, REALTORS





