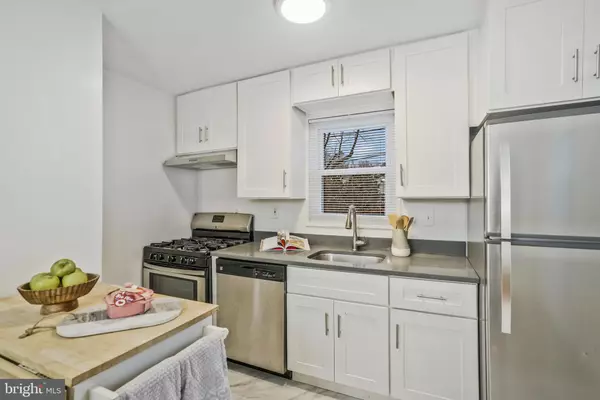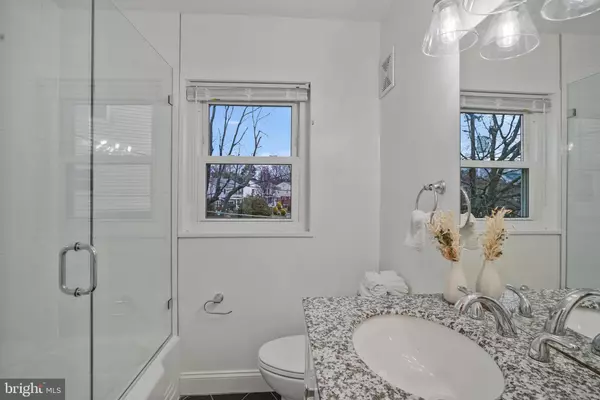$545,000
$525,000
3.8%For more information regarding the value of a property, please contact us for a free consultation.
6909 RADCLIFFE DR Alexandria, VA 22307
4 Beds
3 Baths
1,730 SqFt
Key Details
Sold Price $545,000
Property Type Single Family Home
Sub Type Twin/Semi-Detached
Listing Status Sold
Purchase Type For Sale
Square Footage 1,730 sqft
Price per Sqft $315
Subdivision Bucknell Manor
MLS Listing ID VAFX2158228
Sold Date 02/02/24
Style Colonial
Bedrooms 4
Full Baths 3
HOA Y/N N
Abv Grd Liv Area 1,280
Originating Board BRIGHT
Year Built 1953
Annual Tax Amount $5,427
Tax Year 2023
Lot Size 4,113 Sqft
Acres 0.09
Property Description
Discover the charm of this 4 bedroom, 3 bathroom beautifully renovated semi-detached home in Alexandria. Just minutes from the historic allure of Old Town, this inviting residence offers a comfortable and stylish living experience. The remodeled kitchen offers stainless steel appliances , quartz countertops and modern touches. Enjoy the warmth of hardwood floors from the main level all the way up to the fourth level. Gorgeous bathrooms with frameless glass doors. The walkout basement adds a flexible living space, including a bedroom and a full bath. This corner lot offers a huge fully fenced front yard and a newly landscaped fully fenced back yard, both perfect for outdoor activities and relaxation. Roof, windows, floors, and all the systems only 5 years young! Experience the convenience of proximity to great restaurants and shopping, close to all the major commuting routes, making this home a perfect blend of comfort and lifestyle.
Location
State VA
County Fairfax
Zoning 180
Rooms
Basement Fully Finished, Heated, Interior Access, Outside Entrance, Walkout Stairs, Windows
Interior
Interior Features Ceiling Fan(s), Carpet, Combination Dining/Living, Recessed Lighting, Stall Shower, Tub Shower, Upgraded Countertops, Wood Floors
Hot Water Natural Gas
Heating Central
Cooling Central A/C, Ceiling Fan(s)
Flooring Hardwood, Partially Carpeted
Equipment Dishwasher, Disposal, Dryer, Icemaker, Stove, Washer, Oven/Range - Gas, Refrigerator, Stainless Steel Appliances, Water Heater
Fireplace N
Appliance Dishwasher, Disposal, Dryer, Icemaker, Stove, Washer, Oven/Range - Gas, Refrigerator, Stainless Steel Appliances, Water Heater
Heat Source Natural Gas
Exterior
Fence Fully
Utilities Available Cable TV Available
Water Access N
Accessibility None
Garage N
Building
Story 4
Foundation Other
Sewer Public Sewer
Water Public
Architectural Style Colonial
Level or Stories 4
Additional Building Above Grade, Below Grade
New Construction N
Schools
School District Fairfax County Public Schools
Others
Senior Community No
Tax ID 0931 23110007B
Ownership Fee Simple
SqFt Source Assessor
Horse Property N
Special Listing Condition Standard
Read Less
Want to know what your home might be worth? Contact us for a FREE valuation!

Our team is ready to help you sell your home for the highest possible price ASAP

Bought with Christina M Hunt • Compass





