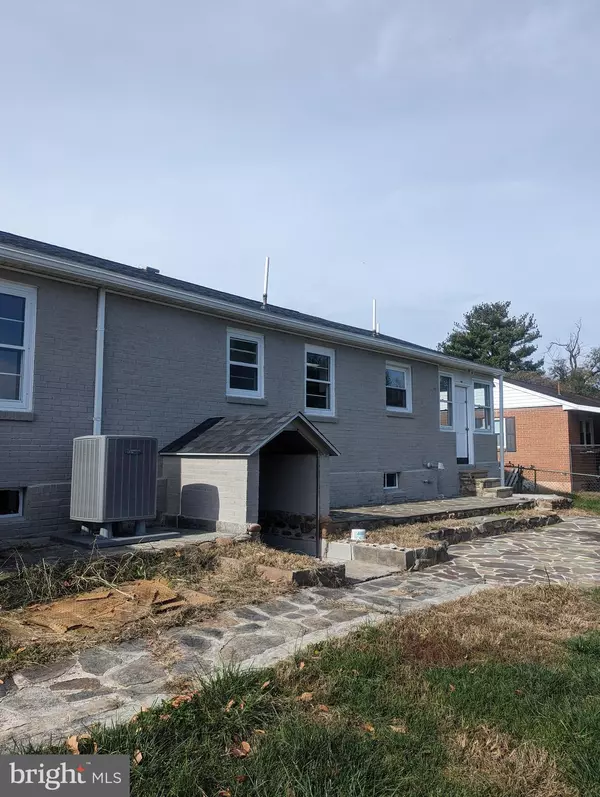$269,900
$269,900
For more information regarding the value of a property, please contact us for a free consultation.
8625 SHARPSBURG PIKE Fairplay, MD 21733
2 Beds
2 Baths
1,744 SqFt
Key Details
Sold Price $269,900
Property Type Single Family Home
Sub Type Detached
Listing Status Sold
Purchase Type For Sale
Square Footage 1,744 sqft
Price per Sqft $154
Subdivision None Available
MLS Listing ID MDWA2018274
Sold Date 01/31/24
Style Ranch/Rambler
Bedrooms 2
Full Baths 1
Half Baths 1
HOA Y/N N
Abv Grd Liv Area 1,444
Originating Board BRIGHT
Year Built 1957
Annual Tax Amount $2,220
Tax Year 2023
Lot Size 0.260 Acres
Acres 0.26
Property Description
100% financing Available. This traditional ranch style home is almost completely new. Walk into NEW office/Great room with new flooring, drywall and plenty of space for a bed or choose to walk directly into New Living Room w/ hardwood floors, fresh paint and brick fireplace. Living Room leads into Eat in Kitchen w/ New White cabinets, Granite, Fixtures and appliances. There is a Mud Room and NEW half bath off Kitchen. Walk down hallway to NEW full bath and 2 nice sized Bedrooms with Hardwood flooring and fresh paint. Fenced backyard and backs to open field. New Fixtures throughout, New Flooring, New Electric, New Plumbing, Fresh paint throughout home. Lower Level has been freshly painted and new flooring installed. NEW SEPTIC SYSTEM completed, New Roof, Gutters, and the list goes on. Below Market Value !!!
Location
State MD
County Washington
Zoning RV
Rooms
Basement Full, Heated, Interior Access, Outside Entrance, Space For Rooms, Unfinished
Main Level Bedrooms 2
Interior
Interior Features Attic, Combination Kitchen/Dining, Dining Area, Entry Level Bedroom, Floor Plan - Traditional, Upgraded Countertops, Wood Floors
Hot Water Electric
Heating Forced Air, Heat Pump(s)
Cooling Central A/C
Fireplaces Number 1
Fireplace Y
Heat Source Electric
Exterior
Garage Spaces 6.0
Water Access N
Roof Type Composite,Pitched,Shingle
Accessibility None
Total Parking Spaces 6
Garage N
Building
Lot Description Adjoins - Open Space, Front Yard, Landscaping, Level, Rear Yard
Story 2
Foundation Permanent
Sewer Approved System, Private Septic Tank, Septic = # of BR, Septic Exists, Septic Permit Issued
Water Well
Architectural Style Ranch/Rambler
Level or Stories 2
Additional Building Above Grade, Below Grade
New Construction N
Schools
School District Washington County Public Schools
Others
Senior Community No
Tax ID 2212005032
Ownership Fee Simple
SqFt Source Assessor
Acceptable Financing FHA, FHA 203(b), USDA, Conventional
Listing Terms FHA, FHA 203(b), USDA, Conventional
Financing FHA,FHA 203(b),USDA,Conventional
Special Listing Condition Standard
Read Less
Want to know what your home might be worth? Contact us for a FREE valuation!

Our team is ready to help you sell your home for the highest possible price ASAP

Bought with Diego O Rodriguez • Spring Hill Real Estate, LLC.





