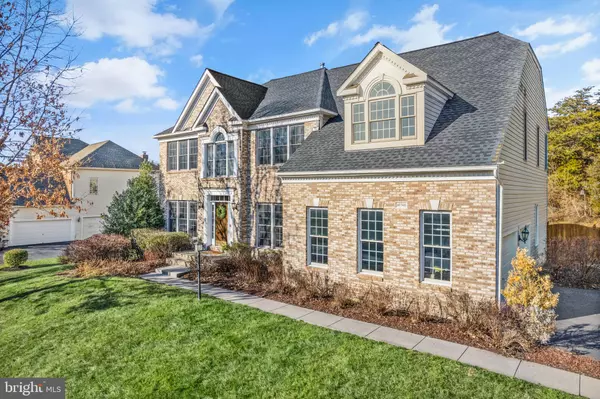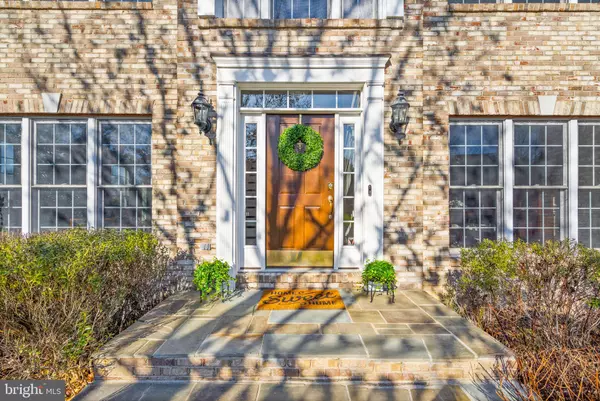$1,250,000
$1,150,000
8.7%For more information regarding the value of a property, please contact us for a free consultation.
20745 ASHBURN STATION PL Ashburn, VA 20147
4 Beds
5 Baths
4,698 SqFt
Key Details
Sold Price $1,250,000
Property Type Single Family Home
Sub Type Detached
Listing Status Sold
Purchase Type For Sale
Square Footage 4,698 sqft
Price per Sqft $266
Subdivision Ashburn Station
MLS Listing ID VALO2061610
Sold Date 02/05/24
Style Colonial
Bedrooms 4
Full Baths 4
Half Baths 1
HOA Fees $82/mo
HOA Y/N Y
Abv Grd Liv Area 3,598
Originating Board BRIGHT
Year Built 2002
Annual Tax Amount $9,080
Tax Year 2023
Lot Size 0.460 Acres
Acres 0.46
Property Description
BEST OF ASHBURN! Nestled in the heart of Ashburn, this Winchester-built Chelsea II model is a true gem, occupying a premium half-acre lot within a 5 minute walk to the historic W&OD Trail, and in close proximity to local breweries and the charming old town of Ashburn! Welcoming friends and family with its elegant brick front exterior, this spectacular residence boasts over 4,700 square feet of luxurious living space. Upon entering, the bright two-story foyer sets the stage for this distinctive home, featuring upgraded Mahogany solid hardwood floors, high ceilings, crown molding, and a soft neutral paint palette throughout. The main floor offers separate formal living and dining rooms, perfect for entertaining. The focal point of the home is the dramatic two-story family room, adorned with a stone floor-to-ceiling wood-burning fireplace and a wall of windows, creating a light and airy atmosphere. The welcoming kitchen with breakfast table space is adjacent to the family room, making it an ideal gathering space. The kitchen features handsome oak cabinetry, a center island with a gas cooktop, double ovens, and updated stainless steel appliances. Additionally, the main level includes a library/office, powder room, laundry/mudroom, and a rear staircase for added convenience. The upper level features a spacious owner's suite with a beautiful tray ceiling, a separate sitting room, dual walk-in closets, and a large owner's bath with separate vanities, soaking tub, and a separate shower. Three well-sized secondary bedrooms, one with a private bath and one with a shared bath to complete the upper level. The finished walk-up lower level is the perfect spot for relaxation or play. It features a spacious recreation area, an open media room equipped with surround sound, and a sizable wet bar showcasing a custom stone back wall. There is additionally an additional bonus room, full private bathroom and plenty of space for storage. Outside, the incredible and expansive paver patio invites you to grill, chill, or entertain in the large, gorgeous fenced backyard with a firepit and plenty of privacy and a beautiful mature trees backdrop. Other notable features include a 2-car side-load garage, irrigation system, and recent updates such as a new roof (2020), driveway (2019), Upper HVAC (2021), and washer and dryer (2022). Enjoy the best of life in this charming neighborhood, conveniently located near the 42-mile W&OD Trail—perfect for biking, walking, or jogging. The Silverline Metro, Route 28, Route 7, and the Greenway are just minutes away, providing excellent connectivity. Proximity to Whole Foods, great restaurants, shopping, Loudoun County's best wineries and breweries, and easy access to the Washington DC area make this home a true haven. SELLER PREFERS COMMUNITY TITLE.
Location
State VA
County Loudoun
Zoning R2
Rooms
Other Rooms Living Room, Dining Room, Kitchen, Family Room, Foyer, Office, Half Bath
Basement Walkout Stairs, Daylight, Partial, Fully Finished, Interior Access, Heated, Sump Pump
Interior
Interior Features Additional Stairway, Breakfast Area, Carpet, Dining Area, Walk-in Closet(s), Bar, Formal/Separate Dining Room, Ceiling Fan(s), Crown Moldings, Double/Dual Staircase, Family Room Off Kitchen, Floor Plan - Open, Kitchen - Gourmet, Kitchen - Island, Kitchen - Table Space, Pantry, Primary Bath(s), Sprinkler System
Hot Water Natural Gas
Heating Zoned, Central
Cooling Central A/C, Ceiling Fan(s), Zoned
Flooring Carpet, Hardwood, Ceramic Tile
Fireplaces Number 1
Fireplaces Type Wood, Mantel(s)
Equipment Oven - Double, Dishwasher, Disposal, Refrigerator, Icemaker, Washer, Dryer, Cooktop
Fireplace Y
Appliance Oven - Double, Dishwasher, Disposal, Refrigerator, Icemaker, Washer, Dryer, Cooktop
Heat Source Natural Gas
Laundry Main Floor
Exterior
Exterior Feature Patio(s)
Parking Features Garage - Side Entry, Garage Door Opener
Garage Spaces 2.0
Fence Wood, Rear
Utilities Available Electric Available, Water Available, Sewer Available, Natural Gas Available, Phone Available
Amenities Available Bike Trail, Jog/Walk Path
Water Access N
View Garden/Lawn, Trees/Woods, Street
Roof Type Asphalt
Street Surface Paved
Accessibility None
Porch Patio(s)
Attached Garage 2
Total Parking Spaces 2
Garage Y
Building
Lot Description Front Yard, Backs to Trees, Landscaping, Cleared, Premium, Private, Rear Yard
Story 3
Foundation Concrete Perimeter
Sewer Public Sewer
Water Public
Architectural Style Colonial
Level or Stories 3
Additional Building Above Grade, Below Grade
Structure Type Dry Wall,Cathedral Ceilings,9'+ Ceilings
New Construction N
Schools
Elementary Schools Cedar Lane
Middle Schools Trailside
High Schools Stone Bridge
School District Loudoun County Public Schools
Others
HOA Fee Include Snow Removal,Common Area Maintenance,Management,Trash
Senior Community No
Tax ID 085157827000
Ownership Fee Simple
SqFt Source Assessor
Security Features Security System
Acceptable Financing Cash, Contract, FHVA, VA
Horse Property N
Listing Terms Cash, Contract, FHVA, VA
Financing Cash,Contract,FHVA,VA
Special Listing Condition Standard
Read Less
Want to know what your home might be worth? Contact us for a FREE valuation!

Our team is ready to help you sell your home for the highest possible price ASAP

Bought with Andrew H Hoffecker • Compass






