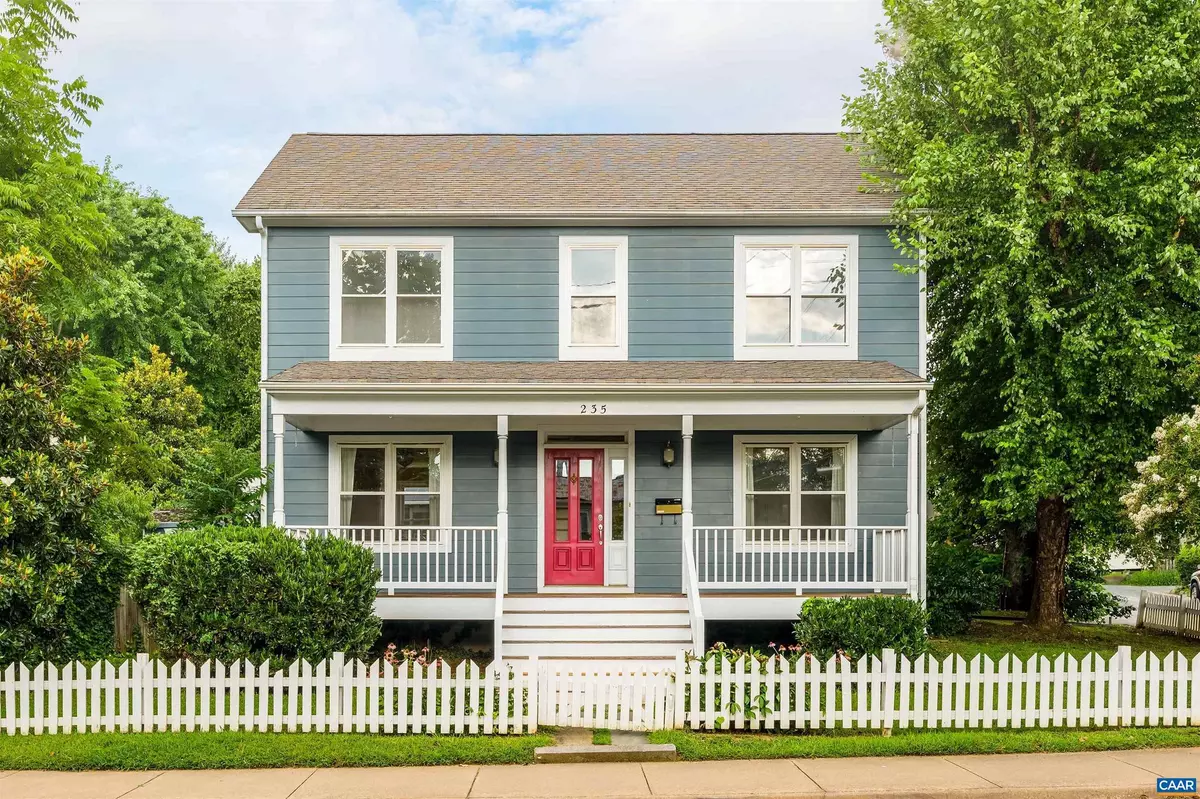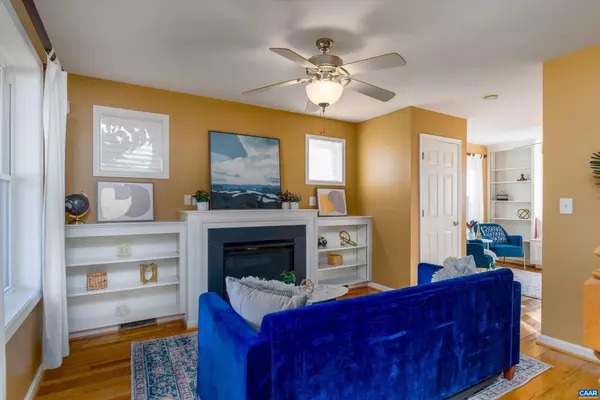$625,000
$650,000
3.8%For more information regarding the value of a property, please contact us for a free consultation.
235 NW 10TH ST Charlottesville, VA 22903
4 Beds
3 Baths
1,836 SqFt
Key Details
Sold Price $625,000
Property Type Single Family Home
Sub Type Detached
Listing Status Sold
Purchase Type For Sale
Square Footage 1,836 sqft
Price per Sqft $340
Subdivision None Available
MLS Listing ID 644684
Sold Date 02/05/24
Style Other
Bedrooms 4
Full Baths 2
Half Baths 1
HOA Y/N N
Abv Grd Liv Area 1,836
Originating Board CAAR
Year Built 2005
Annual Tax Amount $4,172
Tax Year 2023
Lot Size 5,662 Sqft
Acres 0.13
Property Description
Come step inside this gorgeous home filled with many extra details that is mere blocks to Main Street, Dairy Market, UVA, etc. with rare driveway parking and a fenced in yard! This beautiful four bedroom home has been recently updated with new bathrooms, floors, carpet, paint and appliances. When you enter you are greeted with a home office space and flex space, behind pocket doors, on your right and the living room on your left. The living room has a gas fireplace which makes Charlottesville winter evenings nice and cozy. The kitchen has all brand new appliances and granite countertops. Off the kitchen is another eat in area, home office area, or flex space. Upstairs you'll find the master bedroom which includes two closets and three additional bedrooms. The hall bath and linen closet complete the upstairs area. Attic provides a great area for additional storage. The unfinished basement is open to many possibilities. There is plumbing roughed in for an additional bathroom and exterior access. The front porch and rear deck offer ample spaces for relaxing with family and friends. A recent 3 bedroom down the street is renting for $3,000 per month so plenty of rental income potential given this is a larger home with 4 bedrooms.,Granite Counter,Bus on City Route,Fireplace in Living Room
Location
State VA
County Charlottesville City
Zoning R-1SU
Rooms
Other Rooms Living Room, Dining Room, Primary Bedroom, Kitchen, Family Room, Laundry, Utility Room, Primary Bathroom, Full Bath, Half Bath, Additional Bedroom
Basement Interior Access, Outside Entrance, Rough Bath Plumb, Sump Pump, Unfinished, Windows
Interior
Interior Features Walk-in Closet(s), Recessed Lighting
Heating Central, Heat Pump(s)
Cooling Central A/C, Heat Pump(s)
Flooring Carpet, Ceramic Tile, Hardwood
Fireplaces Number 1
Fireplaces Type Gas/Propane
Equipment Dryer, Washer/Dryer Hookups Only, Washer, Dishwasher, Disposal, Oven/Range - Gas, Microwave, Refrigerator
Fireplace Y
Appliance Dryer, Washer/Dryer Hookups Only, Washer, Dishwasher, Disposal, Oven/Range - Gas, Microwave, Refrigerator
Exterior
Fence Partially
View Garden/Lawn
Roof Type Composite
Accessibility None
Road Frontage Public
Garage N
Building
Lot Description Sloping
Story 2
Foundation Slab
Sewer Public Sewer
Water Public
Architectural Style Other
Level or Stories 2
Additional Building Above Grade, Below Grade
New Construction N
Schools
Elementary Schools Venable
Middle Schools Walker & Buford
High Schools Charlottesville
School District Charlottesville Cty Public Schools
Others
Senior Community No
Ownership Other
Security Features Security System
Special Listing Condition Standard
Read Less
Want to know what your home might be worth? Contact us for a FREE valuation!

Our team is ready to help you sell your home for the highest possible price ASAP

Bought with Unrepresented Buyer • UnrepresentedBuyer





