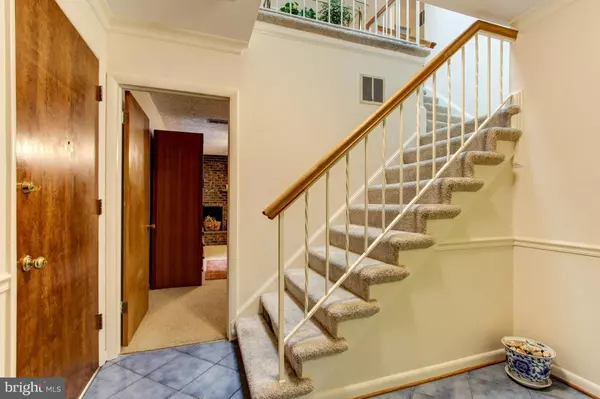$490,000
$499,000
1.8%For more information regarding the value of a property, please contact us for a free consultation.
3603 LAKOTA RD Alexandria, VA 22303
3 Beds
3 Baths
10,504 Sqft Lot
Key Details
Sold Price $490,000
Property Type Single Family Home
Sub Type Detached
Listing Status Sold
Purchase Type For Sale
Subdivision Burgundy Farm
MLS Listing ID 1001983753
Sold Date 08/25/16
Style Bi-level
Bedrooms 3
Full Baths 3
HOA Y/N N
Originating Board MRIS
Year Built 1960
Annual Tax Amount $5,264
Tax Year 2015
Lot Size 10,504 Sqft
Acres 0.24
Property Description
*** SOLD/SETTLED 2016-08-25 *** Large 2-Level home, NEAR METRO in Clermont ES district! MOVE-IN CONDITION w/NUMEROUS UPDATES w/EXPANDED MBR w/doors to deck. Striking curb appeal. Open floor plan w/entry foyer bathed in natural light w/skylight. See-through Kitchen w/Brkst. bar w/access to wrap-around deck off expanded MBR. Family Rm w/raised-hearth FPL. Garage & Dbl-Driveway.
Location
State VA
County Fairfax
Zoning 130
Rooms
Other Rooms Living Room, Dining Room, Primary Bedroom, Bedroom 2, Bedroom 3, Kitchen, Game Room, Family Room, Laundry
Main Level Bedrooms 3
Interior
Interior Features Dining Area, Kitchen - Table Space, Kitchen - Eat-In, Primary Bath(s), Window Treatments, Wood Floors, Wood Stove, Floor Plan - Open
Hot Water Natural Gas
Heating Forced Air
Cooling Central A/C
Fireplaces Number 1
Fireplaces Type Mantel(s)
Equipment Dishwasher, Disposal, Dryer, Exhaust Fan, Icemaker, Microwave, Oven/Range - Electric, Refrigerator, Washer, Water Heater
Fireplace Y
Window Features Double Pane,Insulated,Skylights
Appliance Dishwasher, Disposal, Dryer, Exhaust Fan, Icemaker, Microwave, Oven/Range - Electric, Refrigerator, Washer, Water Heater
Heat Source Natural Gas
Exterior
Exterior Feature Deck(s)
Parking Features Garage Door Opener, Garage - Front Entry
Garage Spaces 1.0
Utilities Available Cable TV Available
Water Access N
Roof Type Fiberglass
Street Surface Black Top
Accessibility None
Porch Deck(s)
Road Frontage Public, State
Attached Garage 1
Total Parking Spaces 1
Garage Y
Private Pool N
Building
Lot Description Landscaping
Story 2
Foundation Slab
Sewer Public Sewer
Water Public
Architectural Style Bi-level
Level or Stories 2
Structure Type Dry Wall,Brick,Tray Ceilings
New Construction N
Schools
Elementary Schools Clermont
Middle Schools Twain
High Schools Edison
School District Fairfax County Public Schools
Others
Senior Community No
Tax ID 82-2-5-B -2
Ownership Fee Simple
Special Listing Condition Standard
Read Less
Want to know what your home might be worth? Contact us for a FREE valuation!

Our team is ready to help you sell your home for the highest possible price ASAP

Bought with Emily J Vuono • CENTURY 21 New Millennium





