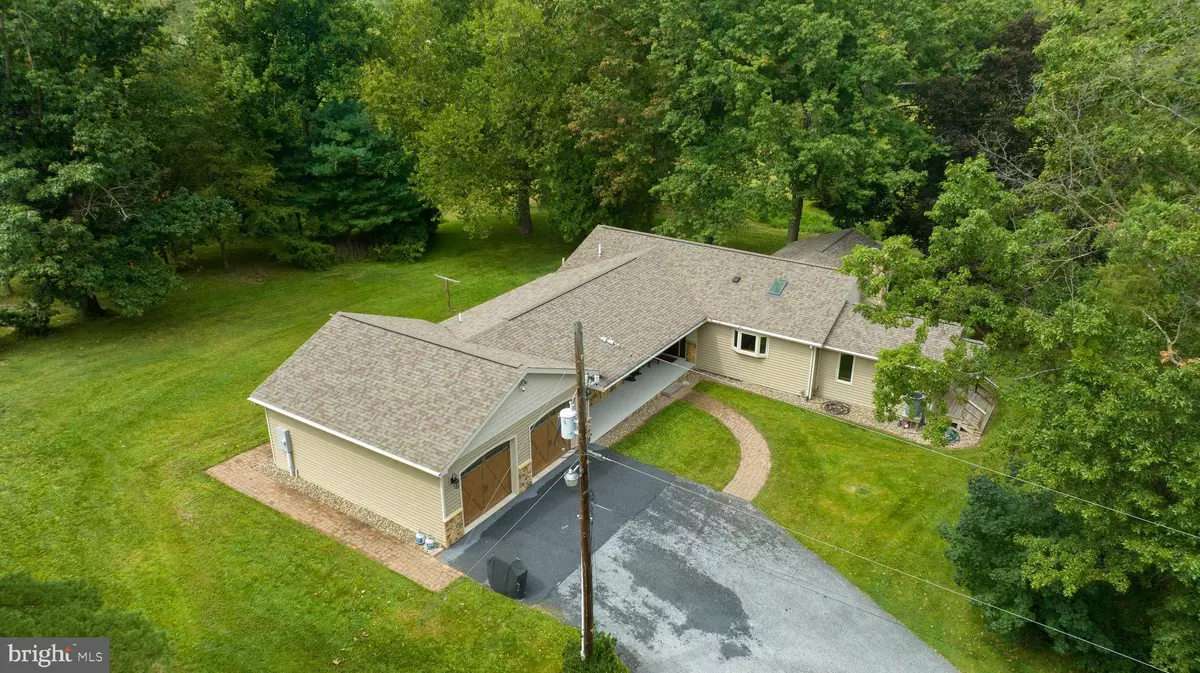$695,000
$699,900
0.7%For more information regarding the value of a property, please contact us for a free consultation.
212 ANGLE RD Grantville, PA 17028
3 Beds
2 Baths
2,039 SqFt
Key Details
Sold Price $695,000
Property Type Single Family Home
Sub Type Detached
Listing Status Sold
Purchase Type For Sale
Square Footage 2,039 sqft
Price per Sqft $340
Subdivision Grantville
MLS Listing ID PALN2011498
Sold Date 02/09/24
Style Ranch/Rambler,Traditional
Bedrooms 3
Full Baths 2
HOA Y/N N
Abv Grd Liv Area 2,039
Originating Board BRIGHT
Year Built 1950
Annual Tax Amount $8,663
Tax Year 2022
Lot Size 7.290 Acres
Acres 7.29
Property Description
Stop by today in Grantville, Pennsylvania, and take a look at this amazing country property! Nature lovers rejoice with 7.29 acres of land, pond, small stream, and even in-law quarters, all while close to major highways and amenities. This ranch home was completely, professionally renovated, including an addition, new roof, siding, windows, new heating system, air conditioning added, exterior basement waterproofing installed and an outside basement access was added in 2017 to accommodate the current owners, maintaining its classic feel, with modern updates. Head up the private driveway to the main house and walk right into a new kitchen, with plenty of cabinet space, and a central island to gather around for hosted events. Right off the kitchen sits a formal dining area, with full doors leading to the exterior garden yard. Raised vegetable garden beds sit outside this door, perfect for the chef! The large living room connects to the kitchen, with plenty of room for entertaining, or enjoying the natural light that floods in from the large windows. A large stone hearth with a wood burning fireplace insert is a focal point to keep you warm on cold winter nights. Heading back down the hallway, you will find 3-large bedrooms, the main bathroom, and a master bathroom in the primary bedroom. An attached laundry/mudroom connects to the garage, which holds 2-vehicles, and plenty of room for storage. Interior stairs lead to the basement, with a finished workout room, and the original basement for loads of storage area. Across the driveway sits the detached garage structure, with in-law living quarters. This structure had new roof, siding and windows installed in 2017. The garage area has a regular size double door opening into a two-bay space for vehicle storage and an additional oversize garage door opening into a single bay providing loads of storage area for yard equipment. The in-law quarters are move-in ready with 2-bedrooms, nice kitchen/living area, and main bathroom. A mini split heat pump was added in 2017 providing heating and air conditioning to this space. Outside to the exterior of the property for the nature lovers! The large 1/4 acre spring fed pond is the focal point of the property, as well as a small stream running beside the pond. There are also a few additional outbuildings on the property to enjoy as well. First off is the building near the pond, with garage doors, electric, and wood fireplace. This is a great area for hosting parties, events, or cook-outs! There is an additional wood shed, and separate gardening building in the rear of the home, for outdoor enthusiasts. With the 7+ acres, you will find endless nooks and crannies of the yard to discover, play, and enjoy. Close to all major highways, Hershey/Harrisburg area, and local shopping attractions. Add this to your list of properties to see in Fall 2023!
NOTICE
Location
State PA
County Lebanon
Area East Hanover Twp (13221)
Zoning RESIDENTIAL
Rooms
Basement Combination, Full, Heated, Improved, Interior Access, Outside Entrance, Partially Finished, Space For Rooms, Water Proofing System
Main Level Bedrooms 3
Interior
Interior Features Built-Ins, Entry Level Bedroom, Floor Plan - Open, Kitchen - Gourmet, Recessed Lighting, Wood Floors
Hot Water Electric, Propane
Heating Heat Pump(s)
Cooling Central A/C
Flooring Carpet, Ceramic Tile, Hardwood
Window Features Replacement
Heat Source Electric
Laundry Main Floor
Exterior
Parking Features Garage - Side Entry
Garage Spaces 6.0
Water Access N
View Pond
Roof Type Composite,Shingle
Accessibility None
Attached Garage 2
Total Parking Spaces 6
Garage Y
Building
Lot Description Backs to Trees, Cleared, Pond, Trees/Wooded
Story 1
Foundation Block
Sewer Septic Exists
Water Well
Architectural Style Ranch/Rambler, Traditional
Level or Stories 1
Additional Building Above Grade, Below Grade
Structure Type Dry Wall
New Construction N
Schools
School District Northern Lebanon
Others
Senior Community No
Tax ID 21-2275727-390463-0000
Ownership Fee Simple
SqFt Source Assessor
Acceptable Financing Cash, Conventional
Listing Terms Cash, Conventional
Financing Cash,Conventional
Special Listing Condition Standard
Read Less
Want to know what your home might be worth? Contact us for a FREE valuation!

Our team is ready to help you sell your home for the highest possible price ASAP

Bought with Marie E. Shott • Iron Valley Real Estate





