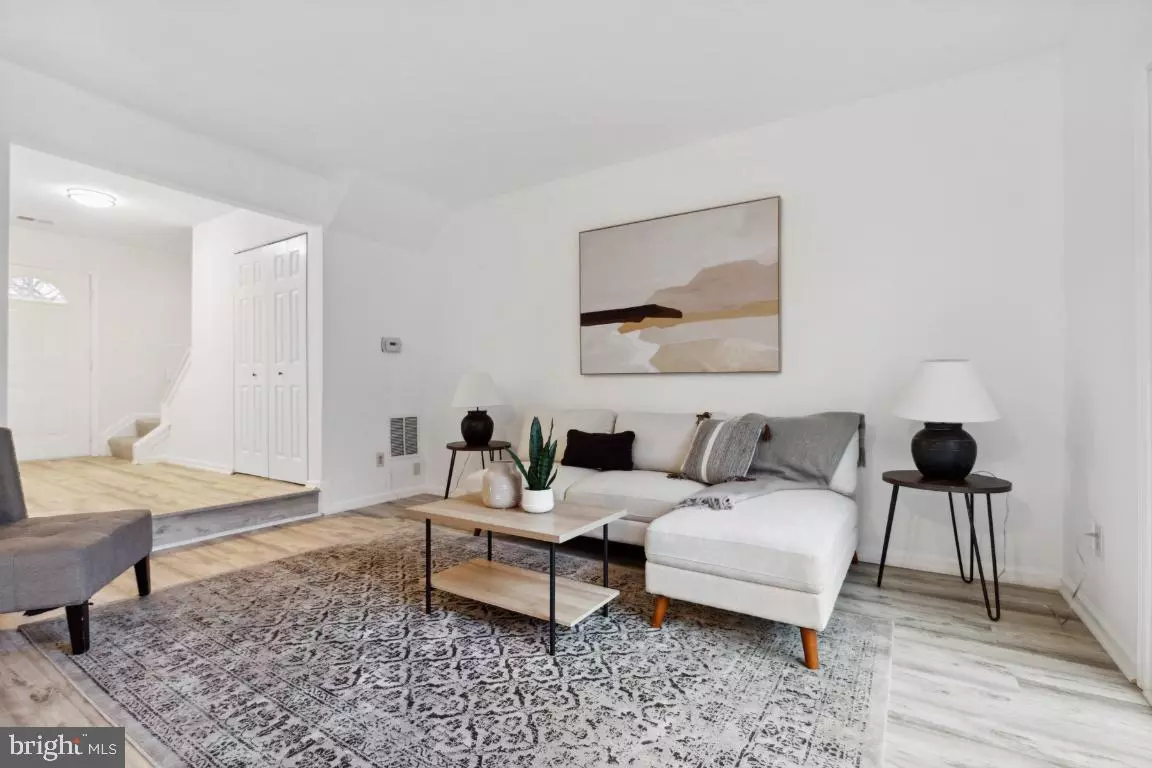$319,000
$318,000
0.3%For more information regarding the value of a property, please contact us for a free consultation.
3247 RYON CT Waldorf, MD 20601
3 Beds
2 Baths
1,232 SqFt
Key Details
Sold Price $319,000
Property Type Townhouse
Sub Type End of Row/Townhouse
Listing Status Sold
Purchase Type For Sale
Square Footage 1,232 sqft
Price per Sqft $258
Subdivision Ryon Woods Sub
MLS Listing ID MDCH2029312
Sold Date 02/09/24
Style Colonial
Bedrooms 3
Full Baths 1
Half Baths 1
HOA Fees $56/ann
HOA Y/N Y
Abv Grd Liv Area 1,232
Originating Board BRIGHT
Year Built 1982
Annual Tax Amount $2,737
Tax Year 2023
Property Description
Brand new, inside and out! This beautifully finished end-unit town home features a new roof, new fence in the backyard, new kitchen, new bathrooms, new flooring, you name it!
Its spacious three bedroom floor plan boasts of an extra large Primary Bedroom which is the only one of its kind in this community. The primary bedroom also has a walk-in-closet. All of the bedrooms have plush new carpeted flooring.
The main level of this home boasts of modern contemporary finishes and offers lots of space for preparing meals and overall enjoyment. The backyard is fenced which provides privacy and connectivity to the living and dining areas.
Location
State MD
County Charles
Zoning RH
Interior
Interior Features Breakfast Area, Family Room Off Kitchen, Floor Plan - Open, Kitchen - Eat-In, Kitchen - Gourmet, Kitchen - Galley, Pantry, Walk-in Closet(s)
Hot Water Electric
Heating Heat Pump(s)
Cooling Central A/C
Flooring Luxury Vinyl Plank, Carpet
Equipment Built-In Microwave, Dishwasher, Disposal, Dryer, Exhaust Fan, Oven/Range - Electric, Refrigerator, Stainless Steel Appliances, Washer
Fireplace N
Appliance Built-In Microwave, Dishwasher, Disposal, Dryer, Exhaust Fan, Oven/Range - Electric, Refrigerator, Stainless Steel Appliances, Washer
Heat Source Electric
Laundry Upper Floor, Washer In Unit, Dryer In Unit
Exterior
Exterior Feature Patio(s), Enclosed
Garage Spaces 2.0
Fence Rear, Wood
Utilities Available Electric Available, Sewer Available, Water Available
Water Access N
Roof Type Architectural Shingle
Accessibility None
Porch Patio(s), Enclosed
Total Parking Spaces 2
Garage N
Building
Story 2
Foundation Slab
Sewer Public Sewer
Water Public
Architectural Style Colonial
Level or Stories 2
Additional Building Above Grade, Below Grade
New Construction N
Schools
School District Charles County Public Schools
Others
HOA Fee Include Common Area Maintenance
Senior Community No
Tax ID 0906112072
Ownership Fee Simple
SqFt Source Estimated
Acceptable Financing Cash, Conventional, FHA, VA
Listing Terms Cash, Conventional, FHA, VA
Financing Cash,Conventional,FHA,VA
Special Listing Condition Standard
Read Less
Want to know what your home might be worth? Contact us for a FREE valuation!

Our team is ready to help you sell your home for the highest possible price ASAP

Bought with Sergey A taksis • Long & Foster Real Estate, Inc.





