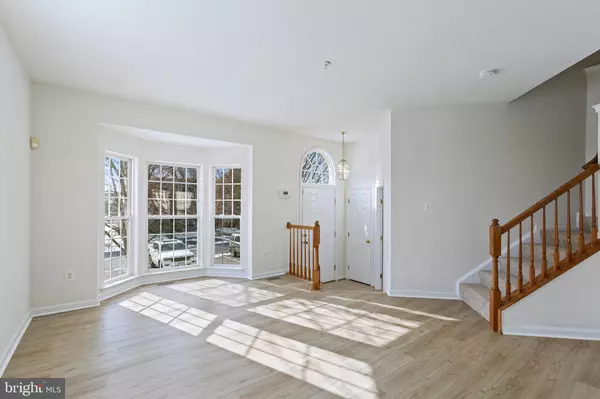$320,000
$324,900
1.5%For more information regarding the value of a property, please contact us for a free consultation.
17710 PERLITE WAY W Hagerstown, MD 21740
4 Beds
4 Baths
2,214 SqFt
Key Details
Sold Price $320,000
Property Type Townhouse
Sub Type End of Row/Townhouse
Listing Status Sold
Purchase Type For Sale
Square Footage 2,214 sqft
Price per Sqft $144
Subdivision Hagers Crossing
MLS Listing ID MDWA2019596
Sold Date 02/13/24
Style Colonial
Bedrooms 4
Full Baths 3
Half Baths 1
HOA Fees $70/mo
HOA Y/N Y
Abv Grd Liv Area 1,774
Originating Board BRIGHT
Year Built 2005
Annual Tax Amount $4,193
Tax Year 2023
Lot Size 3,400 Sqft
Acres 0.08
Property Description
Welcome to this stunning 4-bedroom, 3.5-bathroom end-unit townhome located in the desirable Hager's Crossing community, where residents can enjoy a range of amenities including a Community Center, Adult and 'kiddie' pools, Exercise Room, Tennis & Basketball courts, Soccer field, and Tot-Lots. This immaculate home boasts a complete makeover with new finishes throughout all three levels, creating a truly inviting and modern living space.
Upon entering, you'll be greeted by the bright and spacious main living room, which is illuminated by a massive bay window that bathes the area in natural light. The open floor plan seamlessly flows into the dining room, providing a perfect setting for family dinners and gatherings.
The kitchen is a chef's dream, featuring beautiful tile floors, stainless steel appliances, granite countertops, an island for meal preparation, and a generously sized area for a breakfast nook or homework station. This space is not only functional but also exudes elegance and practicality.
Adjacent to the kitchen, the family room offers a cozy atmosphere with brand new wall-to-wall carpeting and a gas fireplace, creating the ideal spot for relaxation. Sliding glass doors lead to an oversized rear deck, perfect for unwinding, entertaining, or enjoying outdoor meals.
Heading upstairs, you'll discover the primary suite, two additional well-appointed bedrooms, and an extra full bathroom. The primary suite is a haven of comfort, featuring a spacious walk-in closet, an en-suite bathroom, and a charming seating area. The primary bathroom boasts a large soaking tub, a separate shower, and stylish tile floors, providing a spa-like experience within the comfort of your own home. The other two bedrooms on this level are thoughtfully designed with wall-to-wall carpeting, offering cozy retreats for family members or guests.
The lower level of this home offers even more space for leisure and entertainment, with a sizable room that can be utilized for recreation and gaming. Luxury vinyl planking flooring, recessed lighting, and large windows enhance this area's appeal. Additionally, there is another bedroom and a bathroom on this level, making it ideal for guests or as a private retreat for a family member.
This magnificent home won't be on the market for long, so don't miss the opportunity to make it your own. Schedule a showing today to experience the perfect blend of comfort, style, and functionality in this beautiful end-unit townhome in Hager's Crossing.
Location
State MD
County Washington
Zoning PUD
Rooms
Other Rooms Living Room, Dining Room, Primary Bedroom, Bedroom 2, Bedroom 3, Bedroom 4, Kitchen, Game Room, Family Room, Foyer, Laundry, Bathroom 2, Bathroom 3, Primary Bathroom, Half Bath
Basement Connecting Stairway, Fully Finished, English, Interior Access, Windows
Interior
Interior Features Breakfast Area, Dining Area, Floor Plan - Open, Attic, Carpet, Combination Dining/Living, Family Room Off Kitchen, Kitchen - Country, Kitchen - Eat-In, Kitchen - Island, Kitchen - Table Space, Pantry, Primary Bath(s), Recessed Lighting, Soaking Tub, Sprinkler System, Tub Shower, Upgraded Countertops, Walk-in Closet(s), Wood Floors
Hot Water Natural Gas
Heating Heat Pump(s)
Cooling Central A/C
Flooring Carpet, Luxury Vinyl Plank
Fireplaces Number 1
Fireplaces Type Gas/Propane, Screen, Wood, Mantel(s), Marble
Equipment Built-In Microwave, Dishwasher, Disposal, Washer, Refrigerator, Icemaker, Exhaust Fan, Oven/Range - Electric, Water Heater, Dryer - Front Loading, Stainless Steel Appliances, Washer - Front Loading
Fireplace Y
Window Features Palladian,Screens,Transom
Appliance Built-In Microwave, Dishwasher, Disposal, Washer, Refrigerator, Icemaker, Exhaust Fan, Oven/Range - Electric, Water Heater, Dryer - Front Loading, Stainless Steel Appliances, Washer - Front Loading
Heat Source Electric, Natural Gas
Laundry Basement
Exterior
Exterior Feature Deck(s)
Amenities Available Community Center, Pool - Outdoor, Tot Lots/Playground, Basketball Courts, Common Grounds, Exercise Room, Fitness Center, Soccer Field, Swimming Pool, Tennis Courts
Water Access N
Roof Type Shingle
Accessibility None
Porch Deck(s)
Garage N
Building
Lot Description Backs - Open Common Area
Story 3
Foundation Permanent
Sewer Public Sewer
Water Public
Architectural Style Colonial
Level or Stories 3
Additional Building Above Grade, Below Grade
Structure Type Dry Wall
New Construction N
Schools
Elementary Schools Jonathan Hager
Middle Schools Western Heights
High Schools South Hagerstown
School District Washington County Public Schools
Others
HOA Fee Include All Ground Fee,Common Area Maintenance,Pool(s),Recreation Facility
Senior Community No
Tax ID 2225038703
Ownership Fee Simple
SqFt Source Assessor
Security Features Carbon Monoxide Detector(s),Smoke Detector,Security System,Sprinkler System - Indoor,Motion Detectors
Special Listing Condition Standard
Read Less
Want to know what your home might be worth? Contact us for a FREE valuation!

Our team is ready to help you sell your home for the highest possible price ASAP

Bought with Troyce P Gatewood • Oakwood Realty





