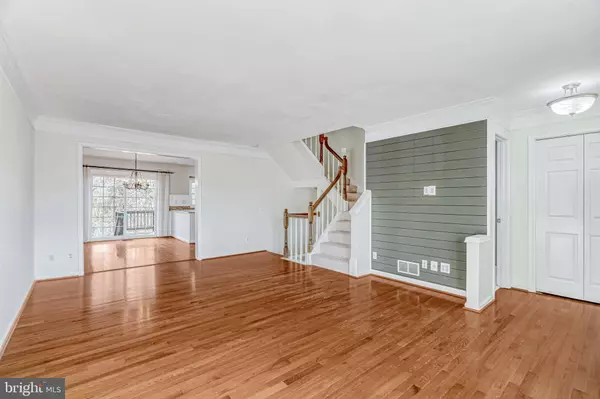$562,500
$550,000
2.3%For more information regarding the value of a property, please contact us for a free consultation.
43587 PLANTATION TER Ashburn, VA 20147
3 Beds
3 Baths
1,816 SqFt
Key Details
Sold Price $562,500
Property Type Townhouse
Sub Type Interior Row/Townhouse
Listing Status Sold
Purchase Type For Sale
Square Footage 1,816 sqft
Price per Sqft $309
Subdivision Ashburn Farm
MLS Listing ID VALO2063066
Sold Date 02/08/24
Style Other
Bedrooms 3
Full Baths 2
Half Baths 1
HOA Fees $160/mo
HOA Y/N Y
Abv Grd Liv Area 1,456
Originating Board BRIGHT
Year Built 1990
Annual Tax Amount $4,389
Tax Year 2023
Lot Size 1,742 Sqft
Acres 0.04
Property Description
Beautiful 3 finished level townhouse located in Ashburn Farms. Backs to private protected natural preserve with a short walk to the community pool. Home is freshly painted in neutral tones. A sliding door to the upper deck and lower level patio for outdoor enjoyment. New carpet was installed this week. HVAC , windows, Water Heater, gutters and roof are less than 5 years old. Pull down attic stairs for extra storage. Fenced backyard. Home is move in ready! Close to shopping and restaurants!
Location
State VA
County Loudoun
Zoning PDH4
Rooms
Other Rooms Bathroom 1
Basement Fully Finished
Interior
Interior Features Attic, Breakfast Area, Carpet, Ceiling Fan(s), Dining Area, Floor Plan - Open, Skylight(s), Walk-in Closet(s), Window Treatments, Wood Floors, Water Treat System
Hot Water Natural Gas
Heating Heat Pump - Gas BackUp, Forced Air
Cooling Ceiling Fan(s), Central A/C
Flooring Carpet, Hardwood
Fireplaces Number 1
Fireplaces Type Wood
Equipment Built-In Microwave, Built-In Range, Dishwasher, Disposal, Dryer - Electric, Dryer - Front Loading, Exhaust Fan, Extra Refrigerator/Freezer, Icemaker, Refrigerator, Washer, Water Heater
Furnishings No
Fireplace Y
Appliance Built-In Microwave, Built-In Range, Dishwasher, Disposal, Dryer - Electric, Dryer - Front Loading, Exhaust Fan, Extra Refrigerator/Freezer, Icemaker, Refrigerator, Washer, Water Heater
Heat Source Natural Gas
Laundry Basement
Exterior
Exterior Feature Deck(s), Patio(s)
Parking On Site 2
Utilities Available Natural Gas Available, Water Available, Electric Available
Water Access N
Roof Type Shingle
Accessibility 32\"+ wide Doors
Porch Deck(s), Patio(s)
Garage N
Building
Lot Description Front Yard
Story 3
Foundation Slab
Sewer Public Sewer
Water Public
Architectural Style Other
Level or Stories 3
Additional Building Above Grade, Below Grade
New Construction N
Schools
Elementary Schools Sanders Corner
Middle Schools Trailside
High Schools Stone Bridge
School District Loudoun County Public Schools
Others
Pets Allowed Y
Senior Community No
Tax ID 117303391000
Ownership Fee Simple
SqFt Source Assessor
Acceptable Financing Cash, Conventional, FHA
Horse Property N
Listing Terms Cash, Conventional, FHA
Financing Cash,Conventional,FHA
Special Listing Condition Standard
Pets Allowed No Pet Restrictions
Read Less
Want to know what your home might be worth? Contact us for a FREE valuation!

Our team is ready to help you sell your home for the highest possible price ASAP

Bought with Gitte Long • Redfin Corporation





