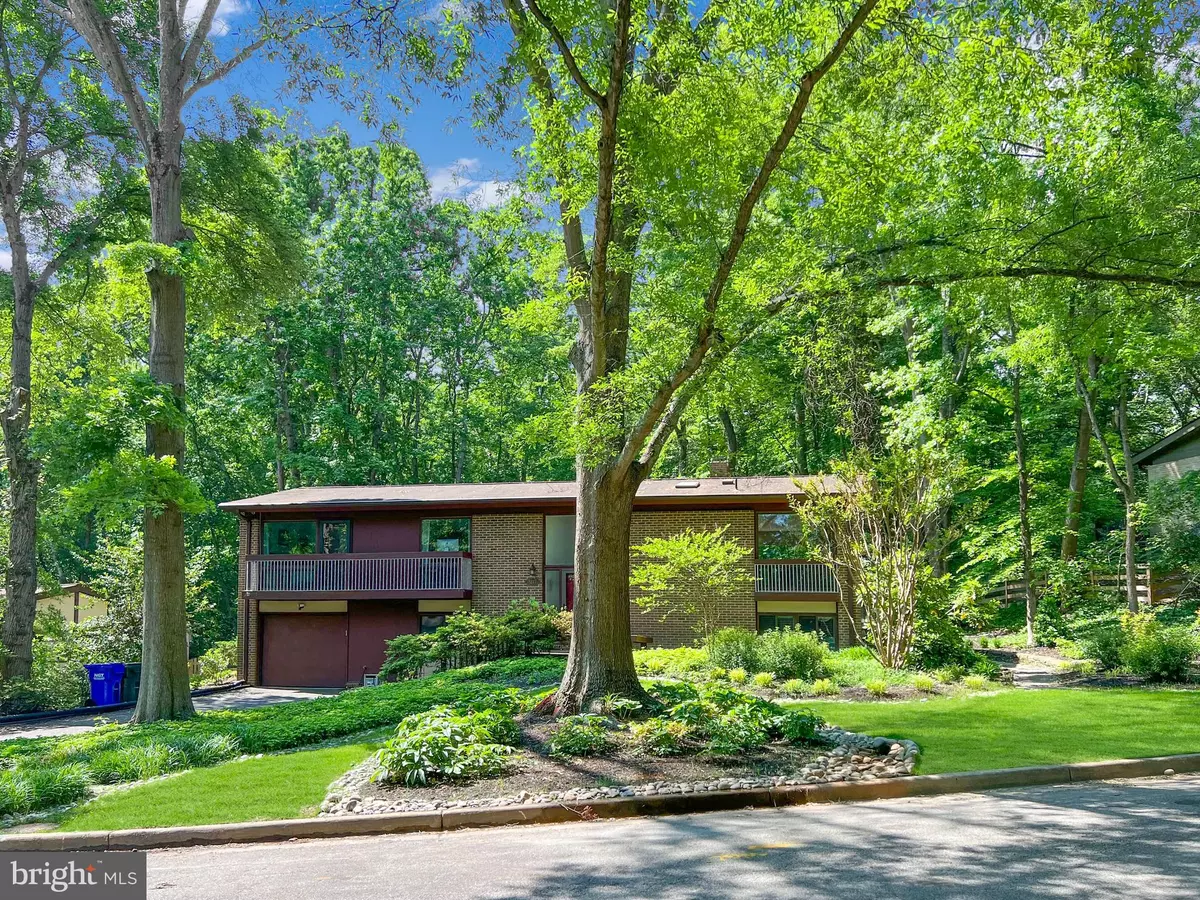$950,000
$915,000
3.8%For more information regarding the value of a property, please contact us for a free consultation.
3217 WESSYNTON WAY Alexandria, VA 22309
4 Beds
3 Baths
3,003 SqFt
Key Details
Sold Price $950,000
Property Type Single Family Home
Sub Type Detached
Listing Status Sold
Purchase Type For Sale
Square Footage 3,003 sqft
Price per Sqft $316
Subdivision Wessynton
MLS Listing ID VAFX2161404
Sold Date 02/14/24
Style Split Foyer
Bedrooms 4
Full Baths 3
HOA Fees $85/ann
HOA Y/N Y
Abv Grd Liv Area 1,653
Originating Board BRIGHT
Year Built 1967
Annual Tax Amount $9,658
Tax Year 2023
Lot Size 0.345 Acres
Acres 0.34
Property Description
Nestled within the Wessynton Forest is this captivating Mid-Century Modern home developed to take advantage of the expansive views and natural beauty of the outdoors. The open floor plan seamlessly connects the living room, dining room, and kitchen, making it ideal for living and entertaining. Walls of glass (Anderson Windows) in the main living area capture inspiring views and provide a seamless transition to a spectacular backyard and expansive deck. The lower level offers a cozy family room, guest suite with a full bath, and a separate laundry room with additional space for storage. Meticulous attention to detail has been given to the landscape and hardscaping design making this a truly exquisite home. Designed by Nicholas Pappas, Wessynton prioritizes natural elements and earth tones.
The Wessynton community amenities include a private pool, tot lot, tennis courts and a community boat launch to drop your kayak/canoe or paddle board directly into Little Hunting Creek which feeds into the Potomac River. Just a short drive to Old Town Alexandria, the Pentagon and DC, this is truly a commuter friendly location.
Location
State VA
County Fairfax
Zoning 121
Rooms
Basement Fully Finished
Main Level Bedrooms 3
Interior
Interior Features Ceiling Fan(s), Window Treatments
Hot Water Natural Gas
Heating Forced Air
Cooling Central A/C
Flooring Tile/Brick, Carpet, Hardwood
Fireplaces Number 2
Fireplaces Type Gas/Propane, Brick
Equipment Dishwasher, Dryer - Electric, Washer, Disposal, Refrigerator, Icemaker, Stove, Range Hood, Microwave
Fireplace Y
Appliance Dishwasher, Dryer - Electric, Washer, Disposal, Refrigerator, Icemaker, Stove, Range Hood, Microwave
Heat Source Natural Gas
Laundry Has Laundry
Exterior
Exterior Feature Patio(s), Deck(s), Balcony
Parking Features Garage Door Opener
Garage Spaces 1.0
Utilities Available Water Available, Electric Available, Natural Gas Available, Sewer Available
Amenities Available Basketball Courts, Bike Trail, Boat Ramp, Common Grounds, Pool - Outdoor, Tennis Courts, Tot Lots/Playground, Water/Lake Privileges
Water Access N
Accessibility None
Porch Patio(s), Deck(s), Balcony
Attached Garage 1
Total Parking Spaces 1
Garage Y
Building
Lot Description Backs to Trees, Backs - Open Common Area, Landscaping
Story 2
Foundation Block
Sewer Public Sewer
Water Public
Architectural Style Split Foyer
Level or Stories 2
Additional Building Above Grade, Below Grade
New Construction N
Schools
School District Fairfax County Public Schools
Others
HOA Fee Include Pool(s),Common Area Maintenance
Senior Community No
Tax ID 1102 14 0090
Ownership Fee Simple
SqFt Source Assessor
Security Features Electric Alarm,Exterior Cameras,Monitored,Security System,Fire Detection System,Carbon Monoxide Detector(s)
Acceptable Financing Conventional, Cash, Negotiable, FHA, VA
Horse Property N
Listing Terms Conventional, Cash, Negotiable, FHA, VA
Financing Conventional,Cash,Negotiable,FHA,VA
Special Listing Condition Standard
Read Less
Want to know what your home might be worth? Contact us for a FREE valuation!

Our team is ready to help you sell your home for the highest possible price ASAP

Bought with Heather Carlson • RE/MAX Allegiance





