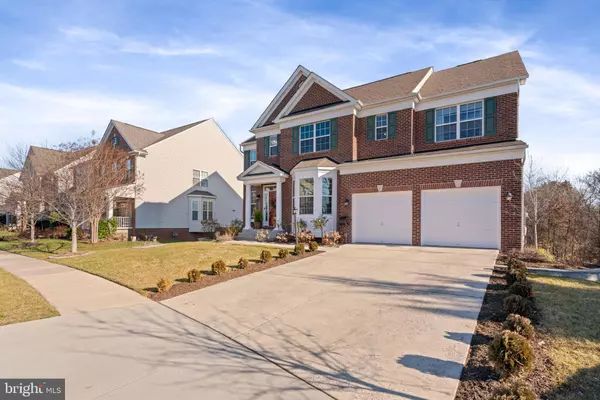$1,202,500
$1,200,000
0.2%For more information regarding the value of a property, please contact us for a free consultation.
23476 SOMERSET CROSSING PL Brambleton, VA 20148
5 Beds
5 Baths
4,544 SqFt
Key Details
Sold Price $1,202,500
Property Type Single Family Home
Sub Type Detached
Listing Status Sold
Purchase Type For Sale
Square Footage 4,544 sqft
Price per Sqft $264
Subdivision Brambleton Brandt Property
MLS Listing ID VALO2062130
Sold Date 02/21/24
Style Colonial
Bedrooms 5
Full Baths 4
Half Baths 1
HOA Fees $204/mo
HOA Y/N Y
Abv Grd Liv Area 3,408
Originating Board BRIGHT
Year Built 2013
Annual Tax Amount $8,995
Tax Year 2023
Lot Size 7,841 Sqft
Acres 0.18
Property Description
Welcome to 23476 Somerset Crossing Place, a stunning 5-bedroom, 4.5-bath home located in the popular Brambleton community. Set on a desirable corner lot, this residence promises privacy and tranquility amidst an oasis of mature trees and beautifully manicured landscapes. As you step through the front door, be greeted by the warm glow of hardwood floors that sweep across the main level. The formal living and dining rooms exude a sophisticated charm, perfect for hosting guests. Central to the home is the recently updated gourmet kitchen, with new flooring, stainless steel appliances, stylish countertops and backsplash, and a new stove top, ensuring a culinary experience like no other. The heart of the home extends into the cozy family room, freshly painted to provide a contemporary yet comfortable space for relaxation. Upstairs, the luxurious primary suite awaits, featuring a tray ceiling, an intimate sitting room, and a spa-like bath with a soaking tub and walk-in shower, offering a serene retreat after a long day. This home is not just about beauty but also about practicality and comfort. The state-of-the-art Carrier HVAC system installed in 2021 guarantees optimal temperature control, while the new hot water heater and sump pump ensure efficiency and peace of mind. Discover the joy of outdoor living in the screened porch, updated for ultimate relaxation, or spend time outdoors on the lower level patio with beautiful views of the fenced back yard. This is truly one of the best lots in all of Brambleton! Amazing designer light fixtures throughout! The property also includes a robust sprinkler system and landscape lighting, enhancing its allure day and night. Built at the end of 2013 and meticulously maintained, this Brambleton gem combines luxury, comfort, and modern amenities in one perfect package. Experience the epitome of elegant living – a home where every detail caters to a life of sophistication and ease.
Location
State VA
County Loudoun
Zoning PDH4
Rooms
Other Rooms Living Room, Dining Room, Primary Bedroom, Sitting Room, Bedroom 2, Bedroom 3, Bedroom 4, Kitchen, Family Room, Foyer, Laundry, Office, Recreation Room, Storage Room, Bathroom 1, Bathroom 2, Bathroom 3, Primary Bathroom, Full Bath, Half Bath, Screened Porch, Additional Bedroom
Basement Fully Finished, Walkout Level, Sump Pump, Windows, Daylight, Full, Heated, Improved, Interior Access, Outside Entrance, Poured Concrete, Rear Entrance
Interior
Interior Features Attic, Carpet, Ceiling Fan(s), Crown Moldings, Family Room Off Kitchen, Formal/Separate Dining Room, Kitchen - Gourmet, Kitchen - Island, Pantry, Primary Bath(s), Recessed Lighting, Soaking Tub, Tub Shower, Upgraded Countertops, Wainscotting, Walk-in Closet(s), Wood Floors, Breakfast Area, Chair Railings, Floor Plan - Open, Kitchen - Eat-In, Kitchen - Table Space, Sprinkler System
Hot Water Natural Gas
Cooling Central A/C, Ceiling Fan(s)
Flooring Ceramic Tile, Hardwood, Carpet, Luxury Vinyl Plank, Luxury Vinyl Tile
Fireplaces Number 1
Fireplaces Type Gas/Propane, Mantel(s)
Equipment Built-In Microwave, Cooktop, Dishwasher, Disposal, Dryer, Washer, Water Heater, Refrigerator, Oven - Wall, Oven - Double, Icemaker, Exhaust Fan, Stainless Steel Appliances
Fireplace Y
Window Features Transom
Appliance Built-In Microwave, Cooktop, Dishwasher, Disposal, Dryer, Washer, Water Heater, Refrigerator, Oven - Wall, Oven - Double, Icemaker, Exhaust Fan, Stainless Steel Appliances
Heat Source Natural Gas
Laundry Upper Floor, Washer In Unit, Dryer In Unit
Exterior
Exterior Feature Patio(s), Porch(es), Deck(s), Screened
Parking Features Garage - Front Entry, Garage Door Opener, Inside Access
Garage Spaces 4.0
Fence Rear, Aluminum
Utilities Available Cable TV Available
Amenities Available Basketball Courts, Bike Trail, Club House, Common Grounds, Dog Park, Exercise Room, Jog/Walk Path, Lake, Picnic Area, Pool - Outdoor, Tennis Courts
Water Access N
View Trees/Woods
Accessibility None
Porch Patio(s), Porch(es), Deck(s), Screened
Attached Garage 2
Total Parking Spaces 4
Garage Y
Building
Lot Description Backs to Trees, Corner, Front Yard, Landscaping, Premium, Private, Rear Yard, SideYard(s), Trees/Wooded
Story 3
Foundation Concrete Perimeter
Sewer Public Sewer
Water Public
Architectural Style Colonial
Level or Stories 3
Additional Building Above Grade, Below Grade
Structure Type 9'+ Ceilings,Tray Ceilings
New Construction N
Schools
Elementary Schools Madison'S Trust
Middle Schools Brambleton
High Schools Independence
School District Loudoun County Public Schools
Others
Pets Allowed Y
HOA Fee Include Pool(s),Snow Removal,Common Area Maintenance,Cable TV,Fiber Optics at Dwelling,High Speed Internet,Management,Recreation Facility,Reserve Funds,Road Maintenance,Standard Phone Service,Trash
Senior Community No
Tax ID 201179557000
Ownership Fee Simple
SqFt Source Assessor
Security Features Electric Alarm,Monitored,Security System,Smoke Detector
Acceptable Financing Cash, Conventional, FHA, VA
Horse Property N
Listing Terms Cash, Conventional, FHA, VA
Financing Cash,Conventional,FHA,VA
Special Listing Condition Standard
Pets Allowed No Pet Restrictions
Read Less
Want to know what your home might be worth? Contact us for a FREE valuation!

Our team is ready to help you sell your home for the highest possible price ASAP

Bought with China Basavaiah Cherukuri • Pi Realty Group, Inc.






