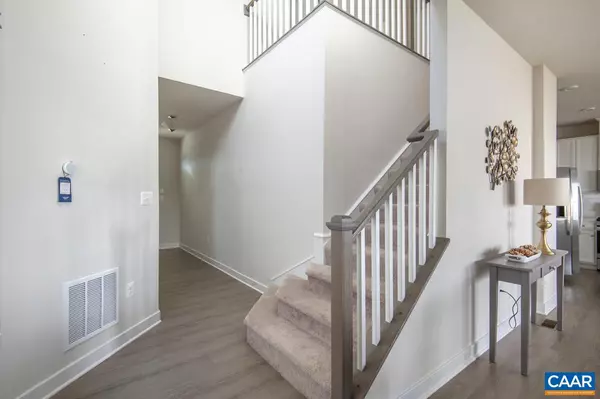$540,000
$530,000
1.9%For more information regarding the value of a property, please contact us for a free consultation.
4304 SUNSET DR Charlottesville, VA 22911
3 Beds
4 Baths
2,334 SqFt
Key Details
Sold Price $540,000
Property Type Single Family Home
Sub Type Detached
Listing Status Sold
Purchase Type For Sale
Square Footage 2,334 sqft
Price per Sqft $231
Subdivision None Available
MLS Listing ID 648745
Sold Date 02/21/24
Style Other
Bedrooms 3
Full Baths 3
Half Baths 1
Condo Fees $50
HOA Fees $46/mo
HOA Y/N Y
Abv Grd Liv Area 1,746
Originating Board CAAR
Year Built 2022
Annual Tax Amount $3,908
Tax Year 2023
Lot Size 4,791 Sqft
Acres 0.11
Property Description
This pristine home in the sought-after Riverwood neighborhood features 3 bedrooms and 3 ½ baths in an inviting open layout, perfect for hosting. The kitchen is a masterpiece of design, with high-end quartz countertops, upscale cabinets with under-cabinet lighting, and stainless steel appliances. The additional custom-built counter space is versatile, perfect as a quaint home office or a coffee bar. The thoughtful design places the laundry area on the upper level for utmost convenience. The house features a recently installed water heater and a convenient climate-controlled storage area. Downstairs, the finished basement opens to a spacious living area, a versatile bonus room, and a full bathroom. Outdoors, the fully fenced backyard and the patio await your personal touch for memorable gatherings. This gorgeous home is just a brief stroll from a 17.5-acre park with a basketball court, playground and multiple trails. It has direct access to the North Fork Rivanna River to swim, fish, and kayak. The community also has two additional playgrounds and hiking/walking trails. The home is conveniently located just minutes from key locations like NGIC, Hollymead Town Center and downtown Charlottesville.,Maple Cabinets,Quartz Counter,White Cabinets,Fireplace in Living Room
Location
State VA
County Albemarle
Zoning R
Rooms
Basement Fully Finished
Interior
Interior Features Walk-in Closet(s), Breakfast Area, Kitchen - Eat-In, Kitchen - Island
Heating Central
Cooling Central A/C, Heat Pump(s)
Flooring Carpet, Ceramic Tile
Fireplaces Type Gas/Propane
Equipment Washer/Dryer Hookups Only, Dishwasher, Microwave, Cooktop
Fireplace N
Window Features Insulated,Low-E,Screens,Double Hung,Vinyl Clad
Appliance Washer/Dryer Hookups Only, Dishwasher, Microwave, Cooktop
Heat Source Natural Gas
Exterior
Parking Features Garage - Front Entry
Amenities Available Tot Lots/Playground, Basketball Courts, Picnic Area, Jog/Walk Path
Roof Type Architectural Shingle
Accessibility None
Garage Y
Building
Story 2
Foundation Concrete Perimeter
Sewer Public Sewer
Water Public
Architectural Style Other
Level or Stories 2
Additional Building Above Grade, Below Grade
Structure Type 9'+ Ceilings,Tray Ceilings
New Construction N
Schools
Elementary Schools Baker-Butler
High Schools Albemarle
School District Albemarle County Public Schools
Others
HOA Fee Include Trash
Senior Community No
Ownership Other
Security Features Smoke Detector
Special Listing Condition Standard
Read Less
Want to know what your home might be worth? Contact us for a FREE valuation!

Our team is ready to help you sell your home for the highest possible price ASAP

Bought with TRAUGOTT & ASSOCIATES • REAL ESTATE III - NORTH





