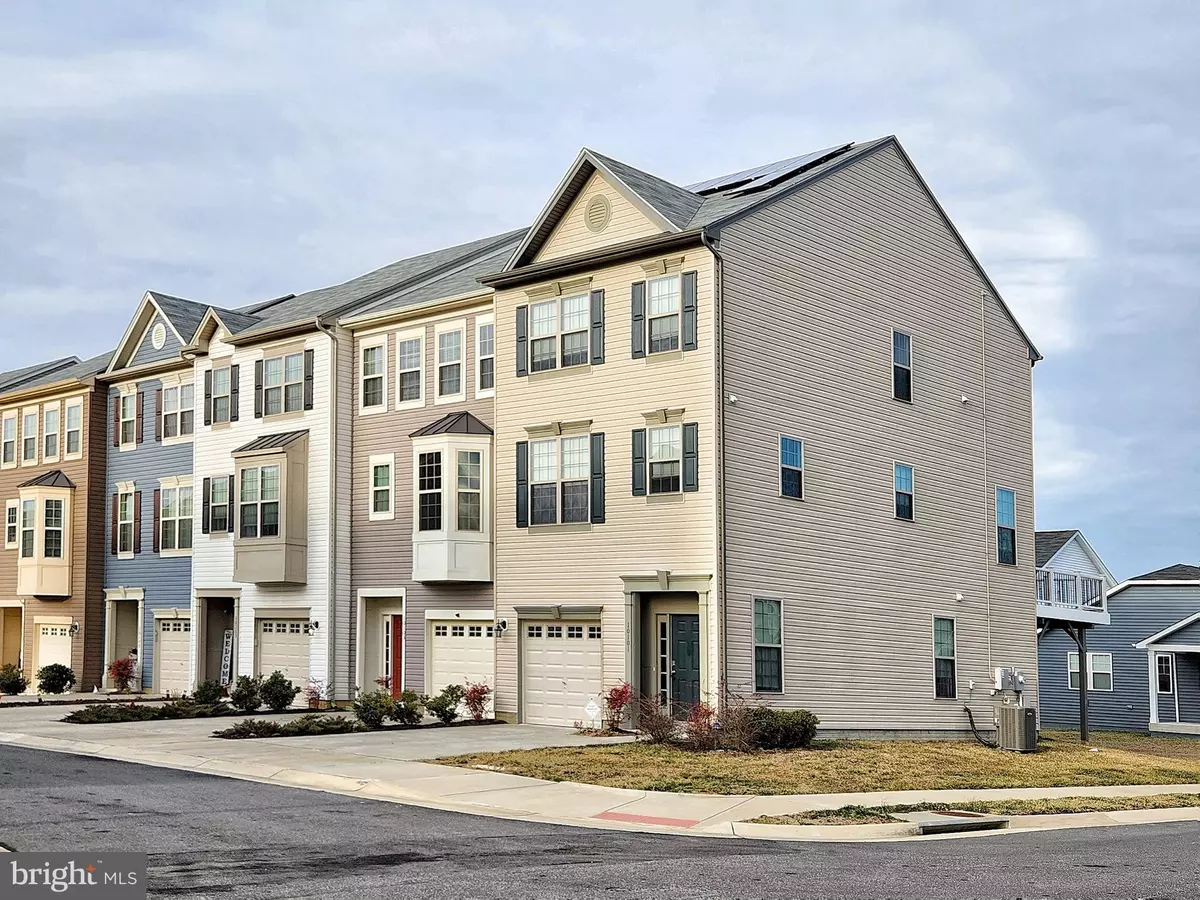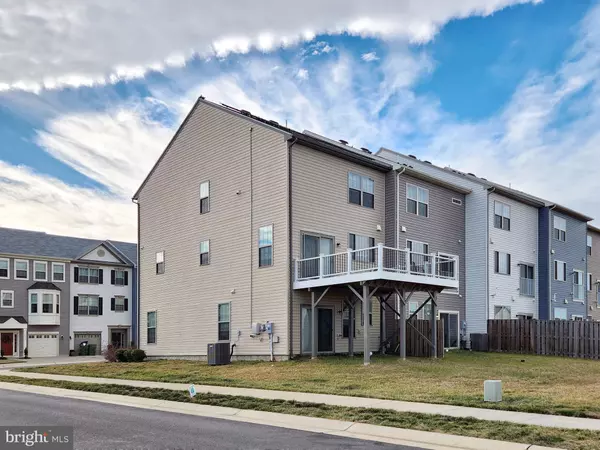$395,000
$395,000
For more information regarding the value of a property, please contact us for a free consultation.
10101 FUTBOL CT Fredericksburg, VA 22408
3 Beds
4 Baths
2,031 SqFt
Key Details
Sold Price $395,000
Property Type Townhouse
Sub Type End of Row/Townhouse
Listing Status Sold
Purchase Type For Sale
Square Footage 2,031 sqft
Price per Sqft $194
Subdivision New Post On The Rappahannock
MLS Listing ID VASP2022614
Sold Date 02/23/24
Style Colonial
Bedrooms 3
Full Baths 3
Half Baths 1
HOA Fees $125/mo
HOA Y/N Y
Abv Grd Liv Area 1,520
Originating Board BRIGHT
Year Built 2019
Annual Tax Amount $2,311
Tax Year 2022
Lot Size 3,069 Sqft
Acres 0.07
Property Description
** Beautiful End Unit Townhouse! ** 3 Bedrooms and 3.5 Baths. ** Composite Large Deck. ** Light and Bright for 6 Windows on the side of the home. ** Two Large Master Suite with Luxury Baths on Upper Level. ** Large Bedroom with Full Bath in the Walkout Basement. **
Kitchen has SS Appliances, Lots of Cabinets, Spacious Pantry and Breakfast Nook leading to Maintanace Free Large Deck. ** Island in the Kitchen. ** New Washer & Dryer will be delivered. ** High Ceiling! ** 3 Ceiling Fans.** 9 New Faux Blinders just installed! ** 1 Car Garage with 2 Driveway Parking. ** Lots of Visitor Parking. ** New Community and Built in 2019. ** Great Comminity with Pool, Play Ground, Walking Trail, and Pier/Dock. ** 5 Minutes to VRE Station and 10 Minutes to Downtown Fredericksburg. ** Warm and Lovely Home! ** Please wear shoe covers provided for showing.
Location
State VA
County Spotsylvania
Zoning MU
Rooms
Other Rooms Living Room, Dining Room, Primary Bedroom, Bedroom 2, Bedroom 3, Kitchen, Foyer, Laundry, Bathroom 2, Bathroom 3, Primary Bathroom, Half Bath
Basement Daylight, Full, Fully Finished, Walkout Level
Interior
Interior Features Ceiling Fan(s), Dining Area, Entry Level Bedroom, Floor Plan - Open, Kitchen - Gourmet, Kitchen - Island, Kitchen - Table Space, Pantry, Walk-in Closet(s)
Hot Water Natural Gas
Heating Forced Air, Heat Pump(s)
Cooling Ceiling Fan(s), Central A/C
Equipment Built-In Microwave, Dishwasher, Disposal, Exhaust Fan, Refrigerator, Stove
Fireplace N
Appliance Built-In Microwave, Dishwasher, Disposal, Exhaust Fan, Refrigerator, Stove
Heat Source Natural Gas, Solar
Laundry Upper Floor
Exterior
Exterior Feature Deck(s)
Parking Features Garage - Front Entry
Garage Spaces 3.0
Water Access N
Accessibility None
Porch Deck(s)
Attached Garage 1
Total Parking Spaces 3
Garage Y
Building
Story 3
Foundation Concrete Perimeter
Sewer Public Sewer
Water Public
Architectural Style Colonial
Level or Stories 3
Additional Building Above Grade, Below Grade
New Construction N
Schools
School District Spotsylvania County Public Schools
Others
HOA Fee Include Common Area Maintenance,Pier/Dock Maintenance,Pool(s),Snow Removal,Trash,Road Maintenance
Senior Community No
Tax ID 38B2-159-
Ownership Fee Simple
SqFt Source Assessor
Acceptable Financing Cash, Conventional, FHA, VA
Listing Terms Cash, Conventional, FHA, VA
Financing Cash,Conventional,FHA,VA
Special Listing Condition Standard
Read Less
Want to know what your home might be worth? Contact us for a FREE valuation!

Our team is ready to help you sell your home for the highest possible price ASAP

Bought with Hailemariam Hagos Berhe • DMV Realty, INC.





