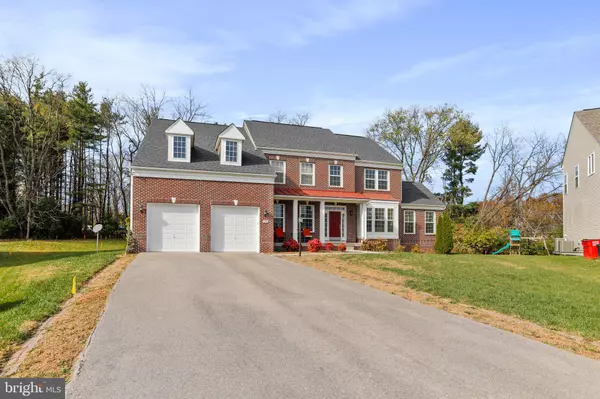$655,000
$649,900
0.8%For more information regarding the value of a property, please contact us for a free consultation.
19000 MOUNT MAPLE CT Hagerstown, MD 21742
5 Beds
5 Baths
4,677 SqFt
Key Details
Sold Price $655,000
Property Type Single Family Home
Sub Type Detached
Listing Status Sold
Purchase Type For Sale
Square Footage 4,677 sqft
Price per Sqft $140
Subdivision Maple Valley Estates
MLS Listing ID MDWA2018680
Sold Date 02/28/24
Style Colonial
Bedrooms 5
Full Baths 4
Half Baths 1
HOA Y/N Y
Abv Grd Liv Area 4,677
Originating Board BRIGHT
Year Built 2017
Annual Tax Amount $5,481
Tax Year 2023
Lot Size 0.506 Acres
Acres 0.51
Property Description
Welcome to your new Home. Beautiful Front Brick 5 bed 4.5 bath Colonial with Beaded vinyl siding located in the sought after Maple Valley Estates Neighborhood. This home is only 6yrs old and Features a lot of upgrades. The kitchen features stainless steel appliances, a cook-top, double ovens, a wet bar and an island featuring granite yacht cut counter-tops. The main level Features 9 foot ceilings, conservatory/sun room and a double entry stairwell PLUS red oak flooring throughout. Bed rooms feature wall to wall carpet, full baths and walk-in closets. The primary bedroom showcases double his & hers walk-in closets, a coat closet, a jet tub and a HUGE walk thru Roman shower showcasing BEAUTIFUL marble walls and ceramic flooring with a sitting room. This astonishing Rosecliff II model is an Executive Green Home that Features a Legrand Audio system equipped with 8 speakers and 4 keypads controllable with your phone. Plus there is a Huge Unfinished basement with lots of potential equipped with exit/entry to the back yard. NO HOA FEES or City Taxes.
Location
State MD
County Washington
Zoning RS
Rooms
Basement Unfinished
Main Level Bedrooms 5
Interior
Interior Features Ceiling Fan(s), Dining Area, Double/Dual Staircase, Entry Level Bedroom, Exposed Beams, Formal/Separate Dining Room, Kitchen - Island, Primary Bath(s), Sprinkler System, Stall Shower, Tub Shower, Upgraded Countertops, Walk-in Closet(s), WhirlPool/HotTub, Wood Floors
Hot Water Natural Gas
Heating Hot Water
Cooling Central A/C
Flooring Hardwood
Fireplaces Number 1
Fireplaces Type Fireplace - Glass Doors
Equipment Cooktop, Dishwasher, Extra Refrigerator/Freezer, Icemaker, Oven - Double, Refrigerator, Stainless Steel Appliances, Washer - Front Loading, Dryer - Front Loading, Water Heater
Furnishings No
Fireplace Y
Appliance Cooktop, Dishwasher, Extra Refrigerator/Freezer, Icemaker, Oven - Double, Refrigerator, Stainless Steel Appliances, Washer - Front Loading, Dryer - Front Loading, Water Heater
Heat Source Natural Gas
Laundry Dryer In Unit, Washer In Unit
Exterior
Parking Features Garage - Front Entry, Inside Access
Garage Spaces 6.0
Utilities Available Electric Available, Natural Gas Available
Water Access N
Accessibility Level Entry - Main, 2+ Access Exits
Attached Garage 2
Total Parking Spaces 6
Garage Y
Building
Story 3
Foundation Slab
Sewer Public Sewer
Water Public
Architectural Style Colonial
Level or Stories 3
Additional Building Above Grade, Below Grade
Structure Type 9'+ Ceilings
New Construction N
Schools
Middle Schools Northern
High Schools North Hagerstown
School District Washington County Public Schools
Others
Pets Allowed Y
Senior Community No
Tax ID 2227037755
Ownership Fee Simple
SqFt Source Assessor
Security Features Security System
Acceptable Financing Conventional, FHA, VA, Other
Horse Property N
Listing Terms Conventional, FHA, VA, Other
Financing Conventional,FHA,VA,Other
Special Listing Condition Standard
Pets Allowed Case by Case Basis
Read Less
Want to know what your home might be worth? Contact us for a FREE valuation!

Our team is ready to help you sell your home for the highest possible price ASAP

Bought with Lawrence R Riggs • Century 21 Redwood Realty





