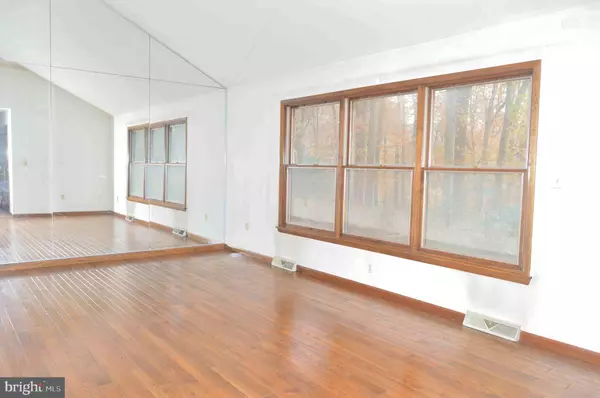$570,000
$550,000
3.6%For more information regarding the value of a property, please contact us for a free consultation.
30 METEOR CT Newark, DE 19711
4 Beds
4 Baths
3,750 SqFt
Key Details
Sold Price $570,000
Property Type Single Family Home
Sub Type Detached
Listing Status Sold
Purchase Type For Sale
Square Footage 3,750 sqft
Price per Sqft $152
Subdivision North Star Add
MLS Listing ID DENC2052946
Sold Date 02/29/24
Style Contemporary,Cape Cod
Bedrooms 4
Full Baths 3
Half Baths 1
HOA Fees $4/ann
HOA Y/N Y
Abv Grd Liv Area 3,750
Originating Board BRIGHT
Year Built 1979
Annual Tax Amount $8,252
Tax Year 2022
Lot Size 3.420 Acres
Acres 3.42
Lot Dimensions 95.00 x 364.30
Property Description
From the homesite to the home itself, this is a one-of-a-kind property. The property is EXTREMELY private, a well wooded nearly 3½ acres in North Star and with a winding 300 plus foot driveway. You can just barely see the house from the street and that is only because it is fall! The home itself is a very spacious contemporary Cape with soaring ceilings, skylights, hardwood floors, four bedrooms and 3½ baths. The foyer is 2 stories with stairs to the 2d floor. It has a 1st floor owner's suite with a skylight, sliders to a deck, a spectacular ensuite bath that includes a sunken tub, bidet, shower and vanity (There is a 2d bedroom with ensuite bath upstairs!) The kitchen has a dining area, separate freezer, a wet bar and sliders to a deck. There are vaulted ceilings open to the 2d floor walkway in both the dining room with electric blinds and the family room which features a fireplace and sliders to a deck. There is also a large office on the 1st floor with the powder room, laundry room with space for refrigerator and a large closet. From the rear of the home there is a door to the mud room with gives access to the kitchen and the office. Upstairs you will find the 2d bedroom with the ensuite bath and a vaulted ceiling with windows at the peak. Finishing out the 2d floor are the other 2 bedrooms, another full bath, a loft/den and a large cedar closet. Completing the home, you will also find a huge basement with access to the 2 car garage and the 2 furnaces for the dual zone heat/AC. It could benefit from redecorating but you have certainly never seen a home like this before.
Location
State DE
County New Castle
Area Newark/Glasgow (30905)
Zoning NC21
Rooms
Other Rooms Living Room, Dining Room, Primary Bedroom, Bedroom 2, Bedroom 3, Bedroom 4, Kitchen, Family Room, Den, Study, Laundry, Primary Bathroom
Basement Garage Access, Unfinished
Main Level Bedrooms 4
Interior
Interior Features Cedar Closet(s), Entry Level Bedroom, Kitchen - Eat-In, Primary Bath(s), Skylight(s), Stall Shower, Wet/Dry Bar
Hot Water Oil
Heating Forced Air
Cooling Central A/C
Flooring Hardwood, Tile/Brick
Fireplaces Number 1
Fireplaces Type Brick, Wood
Equipment Cooktop - Down Draft, Cooktop, Dishwasher, Dryer, Freezer, Oven - Double, Oven - Wall, Washer, Water Heater
Fireplace Y
Appliance Cooktop - Down Draft, Cooktop, Dishwasher, Dryer, Freezer, Oven - Double, Oven - Wall, Washer, Water Heater
Heat Source Oil
Laundry Main Floor, Has Laundry
Exterior
Parking Features Basement Garage, Garage - Side Entry, Garage Door Opener, Inside Access
Garage Spaces 6.0
Water Access N
Roof Type Shingle
Accessibility None
Attached Garage 2
Total Parking Spaces 6
Garage Y
Building
Story 1.5
Foundation Block
Sewer On Site Septic
Water Public
Architectural Style Contemporary, Cape Cod
Level or Stories 1.5
Additional Building Above Grade
New Construction N
Schools
Elementary Schools North Star
Middle Schools Henry B. Du Pont
High Schools Dickinson
School District Red Clay Consolidated
Others
Senior Community No
Tax ID 08-024.10-001
Ownership Fee Simple
SqFt Source Assessor
Horse Property N
Special Listing Condition Standard
Read Less
Want to know what your home might be worth? Contact us for a FREE valuation!

Our team is ready to help you sell your home for the highest possible price ASAP

Bought with Anthony Sianni • BHHS Fox & Roach - Hockessin





