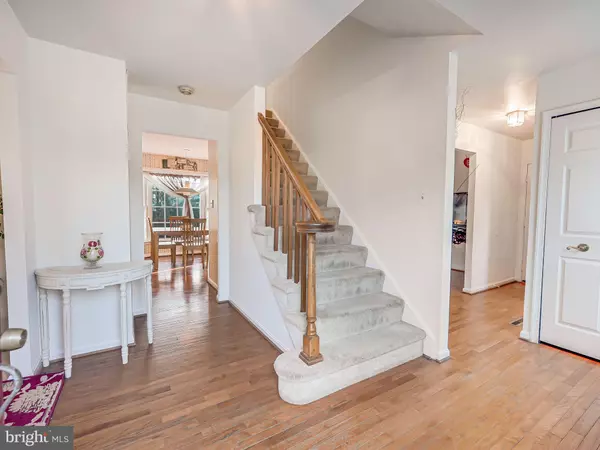$760,000
$740,000
2.7%For more information regarding the value of a property, please contact us for a free consultation.
8005 PARKLANE CT Springfield, VA 22153
5 Beds
4 Baths
1,824 SqFt
Key Details
Sold Price $760,000
Property Type Single Family Home
Sub Type Detached
Listing Status Sold
Purchase Type For Sale
Square Footage 1,824 sqft
Price per Sqft $416
Subdivision Woodstream
MLS Listing ID VAFX2159096
Sold Date 02/29/24
Style Colonial
Bedrooms 5
Full Baths 2
Half Baths 2
HOA Fees $66/qua
HOA Y/N Y
Abv Grd Liv Area 1,824
Originating Board BRIGHT
Year Built 1984
Annual Tax Amount $3,375
Tax Year 2001
Lot Size 9,706 Sqft
Acres 0.22
Property Description
**Offer Deadline: Monday, January 22 at 12PM**
Welcome to your dream home in the heart of Springfield, VA! This spacious and meticulously maintained 5-bedroom, 2 full bathrooms and 2 half bathrooms residence offers the perfect blend of comfort, style, and functionality. With 1824 square feet of above-grade living space, this home provides ample room for your family to grow and create lasting memories.
Revel in the peace of mind that comes with recent upgrades, including a brand-new roof installed in July 2023, a modern water heater installed in 2022, and energy-efficient windows that are just 10 years old. The entire house has been freshly painted, creating a warm and inviting atmosphere throughout. The fully finished walkout basement adds valuable living space and features a legal 5th bedroom with a window and closet, offering flexibility for guests, a home office, or a cozy retreat - 5th bedroom is up to code but not listed on tax record. An full bathroom and a convenient laundry room complete the lower level. Step out onto the deck through the kitchen for a breath of fresh air or to enjoy outdoor dining with family and friends. The fenced backyard provides privacy and security, and it backs to woods for a serene and peaceful setting. Natural light floods the living spaces, especially through the charming bay window, enhancing the overall brightness and ambiance of the home. The primary bedroom boasts two closets - one small and one walk-in - providing ample storage for your wardrobe and personal items. This property offers a perfect blend of modern amenities, thoughtful design, and a prime location. With its ideal combination of space, updates, and outdoor features, this Springfield home is ready to welcome you and your family. Don't miss the opportunity to make this house your dream home! Schedule a viewing today and envision the possibilities that await you in this wonderful Springfield, VA residence.
Location
State VA
County Fairfax
Zoning 150
Rooms
Basement Outside Entrance, Fully Finished
Interior
Interior Features Kitchen - Table Space
Hot Water Natural Gas
Heating Forced Air
Cooling Central A/C
Fireplaces Number 1
Fireplaces Type Equipment, Fireplace - Glass Doors, Mantel(s)
Equipment Dishwasher, Disposal, Dryer, Exhaust Fan, Icemaker, Microwave, Oven/Range - Electric, Range Hood, Refrigerator, Washer
Fireplace Y
Window Features Bay/Bow,Storm
Appliance Dishwasher, Disposal, Dryer, Exhaust Fan, Icemaker, Microwave, Oven/Range - Electric, Range Hood, Refrigerator, Washer
Heat Source Natural Gas
Exterior
Exterior Feature Deck(s), Patio(s)
Parking Features Inside Access
Garage Spaces 1.0
Fence Fully, Rear
Utilities Available Cable TV Available
Amenities Available Tot Lots/Playground
Water Access N
View Trees/Woods
Accessibility None
Porch Deck(s), Patio(s)
Attached Garage 1
Total Parking Spaces 1
Garage Y
Building
Lot Description Backs - Parkland, Backs to Trees, Cul-de-sac, Stream/Creek, Trees/Wooded
Story 3
Foundation Slab
Sewer Public Sewer
Water Public
Architectural Style Colonial
Level or Stories 3
Additional Building Above Grade
New Construction N
Schools
Elementary Schools Newington Forest
Middle Schools Key
High Schools John R. Lewis
School District Fairfax County Public Schools
Others
HOA Fee Include Snow Removal,Trash,Other
Senior Community No
Tax ID 0982 13 0171
Ownership Fee Simple
SqFt Source Estimated
Acceptable Financing Cash, Conventional, FHA, VA
Listing Terms Cash, Conventional, FHA, VA
Financing Cash,Conventional,FHA,VA
Special Listing Condition Standard
Read Less
Want to know what your home might be worth? Contact us for a FREE valuation!

Our team is ready to help you sell your home for the highest possible price ASAP

Bought with Sophia S Varlas • Coldwell Banker Realty





