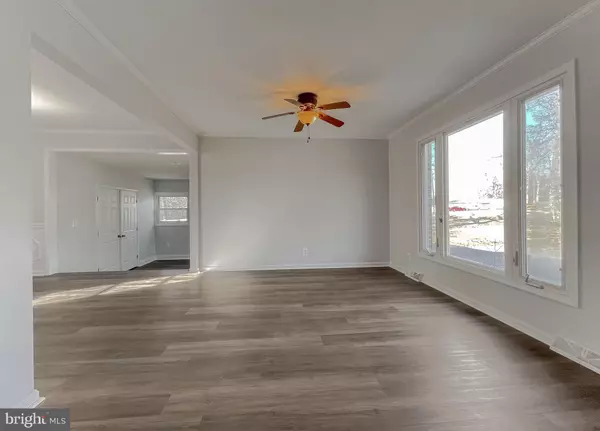$327,950
$327,950
For more information regarding the value of a property, please contact us for a free consultation.
22525 GARRISON DR California, MD 20619
3 Beds
2 Baths
1,440 SqFt
Key Details
Sold Price $327,950
Property Type Single Family Home
Sub Type Detached
Listing Status Sold
Purchase Type For Sale
Square Footage 1,440 sqft
Price per Sqft $227
Subdivision Barefoot Acres
MLS Listing ID MDSM2016856
Sold Date 03/01/24
Style Ranch/Rambler
Bedrooms 3
Full Baths 2
HOA Y/N N
Abv Grd Liv Area 1,440
Originating Board BRIGHT
Year Built 1968
Annual Tax Amount $1,784
Tax Year 2023
Lot Size 0.579 Acres
Acres 0.58
Property Description
Pleasant 3-bed brick-front rambler on just over a half acre lot. Plenty of space and easy living, with a huge backyard! This home has a large living room, plus a bonus room/FR. A spacious kitchen with brand new stainless steel appliances. All new flooring -- LVP in living areas and carpet in the bedrooms. The entire interior has fresh paint. Updated bathrooms. A new laundry area in the bonus room/FR. New recessed lighting. Level, private backyard, view of the woods behind. This home is clean and ready for new owners. Located at the cul de sac end of the street, no thru traffic. Just minutes from key amenities, easy access to 235. Short commute to Patuxent River Naval Air Station. Budget-friendly home, move-in-ready!
Location
State MD
County Saint Marys
Zoning RNC
Rooms
Other Rooms Living Room, Dining Room, Primary Bedroom, Bedroom 2, Bedroom 3, Kitchen, Family Room, Laundry, Primary Bathroom, Full Bath
Main Level Bedrooms 3
Interior
Interior Features Carpet, Ceiling Fan(s), Dining Area, Primary Bath(s), Stall Shower, Tub Shower, Entry Level Bedroom
Hot Water Electric
Heating Heat Pump(s)
Cooling Central A/C, Ceiling Fan(s)
Flooring Carpet, Luxury Vinyl Plank
Equipment Built-In Microwave, Dishwasher, Oven/Range - Electric, Refrigerator, Exhaust Fan, Icemaker
Furnishings No
Fireplace N
Appliance Built-In Microwave, Dishwasher, Oven/Range - Electric, Refrigerator, Exhaust Fan, Icemaker
Heat Source Electric
Laundry Hookup
Exterior
Exterior Feature Patio(s)
Water Access N
View Trees/Woods
Roof Type Shingle
Accessibility None
Porch Patio(s)
Garage N
Building
Lot Description Front Yard, Level, Rear Yard, SideYard(s), Trees/Wooded, Cul-de-sac
Story 1
Foundation Crawl Space
Sewer Public Sewer
Water Well
Architectural Style Ranch/Rambler
Level or Stories 1
Additional Building Above Grade, Below Grade
New Construction N
Schools
School District St. Mary'S County Public Schools
Others
Senior Community No
Tax ID 1908009910
Ownership Fee Simple
SqFt Source Assessor
Security Features Main Entrance Lock,Smoke Detector
Acceptable Financing Cash, Conventional, FHA, USDA, VA
Horse Property N
Listing Terms Cash, Conventional, FHA, USDA, VA
Financing Cash,Conventional,FHA,USDA,VA
Special Listing Condition Standard
Read Less
Want to know what your home might be worth? Contact us for a FREE valuation!

Our team is ready to help you sell your home for the highest possible price ASAP

Bought with Mistinette Mints • Home Towne Real Estate





