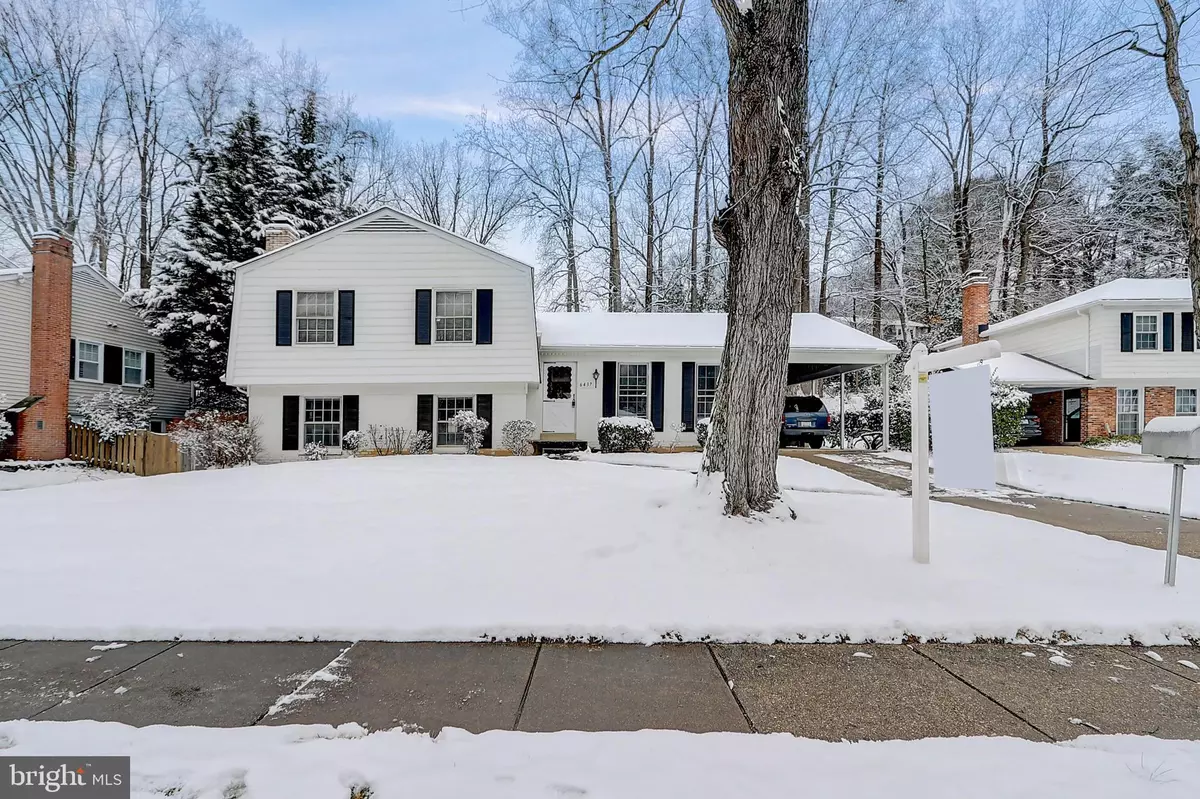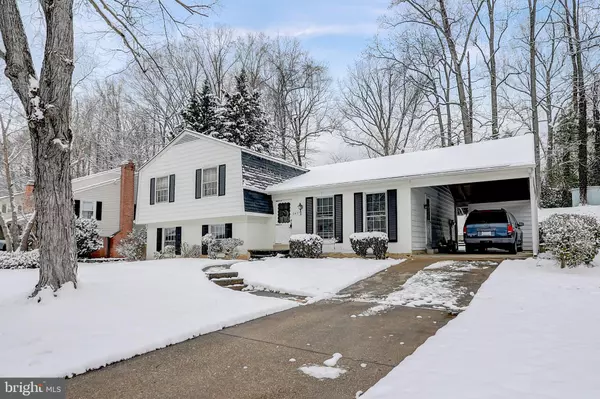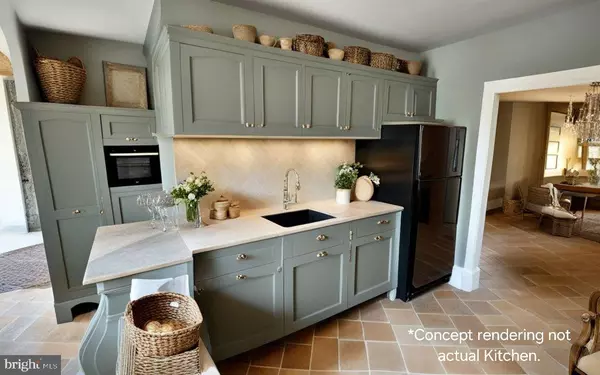$680,000
$630,000
7.9%For more information regarding the value of a property, please contact us for a free consultation.
6437 ALLOWAY CT Springfield, VA 22152
4 Beds
3 Baths
1,488 SqFt
Key Details
Sold Price $680,000
Property Type Single Family Home
Sub Type Detached
Listing Status Sold
Purchase Type For Sale
Square Footage 1,488 sqft
Price per Sqft $456
Subdivision Keene Mill Station
MLS Listing ID VAFX2160420
Sold Date 02/29/24
Style Split Level
Bedrooms 4
Full Baths 2
Half Baths 1
HOA Y/N N
Abv Grd Liv Area 1,488
Originating Board BRIGHT
Year Built 1969
Annual Tax Amount $7,731
Tax Year 2023
Lot Size 10,841 Sqft
Acres 0.25
Property Description
Welcome to 6437 Alloway Ct, Springfield, VA 22152 – A Hidden Gem in West Springfield High School Pyramid
Nestled in the heart of Springfield, this 4-level split-level home at 6437 Alloway Ct offers a rare blend of untapped potential and a prime location in the highly sought-after West Springfield High School Pyramid. First hitting the market since its last purchase in 1978, this residence is not just a house; it's a canvas awaiting your creative touch.
Property Overview:
Type: 4-Level Split Level Home
Location: 6437 Alloway Ct, Springfield, VA 22152
Bedrooms: 4
Bathrooms: 2.5
As you step inside, you're greeted by a layout that speaks volumes of its era yet whispers exciting possibilities for modernization. The home features four cozy bedrooms, each offering a private retreat for relaxation and rest. The 2.5 bathrooms serve as functional spaces that can be transformed into modern sanctuaries of comfort and style.
The highlight of this home is undoubtedly the upper level, where solid hardwood floors have been immaculately preserved under carpet since the '70s. Imagine unveiling these hidden treasures and restoring them to their former glory, or reimagining the space with a contemporary twist.
A Dream for the Visionary:
This home (priced BELOW TAX ASSESSED VALUE) is a perfect match for those with imagination, the savvy investor, or anyone willing to invest some sweat equity to create their dream abode. Whether you're looking to revamp it into a modern haven or restore its original charm, the potential is limitless.
Renderings of Possibilities:
To help you envision the immense potential, we've included artistic renderings in the listing. These visuals are not just illustrations but visuals of what this home could become. Imagine open-plan living spaces, sleek modern kitchens, or even luxurious bathrooms - the possibilities are endless.
Location Perks:
Situated in a serene and friendly neighborhood, 6437 Alloway Ct offers the perfect balance between suburban tranquility and convenient access to urban amenities. Backing to the Hidden Pond Nature center (a top 5 best things in Springfield, per local newspaper), with a short 1 min walk via direct path from the court. The home's proximity in the West Springfield High School Pyramid makes it an ideal choice for families.
Investment Potential:
Beyond a personal residence, this property poses a fantastic opportunity for investors. With its desirable location and untapped potential, it's a blank slate ready to be transformed into an investment.
Your Next Chapter Awaits:
6437 Alloway Ct is more than just a property; it's a chance to start a new chapter. Whether you're a family looking to create your dream home, a visionary ready to embark on a renovation journey, or an investor seeking a project, this home is waiting for you.
Don't miss this opportunity to own a piece of Springfield's heritage and mold it into your modern masterpiece.
AS-IS SALE
Very Restricted Showings: only on 01/27-01/28 11am - 5pm
*SELLER WILL NEED 60 DAY RENTBACK.
Location
State VA
County Fairfax
Zoning 131
Rooms
Other Rooms Living Room, Dining Room, Primary Bedroom, Bedroom 2, Bedroom 3, Bedroom 4, Kitchen, Game Room, Family Room, Breakfast Room, Exercise Room, Recreation Room, Primary Bathroom, Full Bath
Basement Walkout Level, Outside Entrance
Interior
Hot Water Natural Gas
Heating Forced Air
Cooling Central A/C
Flooring Hardwood, Carpet
Fireplaces Number 1
Fireplaces Type Insert
Equipment Dishwasher, Disposal, Dryer, Extra Refrigerator/Freezer, Oven/Range - Electric, Range Hood, Refrigerator, Washer, Water Heater
Fireplace Y
Appliance Dishwasher, Disposal, Dryer, Extra Refrigerator/Freezer, Oven/Range - Electric, Range Hood, Refrigerator, Washer, Water Heater
Heat Source Natural Gas
Exterior
Garage Spaces 3.0
Water Access N
Accessibility None
Total Parking Spaces 3
Garage N
Building
Story 4
Foundation Brick/Mortar
Sewer Public Sewer
Water Public
Architectural Style Split Level
Level or Stories 4
Additional Building Above Grade, Below Grade
New Construction N
Schools
School District Fairfax County Public Schools
Others
Senior Community No
Tax ID 0891 09 0063
Ownership Fee Simple
SqFt Source Assessor
Special Listing Condition Standard
Read Less
Want to know what your home might be worth? Contact us for a FREE valuation!

Our team is ready to help you sell your home for the highest possible price ASAP

Bought with Wei Qu • Libra Realty, LLC





