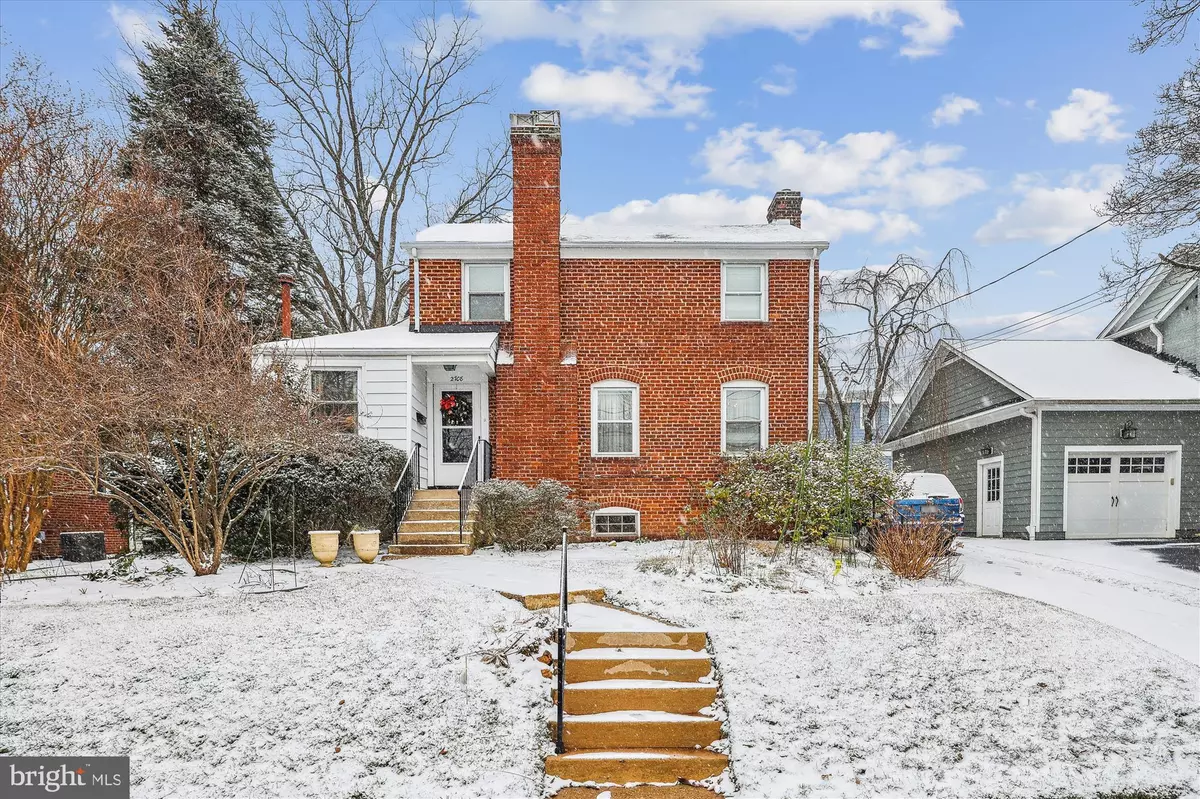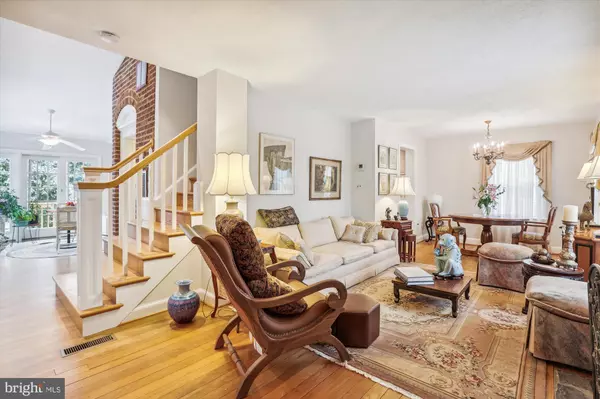$923,000
$888,000
3.9%For more information regarding the value of a property, please contact us for a free consultation.
2708 N FLORIDA ST N Arlington, VA 22207
2 Beds
3 Baths
1,616 SqFt
Key Details
Sold Price $923,000
Property Type Single Family Home
Sub Type Detached
Listing Status Sold
Purchase Type For Sale
Square Footage 1,616 sqft
Price per Sqft $571
Subdivision Country Club
MLS Listing ID VAAR2039308
Sold Date 03/01/24
Style Colonial
Bedrooms 2
Full Baths 3
HOA Y/N N
Abv Grd Liv Area 1,616
Originating Board BRIGHT
Year Built 1943
Annual Tax Amount $9,232
Tax Year 2023
Lot Size 5,441 Sqft
Acres 0.12
Property Description
Fall in love with this classic 3-level, brick Colonial with 2 bedrooms and 3 full bathrooms.
This beautifully maintained and updated home features a stunning and spacious dining area and living room with fireplace and hardwood flooring. From the living room, enter the incredible sitting room or office or make it a guest room as the main level also offers the much desired full bathroom.
You'll enjoy spending time in the large and cheery kitchen with gorgeous cabinetry, upgraded countertops and backsplash, double sink, skylight and recessed lighting. The breakfast area will have you welcoming each new day with its abundant natural light through 2 sliding glass doors giving access to the wonderful rear deck.
Upstairs boasts 2 spacious bedrooms and a beautiful bathroom.
For informal fun gatherings, invite everyone to the finished lower level recreation room. There is a full bath and laundry and storage room as well.
Well sited on a level lot on a tree-lined street in a lovely neighborhood, this brick and block home is just a short distance away from Yorktown High School, neighborhood parks, commuter routes, and several grocery stores and restaurants.
This perfect property is definitely the place to call home.
Location
State VA
County Arlington
Zoning R-6
Rooms
Other Rooms Living Room, Dining Room, Primary Bedroom, Sitting Room, Bedroom 2, Kitchen, Breakfast Room, Recreation Room, Storage Room, Bathroom 1, Bathroom 2, Bathroom 3
Basement Improved
Interior
Interior Features Combination Dining/Living, Wood Floors, Floor Plan - Traditional, Breakfast Area, Ceiling Fan(s), Kitchen - Table Space, Recessed Lighting, Skylight(s), Upgraded Countertops
Hot Water Natural Gas
Heating Forced Air
Cooling Central A/C
Fireplaces Number 2
Fireplaces Type Equipment, Fireplace - Glass Doors, Mantel(s)
Equipment Dishwasher, Disposal, Dryer, Exhaust Fan, Range Hood, Refrigerator, Washer, Stove
Fireplace Y
Window Features Double Pane
Appliance Dishwasher, Disposal, Dryer, Exhaust Fan, Range Hood, Refrigerator, Washer, Stove
Heat Source Natural Gas
Laundry Lower Floor
Exterior
Exterior Feature Deck(s)
Garage Spaces 2.0
Fence Rear
Water Access N
Accessibility Other
Porch Deck(s)
Total Parking Spaces 2
Garage N
Building
Story 3
Foundation Slab
Sewer Public Sewer
Water Public
Architectural Style Colonial
Level or Stories 3
Additional Building Above Grade, Below Grade
New Construction N
Schools
Elementary Schools Discovery
Middle Schools Williamsburg
High Schools Yorktown
School District Arlington County Public Schools
Others
Senior Community No
Tax ID 02-051-007
Ownership Fee Simple
SqFt Source Assessor
Horse Property N
Special Listing Condition Standard
Read Less
Want to know what your home might be worth? Contact us for a FREE valuation!

Our team is ready to help you sell your home for the highest possible price ASAP

Bought with Aaron Podolsky • Compass





