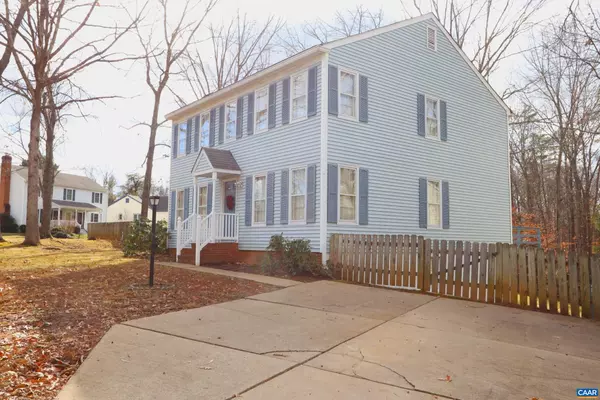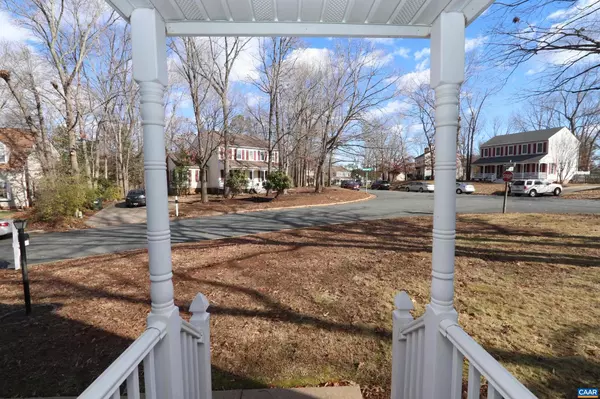$535,000
$525,000
1.9%For more information regarding the value of a property, please contact us for a free consultation.
981 LIBERTY OAKS CT Charlottesville, VA 22901
4 Beds
3 Baths
3,356 SqFt
Key Details
Sold Price $535,000
Property Type Single Family Home
Sub Type Detached
Listing Status Sold
Purchase Type For Sale
Square Footage 3,356 sqft
Price per Sqft $159
Subdivision Unknown
MLS Listing ID 649128
Sold Date 03/06/24
Style Colonial
Bedrooms 4
Full Baths 2
Half Baths 1
HOA Fees $24/qua
HOA Y/N Y
Abv Grd Liv Area 2,356
Originating Board CAAR
Year Built 1984
Annual Tax Amount $4,344
Tax Year 2024
Lot Size 0.280 Acres
Acres 0.28
Property Description
Just Listed - This spacious and bright Colonial is located on a corner lot in Raintree subdivision, which is conveniently located close to downtown, schools, shopping, 29North and Pen Park with its walking trails, golf course, tennis/pickle ball courts, and picnic area. This lovely home features spacious and bright rooms including a first floor study, living room, separate dining room, large kitchen, huge family room with gas log fireplace and first floor floor laundry. Beautiful and newer laminate flooring. The kitchen and family room open onto a huge 504 sq. ft. deck overlooking a fenced in backyard. There is also an equally large covered patio located under the deck. The walk-out basement offers a rec room with an extended area which could be used for exercise, crafts or more. In addition to that, there an additional room for a study or other uses. Also, there is a chair lift for ease and convenience of movement. It can be easily removed.,Oak Cabinets,Fireplace in Family Room
Location
State VA
County Albemarle
Zoning R-1
Rooms
Other Rooms Living Room, Dining Room, Kitchen, Family Room, Study, Exercise Room, Laundry, Office, Recreation Room, Full Bath, Half Bath, Additional Bedroom
Basement Full, Outside Entrance, Partially Finished, Sump Pump, Walkout Level, Windows
Interior
Interior Features Walk-in Closet(s), Primary Bath(s)
Heating Baseboard, Heat Pump(s)
Cooling Central A/C, Heat Pump(s)
Flooring Carpet, Laminated, Other, Vinyl
Fireplaces Type Brick, Gas/Propane
Equipment Dryer, Washer/Dryer Hookups Only, Washer, Dishwasher, Oven/Range - Electric, Microwave, Refrigerator
Fireplace N
Appliance Dryer, Washer/Dryer Hookups Only, Washer, Dishwasher, Oven/Range - Electric, Microwave, Refrigerator
Heat Source Propane - Owned
Exterior
Fence Other, Board, Partially
View Other, Garden/Lawn
Roof Type Composite
Accessibility None
Garage N
Building
Lot Description Open, Cul-de-sac
Story 2
Foundation Block
Sewer Public Sewer
Water Public
Architectural Style Colonial
Level or Stories 2
Additional Building Above Grade, Below Grade
New Construction N
Schools
Elementary Schools Woodbrook
High Schools Albemarle
School District Albemarle County Public Schools
Others
HOA Fee Include Trash
Ownership Other
Special Listing Condition Standard
Read Less
Want to know what your home might be worth? Contact us for a FREE valuation!

Our team is ready to help you sell your home for the highest possible price ASAP

Bought with JOSHUA D WHITE • STORY HOUSE REAL ESTATE





