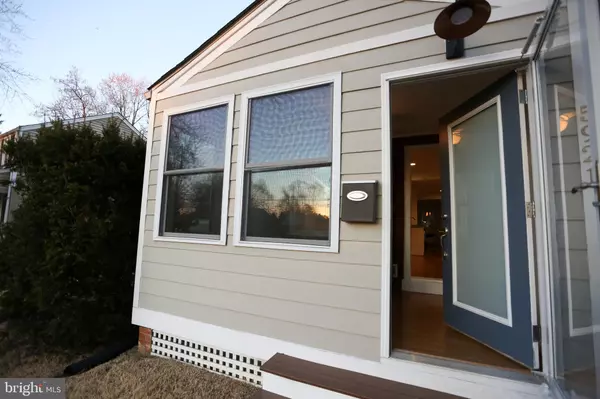$680,000
$665,000
2.3%For more information regarding the value of a property, please contact us for a free consultation.
5921 EDGEHILL DR Alexandria, VA 22303
2 Beds
2 Baths
2,246 SqFt
Key Details
Sold Price $680,000
Property Type Single Family Home
Sub Type Twin/Semi-Detached
Listing Status Sold
Purchase Type For Sale
Square Footage 2,246 sqft
Price per Sqft $302
Subdivision Jefferson Manor
MLS Listing ID VAFX2163040
Sold Date 03/06/24
Style Side-by-Side
Bedrooms 2
Full Baths 2
HOA Y/N N
Abv Grd Liv Area 1,327
Originating Board BRIGHT
Year Built 1947
Annual Tax Amount $6,964
Tax Year 2023
Lot Size 3,704 Sqft
Acres 0.09
Property Description
Prepare to say WOW! Gorgeous expanded and renovated home in popular Jefferson Manor neighborhood. This is unlike any Jefferson Manor home that has been on the market. Come home to a spacious entryway where you can shed boots, coats, and stresses of the day. Then step inside to a totally opened up main level with a large dining area, a huge kitchen with a magnificent granite island containing plenty of storage and counter-space and stainless steel appliances and a large family room addition. Step through elegant French Doors onto a picturesque patio where you can watch the sunset. A side addition allows for a comfortable home office or play area. Upstairs are two bedrooms with gleaming hardwood floors and a hall bath that has been beautifully updated. As amazing as the main level and upstairs are, the basement will have you dreaming of all the fun times you will have in this home. The basement has been expanded to include a cozy room perfect for a home theater, a full bath with beautiful tile, a laundry area, and a back addition with an egress window that just screams game room. The yard is spacious, fenced, and ready for all your gardening dreams. An underground drainage system keeps everything dry. HVAC replaced 2019. Hot Water heater 2020. This spacious home is a commuters dream located just blocks to the Huntington Metro, close to 495, and Rt 1. Shopping and restaurants close by. Neighborhood has been highlighted in Washington Post and other local news. No HOA to annoy you, but Jefferson Manor is home to a very active community association that organizes annual events like a block party, Home and Garden tour, holiday extravaganza, Halloween decorating contests, chili cook off, and more! Come tour this home and then explore the neighborhood and see why so many people love to call this home. *interior photos and virtual walkthrough coming Wednesday*
Location
State VA
County Fairfax
Zoning 180
Direction West
Rooms
Other Rooms Living Room, Dining Room, Kitchen, Game Room, Foyer, Office, Bonus Room
Basement Full, Improved, Interior Access
Interior
Interior Features Attic, Attic/House Fan, Floor Plan - Open
Hot Water Electric
Heating Programmable Thermostat, Central
Cooling Central A/C, Attic Fan
Equipment Built-In Microwave, Dishwasher, Disposal, Dryer, Oven/Range - Gas, Washer, Stainless Steel Appliances, Refrigerator
Fireplace N
Appliance Built-In Microwave, Dishwasher, Disposal, Dryer, Oven/Range - Gas, Washer, Stainless Steel Appliances, Refrigerator
Heat Source Natural Gas
Exterior
Water Access N
Roof Type Architectural Shingle
Accessibility None
Garage N
Building
Story 3
Foundation Block
Sewer Public Sewer
Water Public
Architectural Style Side-by-Side
Level or Stories 3
Additional Building Above Grade, Below Grade
New Construction N
Schools
Elementary Schools Mount Eagle
Middle Schools Twain
High Schools Edison
School District Fairfax County Public Schools
Others
Senior Community No
Tax ID 0833 024A0013A
Ownership Fee Simple
SqFt Source Assessor
Acceptable Financing Cash, Conventional, Negotiable, VA
Listing Terms Cash, Conventional, Negotiable, VA
Financing Cash,Conventional,Negotiable,VA
Special Listing Condition Standard
Read Less
Want to know what your home might be worth? Contact us for a FREE valuation!

Our team is ready to help you sell your home for the highest possible price ASAP

Bought with Zdenka Hoffman • KW United





