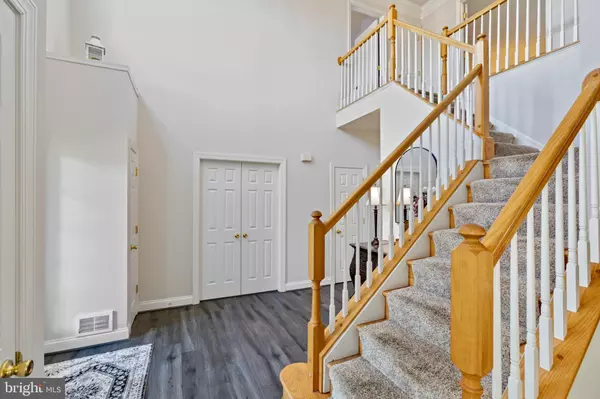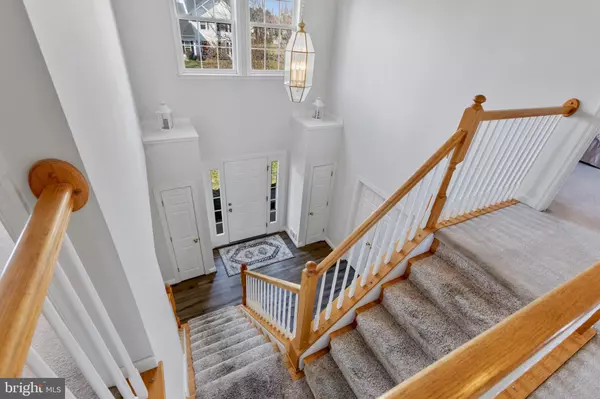$610,000
$599,900
1.7%For more information regarding the value of a property, please contact us for a free consultation.
76 SWEET SHADE CT Harpers Ferry, WV 25425
4 Beds
4 Baths
4,586 SqFt
Key Details
Sold Price $610,000
Property Type Single Family Home
Sub Type Detached
Listing Status Sold
Purchase Type For Sale
Square Footage 4,586 sqft
Price per Sqft $133
Subdivision Meadow Brook
MLS Listing ID WVJF2010778
Sold Date 03/12/24
Style Traditional
Bedrooms 4
Full Baths 3
Half Baths 1
HOA Fees $39/mo
HOA Y/N Y
Abv Grd Liv Area 3,456
Originating Board BRIGHT
Year Built 2001
Annual Tax Amount $1,834
Tax Year 2022
Lot Size 1.020 Acres
Acres 1.02
Property Description
Welcome to Meadowbrook Farm, where luxury meets comfort in this stunning 4-bedroom, 3.5-bathroom residence nestled on a meticulously landscaped 1-acre lot.
As you approach, you're greeted by an inviting covered front porch, setting the tone for the warm ambiance that awaits within. Step through the front door into a grand two-level foyer. Just off the foyer is a private home office, ideal for those who work from home or need a quiet space to focus. The adjacent formal living and dining rooms with elegant crown molding are perfect for hosting gatherings and special occasions.
The heart of the home lies in the spacious family room, featuring a beautiful wood burning fireplace with a stone wall, creating a cozy atmosphere for relaxation and entertainment. The adjacent kitchen offers tasteful finishes including an island with breakfast bar, built-in desk area, and ample space for a table, making meal preparation and casual dining a breeze.
Upstairs, the primary suite awaits, boasting a massive walk-in closet and an attached bathroom complete with a luxurious soaking tub, separate shower, and double sinks, providing a private retreat for relaxation and rejuvenation. Three additional well-appointed bedrooms offer comfort and convenience, while a shared full bath with separate vanities in the hallway ensures everyone's needs are met.
The lower level of this home is a true entertainment haven, fully finished as an impressive game room and bar area, perfect for hosting gatherings with family and friends. A full bathroom adds convenience and versatility to this space, completing the perfect setting for leisure and enjoyment.
Outside, the large rear deck is the perfect for outdoor gatherings and dining, overlooking the level, well-landscaped lot, offering plenty of room for outdoor activities and enjoyment. The large sideload 2-car garage provides ample parking and storage space, adding to the convenience and functionality of this exceptional property.
Located in the desirable Meadowbrook Farm community, this home offers a perfect blend of luxury, comfort, and convenience, providing an idyllic retreat to call your own. Don't miss your chance to make this dream home a reality!
Location
State WV
County Jefferson
Zoning 101
Rooms
Other Rooms Living Room, Dining Room, Primary Bedroom, Bedroom 2, Bedroom 3, Bedroom 4, Kitchen, Game Room, Family Room, Foyer, Office, Bathroom 2, Bathroom 3, Primary Bathroom, Half Bath
Basement Full, Fully Finished, Walkout Stairs
Interior
Interior Features Breakfast Area, Built-Ins, Carpet, Ceiling Fan(s), Crown Moldings, Family Room Off Kitchen, Floor Plan - Traditional, Formal/Separate Dining Room, Kitchen - Eat-In, Kitchen - Table Space, Primary Bath(s), Soaking Tub, Stall Shower, Tub Shower, Upgraded Countertops, Walk-in Closet(s), Water Treat System, Wet/Dry Bar
Hot Water Electric
Heating Heat Pump(s)
Cooling Central A/C
Flooring Carpet, Luxury Vinyl Plank
Fireplaces Number 1
Fireplaces Type Mantel(s), Stone, Screen, Wood
Equipment Cooktop, Dishwasher, Disposal, Refrigerator, Icemaker, Oven - Wall, Oven - Double, Water Conditioner - Owned, Water Heater, Washer - Front Loading, Dryer - Front Loading, Extra Refrigerator/Freezer
Fireplace Y
Window Features Energy Efficient,Low-E,Screens,Vinyl Clad
Appliance Cooktop, Dishwasher, Disposal, Refrigerator, Icemaker, Oven - Wall, Oven - Double, Water Conditioner - Owned, Water Heater, Washer - Front Loading, Dryer - Front Loading, Extra Refrigerator/Freezer
Heat Source Electric
Laundry Main Floor
Exterior
Exterior Feature Porch(es), Deck(s)
Parking Features Garage - Side Entry, Garage Door Opener, Inside Access
Garage Spaces 4.0
Water Access N
Roof Type Shingle
Accessibility None
Porch Porch(es), Deck(s)
Attached Garage 2
Total Parking Spaces 4
Garage Y
Building
Lot Description Cleared, Front Yard, Level, Private, Rear Yard, Rural, SideYard(s), Trees/Wooded
Story 3
Foundation Concrete Perimeter
Sewer Septic Exists
Water Well, Community, Conditioner
Architectural Style Traditional
Level or Stories 3
Additional Building Above Grade, Below Grade
Structure Type Dry Wall
New Construction N
Schools
Elementary Schools Driswood
Middle Schools Harpers Ferry
High Schools Jefferson
School District Jefferson County Schools
Others
Senior Community No
Tax ID 04 5C008500000000
Ownership Fee Simple
SqFt Source Assessor
Security Features Smoke Detector
Horse Property N
Special Listing Condition Standard
Read Less
Want to know what your home might be worth? Contact us for a FREE valuation!

Our team is ready to help you sell your home for the highest possible price ASAP

Bought with Kona E Gallagher • Compass





