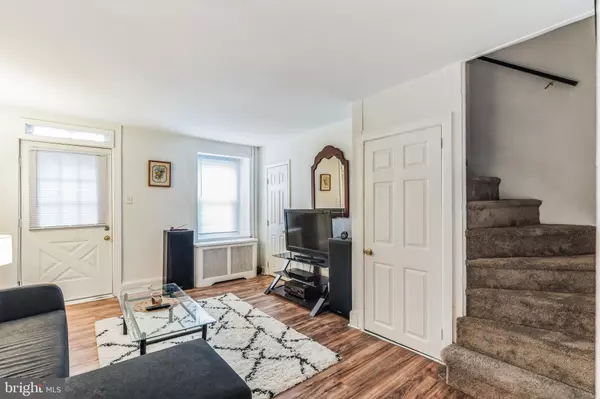$285,000
$279,900
1.8%For more information regarding the value of a property, please contact us for a free consultation.
468 CONARROE ST Philadelphia, PA 19128
2 Beds
2 Baths
1,200 SqFt
Key Details
Sold Price $285,000
Property Type Townhouse
Sub Type Interior Row/Townhouse
Listing Status Sold
Purchase Type For Sale
Square Footage 1,200 sqft
Price per Sqft $237
Subdivision Roxborough
MLS Listing ID PAPH2315988
Sold Date 03/13/24
Style Straight Thru
Bedrooms 2
Full Baths 2
HOA Y/N N
Abv Grd Liv Area 1,200
Originating Board BRIGHT
Year Built 1900
Annual Tax Amount $3,268
Tax Year 2023
Lot Size 1,880 Sqft
Acres 0.04
Lot Dimensions 15.00 x 125.00
Property Description
Welcome to this turn-key home in the heart of Roxborough. Open and airy, yet cozy with a 3 story walkup. You are first greeted by the new picket fence that leads you to the living room and from there to the eat in kitchen and then the family room which can be used as a 3rd bedroom, which also has egress to the sizable yard, which is great for entertaining and includes a shed. Each bedroom is on its own floor. There are 2 full bathrooms, conveniently located on the first and second floors. The front of the home's window framing still boast the artfully crafted bullnose corners. Your new home is walkable to well known establishments such as Roma Pizza, Roma Bakery, Foodery, Bob's Diner and Peck Miller's. If you commute into the city, you are just paces from public transportation.
With all of the new amenities, this could be a great starter home or even a great rental property with a 6-8% cap rate.
Here are some new features that will give you confidence in making this your new home: freshly painted; new water heater, new inside sewer pipe; heater just serviced; new oven range; new garbage disposal; new carpets in 2 & 3rd floor bedrooms; New wood plank flooring; dishwasher refurbished; washer/dryer refurbished; new front storm door; new fence;
LED energy smart lighting; new ceiling fan in family/bonus room/3rd bedroom; Both toilets have new mechanicals; new vanity in the first floor bathroom; new roof on addition; main roof repaired and gutters cleaned; new thermostat; new stringless blinds.
Location
State PA
County Philadelphia
Area 19128 (19128)
Zoning RSA5
Rooms
Other Rooms Living Room, Kitchen, Family Room
Basement Partial
Interior
Interior Features Carpet, Combination Kitchen/Dining, Family Room Off Kitchen, Floor Plan - Open, Kitchen - Eat-In, Recessed Lighting, Ceiling Fan(s)
Hot Water Natural Gas
Heating Hot Water
Cooling Window Unit(s), Other, Ceiling Fan(s)
Equipment Dishwasher, Disposal, Dryer - Electric, Oven/Range - Gas, Refrigerator, Washer, Water Heater
Fireplace N
Window Features Skylights,Storm
Appliance Dishwasher, Disposal, Dryer - Electric, Oven/Range - Gas, Refrigerator, Washer, Water Heater
Heat Source Natural Gas
Exterior
Fence Decorative, Picket, Vinyl
Water Access N
Accessibility None
Garage N
Building
Story 3
Foundation Block
Sewer Public Sewer
Water Public
Architectural Style Straight Thru
Level or Stories 3
Additional Building Above Grade, Below Grade
New Construction N
Schools
School District The School District Of Philadelphia
Others
Senior Community No
Tax ID 212118000
Ownership Fee Simple
SqFt Source Assessor
Acceptable Financing Cash, Conventional, FHA, VA
Listing Terms Cash, Conventional, FHA, VA
Financing Cash,Conventional,FHA,VA
Special Listing Condition Standard
Read Less
Want to know what your home might be worth? Contact us for a FREE valuation!

Our team is ready to help you sell your home for the highest possible price ASAP

Bought with Abram Haupt • Elfant Wissahickon-Chestnut Hill





