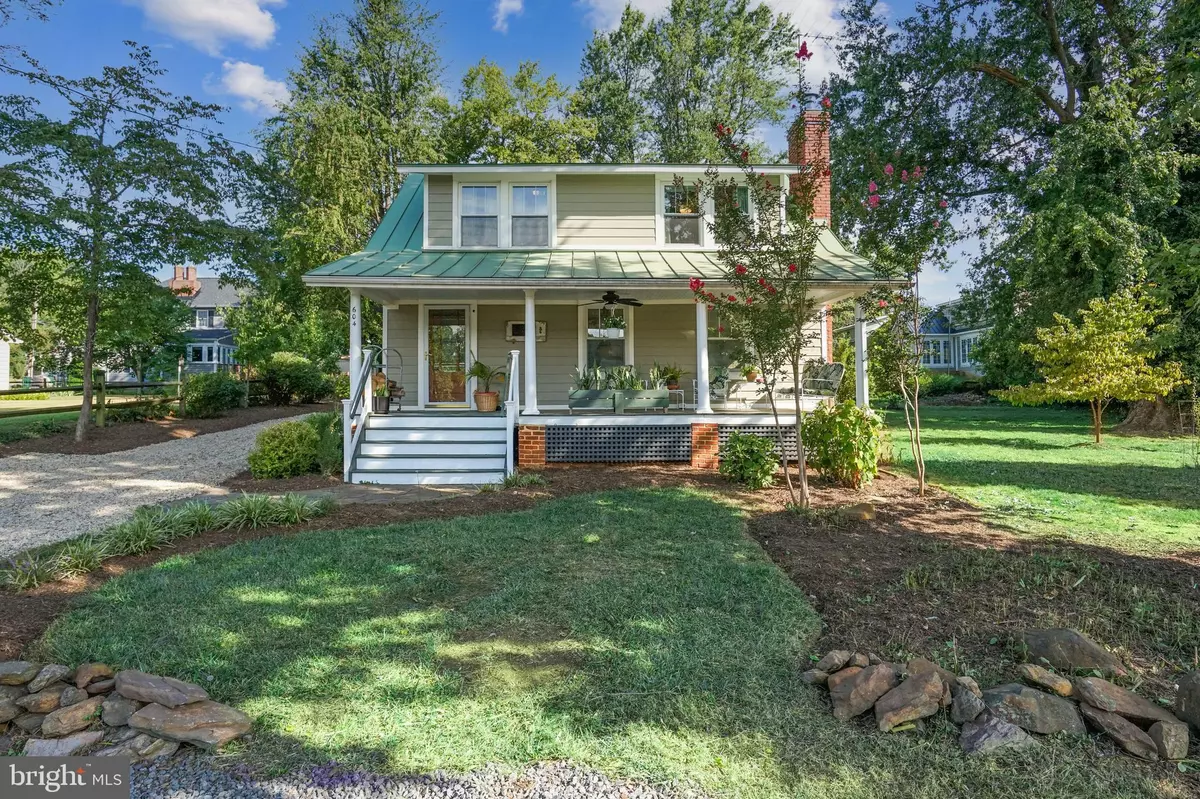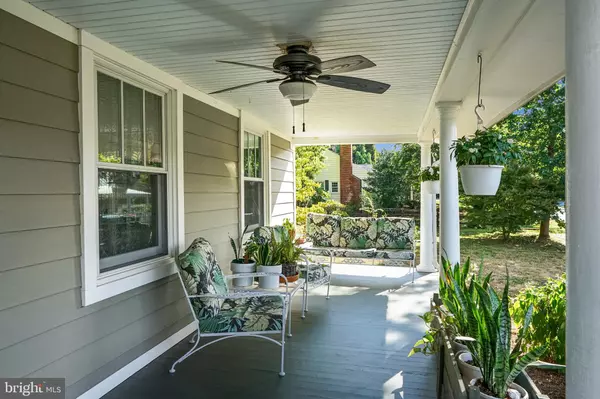$1,325,000
$1,395,000
5.0%For more information regarding the value of a property, please contact us for a free consultation.
604 MARTIN AVE Middleburg, VA 20117
3 Beds
3 Baths
2,082 SqFt
Key Details
Sold Price $1,325,000
Property Type Single Family Home
Sub Type Detached
Listing Status Sold
Purchase Type For Sale
Square Footage 2,082 sqft
Price per Sqft $636
Subdivision Ridgeview
MLS Listing ID VALO2063276
Sold Date 03/14/24
Style Colonial
Bedrooms 3
Full Baths 3
HOA Y/N N
Abv Grd Liv Area 2,082
Originating Board BRIGHT
Year Built 1920
Annual Tax Amount $6,723
Tax Year 2023
Lot Size 0.430 Acres
Acres 0.43
Property Description
Welcome to 604 Martin Ave. Nestled in the heart of Middleburg, this authentic 1923 Craftsman-style home, boasting 3 bedrooms and 3 bathrooms, has been meticulously maintained and updated while preserving the timeless allure of bygone days.
As you approach, the grand front porch immediately sets an inviting tone, framed by deep eaves and classic 3/1 grid craftsman-style windows. Step inside the home and you'll discover there's a spacious living room with a woodstove fireplace, perfect for gathering with loved ones. Additionally, a cozy family room leads directly to the enchanting patio, seamlessly connecting indoor and outdoor living spaces. The kitchen underwent a complete remodel in 2013, featuring white subway tile, LV flooring, and a double bay window with a copper roof and exterior Azek cladding and trim. The main level bathroom underwent a complete remodel in 2018. It features new tile walls and flooring, all new plumbing and electrical work, and a reclaimed clawfoot cast-iron soaking bathtub with new restoration-style fixtures and plumbing, complete with a sliding barn pocket door. As you move further into home you will find the den and garage (added in 2007), with its own separate zone circuit breaker box. The two-car garage boasts sliding barn doors to an office/apartment, which includes a kitchen area, full fridge, sink, a full bathroom with a 36” x 36” shower (with a dedicated full size hot water heater), and an upstairs studio area measuring 30' x 20', illuminated by four skylights. This space may be utilized as a guest suite, au pair ensuite, or spacious home office.
Refinished original hardwood floors grace the main level, and the wide, original wood staircase leads to the second floor. Venture to the second floor, where three inviting bedrooms offer ample space for a growing family. All three bedrooms had LED lighting and wiring updated in 2022. The upstairs bathroom received a complete remodel in 2021, boasting a marble sink vanity, marble and tile walk-in shower, tile flooring, new sheetrock and trim, upgraded electric, new sconces, an exhaust fan, high-hat lighting, and a medicine cabinet.
Additional upgrades and amenities encompass the 2013 basement water heater installation, replacement of the oil tank and furnace in 2009, and comprehensive plumbing updates carried out between 2013 and 2015, coinciding with various other parts of the home receiving updates. Notably, the standing seam metal roof was replaced in 2016. Plus, Xfinity cable internet is readily available for your at-home work requirements or to stream your favorite shows!
Perhaps the most cherished feature is the spacious, one-of-a-kind backyard—an oasis for family barbecues, yard games, morning coffees on the back patio, or cocktails with neighbors and friends on the front porch. In the backyard, you'll find an 8' x 16' double-door shed, added in 2016, offering a versatile storage solution, complete with LP TechShield radiant barrier sheathing. A partitioned area within is perfect for chickens, equipped with nesting boxes and a poultry door. Meticulous landscaping envelops the property, with slate stone walkways and pebble stone garden paths meandering through abundant Virginia native plantings, flower gardens, and 60' holly trees.
Please note this remarkable property is being sold as a package and is two separate lots (including a separate buildable lot), providing the rare opportunity to build a second home in the heart of Middleburg!
Walkers will LOVE the access to great hiking at the campus of The Hill School, frequent strolls into one of the most picturesque towns, and worry-free parking for Christmas in Middleburg! Delight in dining at local favorites like Red Fox and Hunter's Head and embark on adventures up to Salamander Resort.
Magnificent nearby wineries such as Greenhill and Boxwood or charming breweries like Lost Barrel and Dirt Farm are but a stone's throw away
Schedule your visit today!
Location
State VA
County Loudoun
Zoning MB:R2
Interior
Hot Water Electric
Heating Radiator
Cooling Window Unit(s)
Fireplaces Number 1
Fireplace Y
Heat Source Oil
Exterior
Parking Features Garage - Side Entry, Garage Door Opener, Inside Access
Garage Spaces 2.0
Water Access N
Roof Type Metal,Copper
Accessibility None
Attached Garage 2
Total Parking Spaces 2
Garage Y
Building
Story 2
Foundation Concrete Perimeter, Other
Sewer Public Septic
Water Public
Architectural Style Colonial
Level or Stories 2
Additional Building Above Grade, Below Grade
New Construction N
Schools
School District Loudoun County Public Schools
Others
Senior Community No
Tax ID 538162787000
Ownership Fee Simple
SqFt Source Estimated
Special Listing Condition Standard
Read Less
Want to know what your home might be worth? Contact us for a FREE valuation!

Our team is ready to help you sell your home for the highest possible price ASAP

Bought with Domenick N Mingione Jr. • Advantage Properties, Inc.





