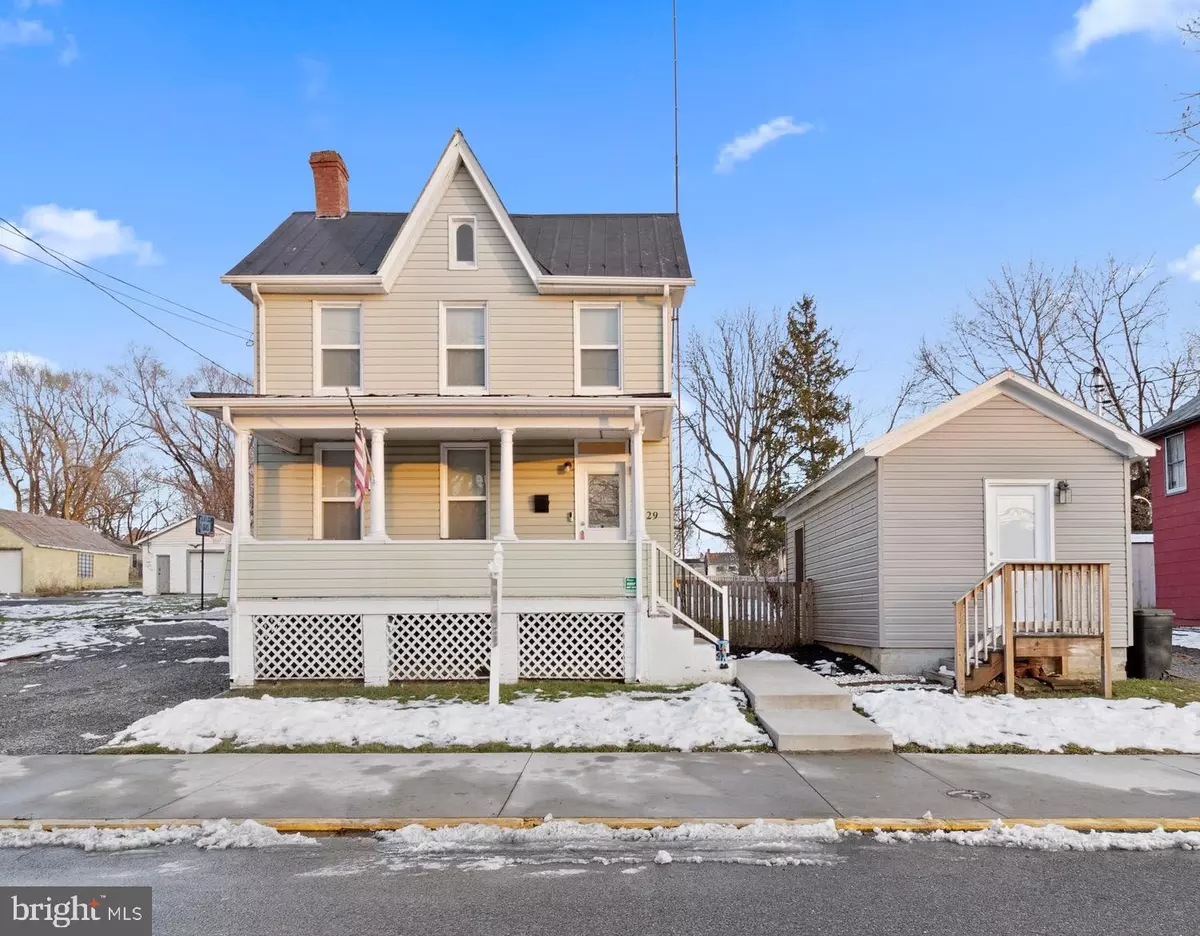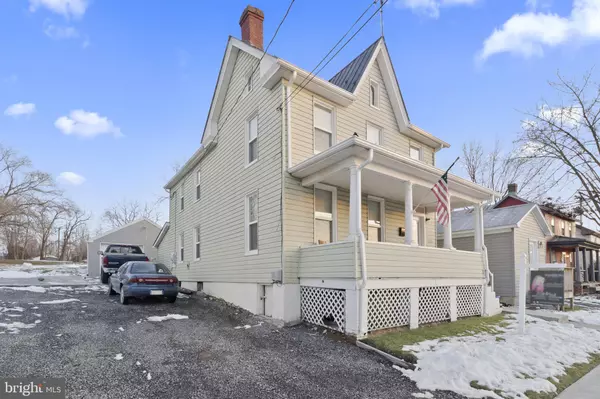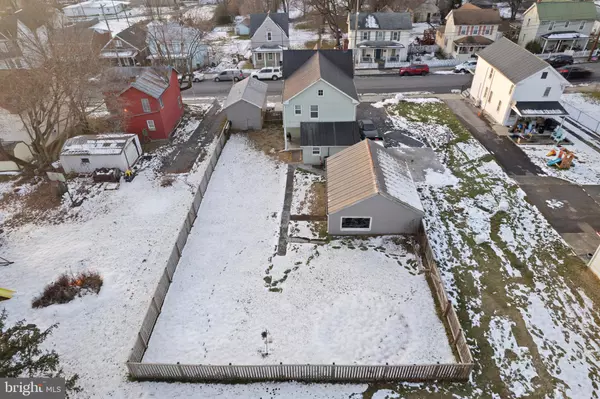$269,000
$269,999
0.4%For more information regarding the value of a property, please contact us for a free consultation.
529 N HIGH ST Martinsburg, WV 25404
3 Beds
3 Baths
1,724 SqFt
Key Details
Sold Price $269,000
Property Type Single Family Home
Sub Type Detached
Listing Status Sold
Purchase Type For Sale
Square Footage 1,724 sqft
Price per Sqft $156
Subdivision None Available
MLS Listing ID WVBE2025486
Sold Date 03/21/24
Style Other
Bedrooms 3
Full Baths 2
Half Baths 1
HOA Y/N N
Abv Grd Liv Area 1,724
Originating Board BRIGHT
Year Built 1900
Annual Tax Amount $725
Tax Year 2022
Lot Size 0.311 Acres
Acres 0.31
Property Description
Welcome to this charming 3 bed, 2,5 bath single-family home that seamlessly blends comfort and functionality. This completely remoldeled residence boasts a metal roof, new HVAC system, new updated electrical, and new appliances to ensuring worry-free living for years to come. As you step inside, you'll be greeted by a warm, freshly painted, comforting and inviting atmosphere with an abundance of natural light. Main level features an open floor plan with new LVP flooring, dining area, original exposed brick, beautiful staircase, and half bath. The open floor plan enhances the sense of space, creating an ideal setting for both everyday living and entertaining guests. The heart of the home features a modern kitchen equipped with top-of-the-line appliances, new cabinets, granite countertops, walk in pantry and offers a perfect space for culinary enthusiasts. Upstairs has 3 beds, 2 full baths and washer/dryer with new LVP flooring/carpet. The highlight of this property is the detached in-law suite, providing versatility and privacy for extended family or guests. You could even use this as a rental unit for extra income. There is a living area/bedroom, and bathroom with washer/dryer. This additional space is perfect for multigenerational living or as a private retreat. The exterior of the home is equally impressive, featuring a big fenced in yard, huge side yard, detached garage with plenty of space, off street parking and landscaping that create a picturesque curb appeal. Conveniently located near hospitals, doctors offices, schools, parks, shopping, 81 and much more, this home offers easy access to so much. The combination of modern upgrades, thoughtful design, and the detached in-law suite make this property a rare find in today's market. Don't miss the opportunity to make this house your new home. Schedule a showing today and experience the lifestyle that awaits you!
Location
State WV
County Berkeley
Zoning 101
Rooms
Other Rooms Living Room, Dining Room, Primary Bedroom, Bedroom 2, Bedroom 3, Kitchen, Other, Workshop, Efficiency (Additional), Attic
Basement Partial
Interior
Interior Features Attic, Dining Area, 2nd Kitchen, Breakfast Area, Ceiling Fan(s), Pantry, Upgraded Countertops
Hot Water Electric
Heating Heat Pump(s)
Cooling Central A/C
Flooring Luxury Vinyl Plank, Carpet, Tile/Brick
Fireplaces Number 1
Equipment Built-In Microwave, Dishwasher, Disposal, Refrigerator, Stainless Steel Appliances, Stove
Fireplace Y
Appliance Built-In Microwave, Dishwasher, Disposal, Refrigerator, Stainless Steel Appliances, Stove
Heat Source Electric
Laundry Upper Floor
Exterior
Exterior Feature Porch(es)
Parking Features Oversized
Garage Spaces 1.0
Fence Fully, Wood
Water Access N
Roof Type Metal
Accessibility None
Porch Porch(es)
Total Parking Spaces 1
Garage Y
Building
Lot Description Rear Yard
Story 2
Foundation Concrete Perimeter
Sewer Public Sewer
Water Public
Architectural Style Other
Level or Stories 2
Additional Building Above Grade, Below Grade
New Construction N
Schools
School District Berkeley County Schools
Others
Senior Community No
Tax ID 06 11020500000000
Ownership Fee Simple
SqFt Source Assessor
Special Listing Condition Standard
Read Less
Want to know what your home might be worth? Contact us for a FREE valuation!

Our team is ready to help you sell your home for the highest possible price ASAP

Bought with Jessica Lynn Swisher • Samson Properties





