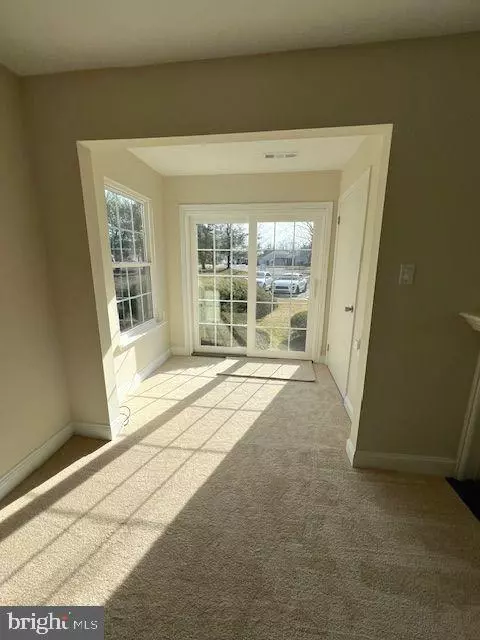$255,112
$234,900
8.6%For more information regarding the value of a property, please contact us for a free consultation.
11 VILLAGE CT Mount Laurel, NJ 08054
2 Beds
1 Bath
1,146 SqFt
Key Details
Sold Price $255,112
Property Type Condo
Sub Type Condo/Co-op
Listing Status Sold
Purchase Type For Sale
Square Footage 1,146 sqft
Price per Sqft $222
Subdivision Holiday Village
MLS Listing ID NJBL2060872
Sold Date 03/22/24
Style Other
Bedrooms 2
Full Baths 1
Condo Fees $298/mo
HOA Y/N N
Abv Grd Liv Area 1,146
Originating Board BRIGHT
Year Built 1983
Annual Tax Amount $2,776
Tax Year 2022
Property Description
Lovely, two bedroom move-in ready condo in desirable Holiday Village. Neutral, freshly painted and newly carpeted. Front windows face south drenching unit in natural light throughout the day. Family room features wood burning fireplace and sunroom. Master bedroom is large enough for a sitting room and features a full wall of mirrored closets. Eat-in kitchen and dining room adjoining family room, plus separate laundry room and additional large storage closet off family room. Major kitchen and bath renovation in 2016 with built-in microwave, white cabinets, granite countertops, gas stove, and bamboo floor. New air conditioner 2016, new windows and doors in 2018, new dishwasher 2023. Enjoy the 55+ carefree lifestyle with Holiday Village Association amenities at your convenience, as well as local shopping. Community Center and Laurel Acres Park are within 1/2 mile walk.
Location
State NJ
County Burlington
Area Mount Laurel Twp (20324)
Zoning RESIDENTIAL
Rooms
Other Rooms Dining Room, Primary Bedroom, Bedroom 2, Kitchen, Family Room, Sun/Florida Room, Laundry, Storage Room, Bathroom 1
Main Level Bedrooms 2
Interior
Interior Features Built-Ins, Carpet, Combination Dining/Living, Kitchen - Eat-In, Recessed Lighting, Upgraded Countertops
Hot Water Natural Gas
Heating Forced Air
Cooling Central A/C
Fireplaces Number 1
Fireplaces Type Wood
Equipment Dishwasher
Fireplace Y
Appliance Dishwasher
Heat Source Natural Gas
Exterior
Amenities Available Club House, Billiard Room, Community Center, Exercise Room, Fitness Center, Library, Meeting Room, Party Room, Recreational Center, Retirement Community, Shuffleboard
Water Access N
Roof Type Shingle
Accessibility None
Garage N
Building
Story 1
Unit Features Garden 1 - 4 Floors
Foundation Slab
Sewer Public Sewer
Water Public
Architectural Style Other
Level or Stories 1
Additional Building Above Grade
New Construction N
Schools
High Schools Lenape
School District Lenape Regional High
Others
Pets Allowed Y
HOA Fee Include Pool(s),Common Area Maintenance,Snow Removal,All Ground Fee,Management
Senior Community Yes
Age Restriction 55
Tax ID 24-01514-00137-C0011
Ownership Condominium
Acceptable Financing Conventional
Listing Terms Conventional
Financing Conventional
Special Listing Condition Standard
Pets Allowed Number Limit
Read Less
Want to know what your home might be worth? Contact us for a FREE valuation!

Our team is ready to help you sell your home for the highest possible price ASAP

Bought with Nancy J Anderson • RE/MAX ONE Realty-Moorestown





