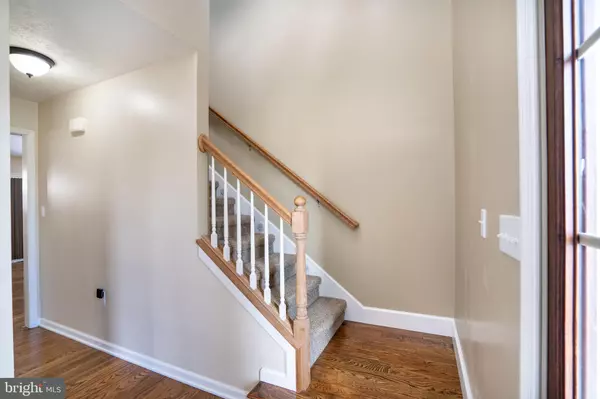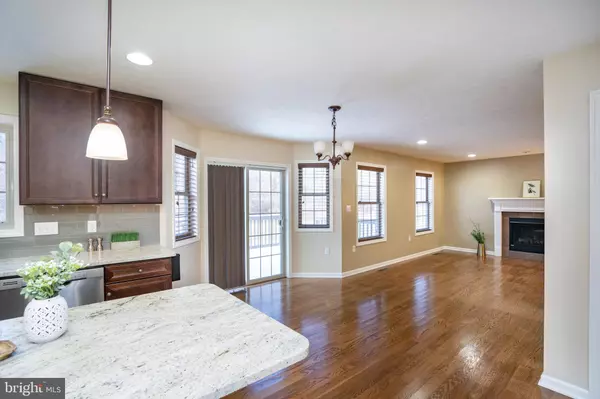$540,000
$525,000
2.9%For more information regarding the value of a property, please contact us for a free consultation.
231 BOLTON AVE State College, PA 16803
4 Beds
3 Baths
2,379 SqFt
Key Details
Sold Price $540,000
Property Type Single Family Home
Sub Type Detached
Listing Status Sold
Purchase Type For Sale
Square Footage 2,379 sqft
Price per Sqft $226
Subdivision Coventry Place
MLS Listing ID PACE2508994
Sold Date 03/22/24
Style Traditional
Bedrooms 4
Full Baths 2
Half Baths 1
HOA Fees $140/mo
HOA Y/N Y
Abv Grd Liv Area 2,379
Originating Board BRIGHT
Year Built 2017
Annual Tax Amount $6,424
Tax Year 2023
Lot Size 0.290 Acres
Acres 0.29
Lot Dimensions 0.00 x 0.00
Property Description
Immaculate in location, condition, and beyond! This stunning 4-bedroom, 2 & 1/2-bathroom single-family home, constructed in 2017, boasts an ideal placement close to shopping centers and restaurants, minutes away from downtown State College/Penn State, with effortless access to I-99. A charming front porch, adorned with decorative stone, welcomes you into the home, where a two-story foyer warmly greets you, introducing an impeccably designed open floor plan.
The gourmet kitchen, complete with stainless steel appliances, a professional wall-mount range hood, elegant backsplash, exquisite granite countertops, and ample cabinetry, seamlessly flows into the great room, which features a magnificent natural gas fireplace and a cozy breakfast nook. For formal occasions, a separate living room and dining room bathed in natural light await. Gorgeous hardwood flooring graces the entirety of the main floor, complemented by a convenient half bath and access to a large rear deck.
Upstairs, you'll discover the expansive owner's bedroom suite, boasting a luxurious full bath with a tiled tub, separate shower, and a double sink granite vanity, all adorned with carefully selected ceramic tile flooring, alongside a sizable walk-in closet. Three additional bedrooms, bathed in natural light, share a full bath featuring a granite countertop and beautiful ceramic tile. Each bedroom is equipped with ceiling fans and solid doors. Additionally, the convenience of second floor laundry adds to the appeal of this home.
Efficient heating pump and central air conditioning ensure year-round comfort, while smart sensor light switches offer modern convenience. The unfinished full basement, featuring rough-in plumbing and an egress window, presents endless possibilities for customization. Additionally, a lawn sprinkler system is an added bonus for the new owner. A $140.00 monthly HOA fee covers lawn care, snow removal, and trash pickup. Truly a must-see for anyone in search of their dream home in State College.
Location
State PA
County Centre
Area Patton Twp (16418)
Zoning R2
Rooms
Other Rooms Living Room, Dining Room, Primary Bedroom, Bedroom 2, Bedroom 3, Kitchen, Family Room, Foyer, Bedroom 1, Laundry, Bathroom 1, Primary Bathroom, Half Bath
Basement Full, Unfinished, Windows
Interior
Interior Features Breakfast Area, Carpet, Ceiling Fan(s), Dining Area, Efficiency, Floor Plan - Open, Kitchen - Eat-In, Kitchen - Gourmet, Kitchen - Island, Recessed Lighting, Sprinkler System, Wood Floors
Hot Water Electric
Heating Forced Air
Cooling Central A/C
Flooring Hardwood, Carpet, Ceramic Tile
Fireplaces Number 1
Fireplaces Type Gas/Propane
Fireplace Y
Heat Source Natural Gas
Laundry Upper Floor
Exterior
Exterior Feature Deck(s), Porch(es)
Parking Features Garage - Front Entry, Garage Door Opener, Built In
Garage Spaces 2.0
Water Access N
Roof Type Shingle
Street Surface Paved
Accessibility None
Porch Deck(s), Porch(es)
Attached Garage 2
Total Parking Spaces 2
Garage Y
Building
Story 2
Foundation Block
Sewer Public Sewer
Water Public
Architectural Style Traditional
Level or Stories 2
Additional Building Above Grade, Below Grade
New Construction N
Schools
Elementary Schools Park Forest
Middle Schools Park Forest
High Schools State College Area
School District State College Area
Others
HOA Fee Include Lawn Maintenance,Trash,Snow Removal
Senior Community No
Tax ID 18-025-,002F,0231B
Ownership Fee Simple
SqFt Source Assessor
Acceptable Financing Cash, Conventional, FHA, PHFA, VA
Listing Terms Cash, Conventional, FHA, PHFA, VA
Financing Cash,Conventional,FHA,PHFA,VA
Special Listing Condition Standard
Read Less
Want to know what your home might be worth? Contact us for a FREE valuation!

Our team is ready to help you sell your home for the highest possible price ASAP

Bought with Kylie Clouse • Keller Williams Advantage Realty





