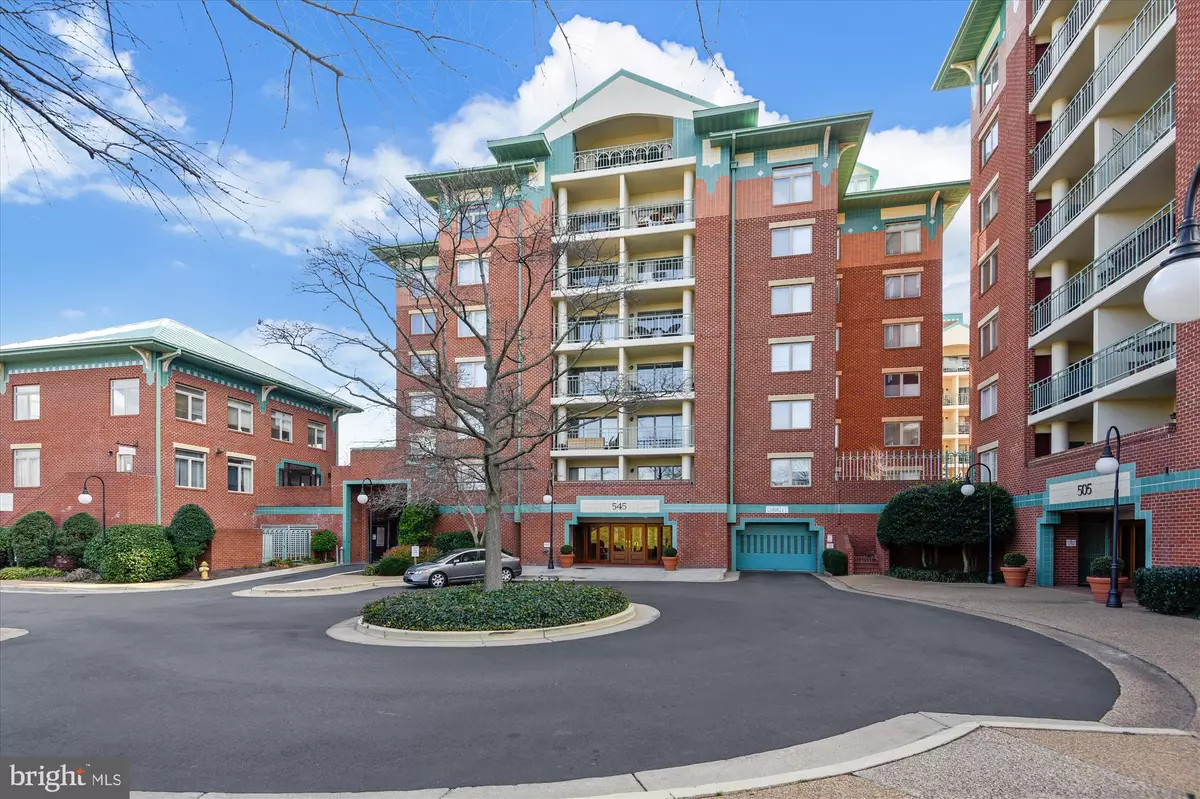$484,900
$490,000
1.0%For more information regarding the value of a property, please contact us for a free consultation.
505 E BRADDOCK RD #704 Alexandria, VA 22314
2 Beds
1 Bath
909 SqFt
Key Details
Sold Price $484,900
Property Type Condo
Sub Type Condo/Co-op
Listing Status Sold
Purchase Type For Sale
Square Footage 909 sqft
Price per Sqft $533
Subdivision Colecroft
MLS Listing ID VAAX2031156
Sold Date 03/22/24
Style Contemporary
Bedrooms 2
Full Baths 1
Condo Fees $535/mo
HOA Y/N N
Abv Grd Liv Area 909
Originating Board BRIGHT
Year Built 1987
Annual Tax Amount $4,585
Tax Year 2023
Property Description
Sellers are offering a buyers credit of $9000. Welcome to this stunning condo offering breathtaking views of Old Town Alexandria and the iconic Masonic Temple. Stepping into this beautiful home, you will be greeted with a sense of warmth and sophistication. Boasting new carpet and pristine hardwood floors the condo provides a cozy ambience throughout. The high ceilings create an open and airy feel in every room. Moreover, the entire condo has been freshly painted, offering a blank canvas for your personal touch and ensuring a seamless transition into your new home. Nestled in the heart of Old Town Alexandria, this condo fulfills every urban dweller's dreams. Between the balcony and the large windows throughout, you can soak in the views of the fireworks stretched across Alexandria's city skyline! The ever-changing scenery is yours to enjoy, day or night. With its prime location across the street from the Braddock Metro Station, this condo offers commuters easy access to DC, Del Ray, and Old Town Alexandria. This remarkable condo presents a seamless blend of comfort, style, and picture-perfect views. Don't miss the opportunity to call this residence your own. Schedule a viewing today and experience the allure of Old Town Alexandria living at its finest.
Location
State VA
County Alexandria City
Zoning CRMU/H
Rooms
Other Rooms Living Room, Dining Room, Bedroom 2, Kitchen, Bathroom 1
Main Level Bedrooms 2
Interior
Interior Features Carpet, Ceiling Fan(s), Combination Dining/Living, Crown Moldings, Wood Floors
Hot Water Electric
Heating Central
Cooling Central A/C
Equipment Built-In Microwave, Dishwasher, Disposal, Dryer, Oven/Range - Electric, Refrigerator, Washer
Fireplace N
Appliance Built-In Microwave, Dishwasher, Disposal, Dryer, Oven/Range - Electric, Refrigerator, Washer
Heat Source Electric
Laundry Dryer In Unit, Washer In Unit
Exterior
Parking Features Basement Garage, Covered Parking, Inside Access, Underground
Garage Spaces 1.0
Parking On Site 1
Amenities Available Common Grounds, Elevator, Fitness Center, Jog/Walk Path, Meeting Room, Picnic Area, Reserved/Assigned Parking
Water Access N
Accessibility Elevator
Total Parking Spaces 1
Garage Y
Building
Story 1
Unit Features Mid-Rise 5 - 8 Floors
Sewer Public Sewer
Water Public
Architectural Style Contemporary
Level or Stories 1
Additional Building Above Grade, Below Grade
New Construction N
Schools
Elementary Schools Jefferson-Houston
Middle Schools George Washington
High Schools Alexandria City
School District Alexandria City Public Schools
Others
Pets Allowed Y
HOA Fee Include Common Area Maintenance,Custodial Services Maintenance,Ext Bldg Maint,Lawn Maintenance,Management,Reserve Funds,Snow Removal,Trash,Water
Senior Community No
Tax ID 50616110
Ownership Condominium
Special Listing Condition Standard
Pets Allowed Dogs OK, Cats OK
Read Less
Want to know what your home might be worth? Contact us for a FREE valuation!

Our team is ready to help you sell your home for the highest possible price ASAP

Bought with Terra Tucker • Compass





