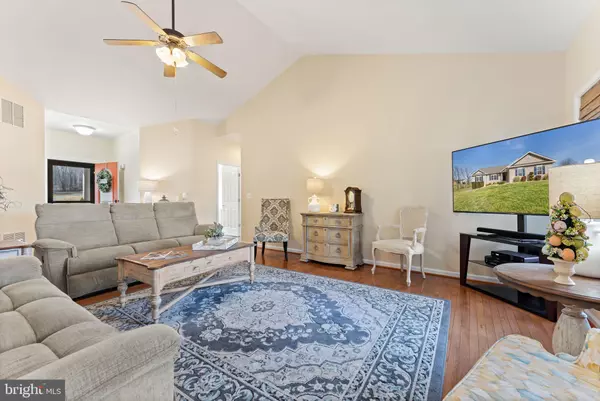$589,900
$589,900
For more information regarding the value of a property, please contact us for a free consultation.
10067 BELLA POINTE DR Culpeper, VA 22701
3 Beds
2 Baths
1,732 SqFt
Key Details
Sold Price $589,900
Property Type Single Family Home
Sub Type Detached
Listing Status Sold
Purchase Type For Sale
Square Footage 1,732 sqft
Price per Sqft $340
Subdivision Bella Pointe
MLS Listing ID VACU2007122
Sold Date 03/26/24
Style Ranch/Rambler
Bedrooms 3
Full Baths 2
HOA Fees $100/qua
HOA Y/N Y
Abv Grd Liv Area 1,732
Originating Board BRIGHT
Year Built 2009
Annual Tax Amount $2,290
Tax Year 2022
Lot Size 1.040 Acres
Acres 1.04
Property Description
Location - Location - Location!! The views driving in AND from your deck are one of the most popular settings in Culpeper! Best place to watch the sunset...on Mt. Run Lake!
Home is perfectly kept and beautifully maintained inside and out! Main level living - 3 bedrooms, 2 full baths, hardwood floors through-out, great room that is open to dining room and kitchen! Vaulted ceilings, granite counters, new black stainless appliances, huge walk-in pantry (bring the Costco supplies!), updated bathrooms and an amazing Florida room on back of house for year around enjoyment! Not to mention the maintenance free deck with views of the lake & mountains!
The recessed lighting and loads of windows make the house feel bright and cheery! Even in the massive unfinished walk-out basement the windows, light, double doors, and rough-in plumbing are just begging for it to be finished - bring your pool table and big tV and let the space grow!
Easy living - level lot - one level home - and so many places to relax with a glass of wine and a book! You won't want to leave!
Location
State VA
County Culpeper
Zoning R1
Rooms
Other Rooms Dining Room, Primary Bedroom, Bedroom 2, Bedroom 3, Kitchen, Basement, Foyer, Sun/Florida Room, Great Room, Bathroom 2, Primary Bathroom
Basement Full, Walkout Level, Windows, Rough Bath Plumb
Main Level Bedrooms 3
Interior
Interior Features Breakfast Area, Ceiling Fan(s), Dining Area, Family Room Off Kitchen, Floor Plan - Open, Formal/Separate Dining Room, Kitchen - Table Space, Pantry, Primary Bath(s), Recessed Lighting, Stall Shower, Upgraded Countertops, Walk-in Closet(s), Wood Floors
Hot Water Electric
Heating Heat Pump(s)
Cooling Central A/C, Ceiling Fan(s)
Flooring Engineered Wood, Hardwood
Equipment Built-In Microwave, Dishwasher, Dryer - Electric, Exhaust Fan, Icemaker, Oven/Range - Electric, Refrigerator, Washer
Furnishings No
Fireplace N
Window Features Vinyl Clad
Appliance Built-In Microwave, Dishwasher, Dryer - Electric, Exhaust Fan, Icemaker, Oven/Range - Electric, Refrigerator, Washer
Heat Source Electric
Laundry Main Floor, Dryer In Unit, Washer In Unit
Exterior
Exterior Feature Deck(s), Enclosed, Porch(es), Screened
Parking Features Garage - Side Entry, Garage Door Opener
Garage Spaces 4.0
Water Access N
View Lake, Mountain, Pasture
Roof Type Architectural Shingle
Accessibility None
Porch Deck(s), Enclosed, Porch(es), Screened
Attached Garage 2
Total Parking Spaces 4
Garage Y
Building
Lot Description Cleared, Front Yard, Landscaping, Mountainous, Premium
Story 2
Foundation Brick/Mortar
Sewer On Site Septic, Septic < # of BR
Water Private/Community Water
Architectural Style Ranch/Rambler
Level or Stories 2
Additional Building Above Grade, Below Grade
Structure Type 9'+ Ceilings,Vaulted Ceilings
New Construction N
Schools
School District Culpeper County Public Schools
Others
HOA Fee Include Water
Senior Community No
Tax ID 39P 1 8
Ownership Fee Simple
SqFt Source Assessor
Acceptable Financing FHA, Conventional, Cash, VA
Horse Property N
Listing Terms FHA, Conventional, Cash, VA
Financing FHA,Conventional,Cash,VA
Special Listing Condition Standard
Read Less
Want to know what your home might be worth? Contact us for a FREE valuation!

Our team is ready to help you sell your home for the highest possible price ASAP

Bought with Philip L Thornton IV • Long & Foster Real Estate, Inc.





