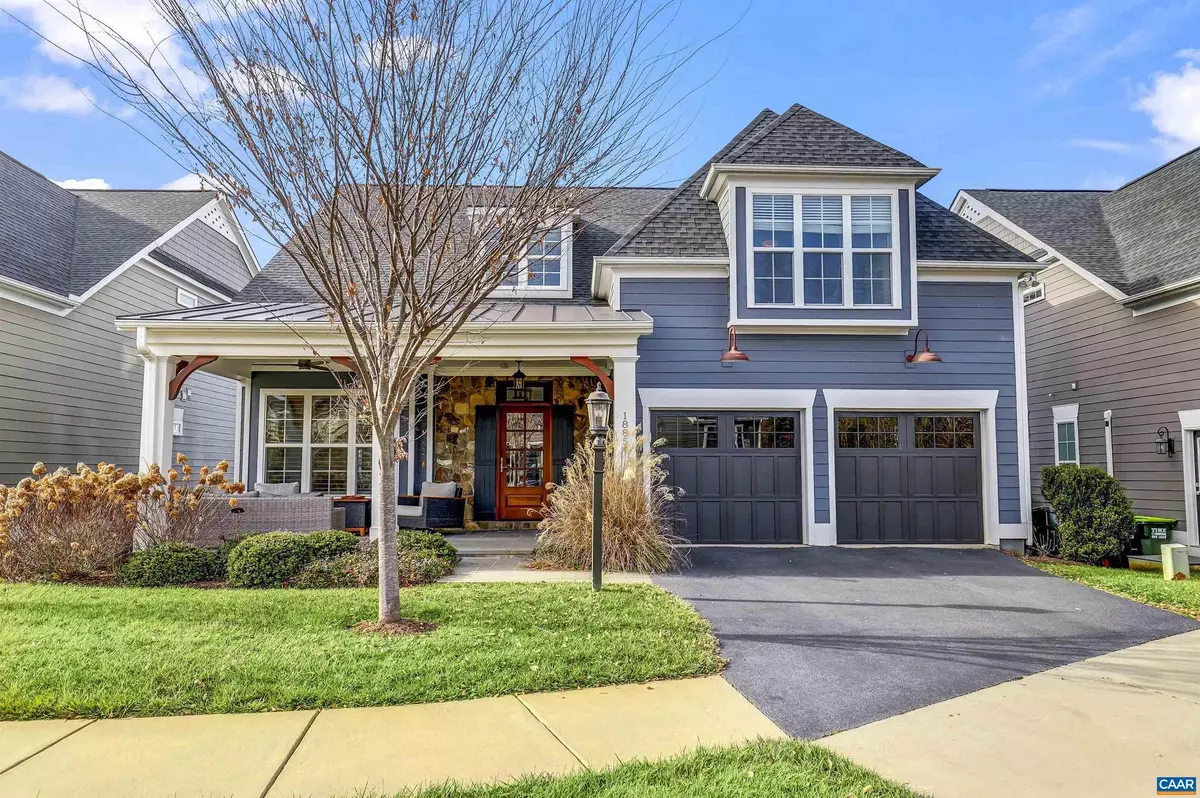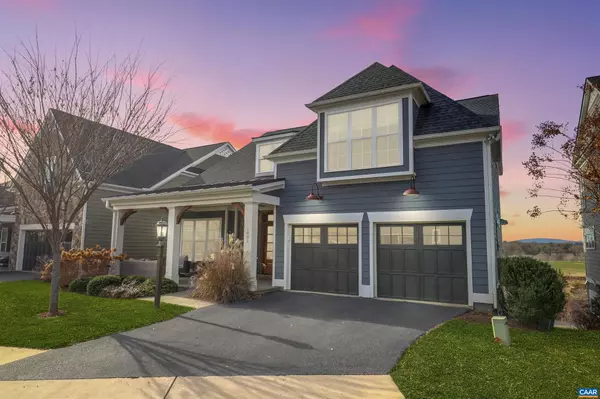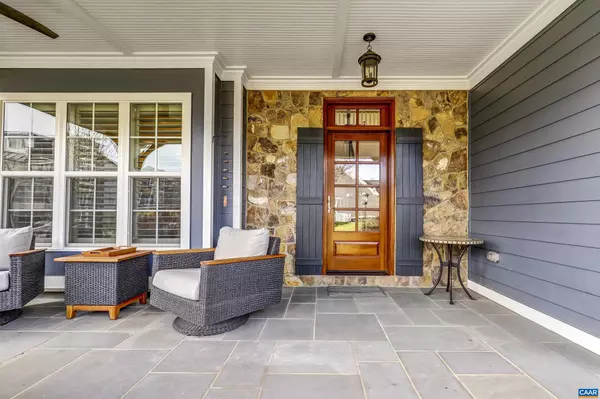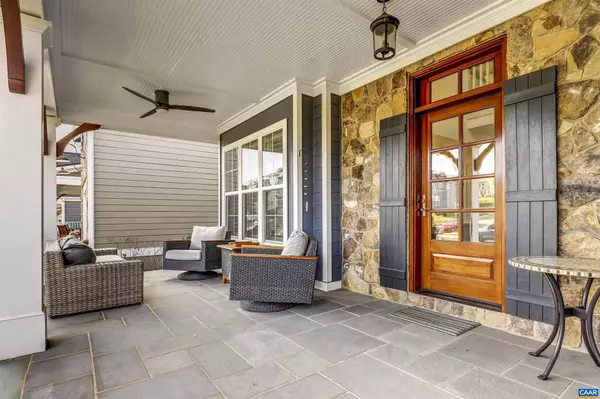$980,000
$989,900
1.0%For more information regarding the value of a property, please contact us for a free consultation.
1885 MARIETTA DR Charlottesville, VA 22911
5 Beds
5 Baths
4,385 SqFt
Key Details
Sold Price $980,000
Property Type Single Family Home
Sub Type Detached
Listing Status Sold
Purchase Type For Sale
Square Footage 4,385 sqft
Price per Sqft $223
Subdivision None Available
MLS Listing ID 648379
Sold Date 03/28/24
Style Other
Bedrooms 5
Full Baths 4
Half Baths 1
HOA Fees $143/qua
HOA Y/N Y
Abv Grd Liv Area 2,999
Originating Board CAAR
Year Built 2018
Annual Tax Amount $8,077
Tax Year 2023
Lot Size 5,662 Sqft
Acres 0.13
Property Description
Welcome to this stunning 2018 home, meticulously cared for with all upgrades and storage options everywhere you look! Beautiful kitchen with a massive island and quartz counters. Primary suite on the main floor along with large laundry room. Three more bedrooms and a perfect office space upstairs with the same engineered hardwood flooring as the first level. Downstairs you'll find a large secondary living space with LVP flooring, a huge fifth bedroom, bathroom, and a roughed-in kitchenette would be a perfect in-law space for extended visits. Closet storage systems in every bedroom. Rooftop solar array helps keep the electrical bill low! Enjoy the beautiful views of the distant mountains from nearly every room in the house - one of the best sunset views in town!
Location
State VA
County Albemarle
Zoning R-1
Rooms
Other Rooms Dining Room, Kitchen, Family Room, Basement, Breakfast Room, Study, Great Room, Mud Room, Full Bath, Half Bath, Additional Bedroom
Basement Fully Finished, Heated, Interior Access
Main Level Bedrooms 1
Interior
Interior Features Entry Level Bedroom
Heating Central, Heat Pump(s)
Cooling Central A/C, Heat Pump(s)
Fireplace N
Heat Source Natural Gas
Exterior
Amenities Available Club House, Tot Lots/Playground, Swimming Pool, Jog/Walk Path
Accessibility None
Garage Y
Building
Story 3
Foundation Concrete Perimeter
Sewer Public Sewer
Water Public
Architectural Style Other
Level or Stories 3
Additional Building Above Grade, Below Grade
New Construction N
Schools
Elementary Schools Stony Point
Middle Schools Burley
High Schools Monticello
School District Albemarle County Public Schools
Others
Senior Community No
Ownership Other
Special Listing Condition Standard
Read Less
Want to know what your home might be worth? Contact us for a FREE valuation!

Our team is ready to help you sell your home for the highest possible price ASAP

Bought with SANDRA MORRIS • KELLER WILLIAMS ALLIANCE - CHARLOTTESVILLE





