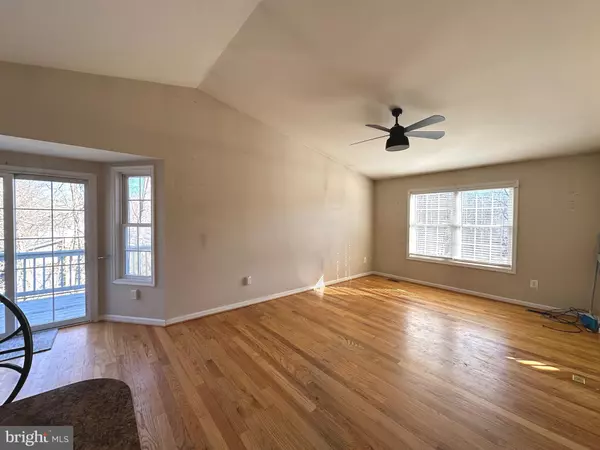$375,000
$375,000
For more information regarding the value of a property, please contact us for a free consultation.
39 MULBERRY RD Front Royal, VA 22630
3 Beds
3 Baths
2,164 SqFt
Key Details
Sold Price $375,000
Property Type Single Family Home
Sub Type Detached
Listing Status Sold
Purchase Type For Sale
Square Footage 2,164 sqft
Price per Sqft $173
Subdivision Shenandoah Shores
MLS Listing ID VAWR2007198
Sold Date 03/28/24
Style Split Foyer
Bedrooms 3
Full Baths 3
HOA Fees $11/mo
HOA Y/N Y
Abv Grd Liv Area 1,124
Originating Board BRIGHT
Year Built 2006
Annual Tax Amount $2,123
Tax Year 2019
Lot Size 0.512 Acres
Acres 0.51
Property Description
Welcome to 39 Mulberry Road, Front Royal, VA! Step into this cozy home filled with character. The master bath invites relaxation, while the open floor plan with vaulted ceilings creates a spacious and airy atmosphere. Enjoy the warmth of hardwoods throughout, and entertain effortlessly with the deck just off the spacious kitchen.
The lower level offers versatility, whether it's utilized as an in-law suite, a home office, or a den. Outside, appreciate the beauty of the flat front yard and the convenience of a paved driveway, along with the added bonus of an attached 2-car garage.
The subdivision boasts easy access to the river, with a nice and flat terrain. Plus, the entire heating and cooling system was replaced in May 2020, offering peace of mind for the new owners!
As a bonus, this property listing includes an adjacent lot with tax ID 13C 2 2 300, adding an extra .258 acres. This additional lot provides the opportunity for further development.
Location
State VA
County Warren
Zoning R
Rooms
Other Rooms Living Room, Kitchen, Den
Basement Full
Main Level Bedrooms 3
Interior
Interior Features Attic, Carpet, Ceiling Fan(s), Floor Plan - Open, Kitchen - Island, Wood Floors
Hot Water Electric
Heating Heat Pump(s)
Cooling Central A/C
Flooring Carpet, Hardwood
Fireplaces Number 1
Fireplaces Type Gas/Propane
Equipment Built-In Microwave, Dryer - Electric, Refrigerator, Stove, Washer, Water Heater
Fireplace Y
Appliance Built-In Microwave, Dryer - Electric, Refrigerator, Stove, Washer, Water Heater
Heat Source Electric
Laundry Dryer In Unit, Washer In Unit
Exterior
Parking Features Garage Door Opener
Garage Spaces 2.0
Amenities Available Boat Ramp
Water Access Y
Accessibility None
Attached Garage 2
Total Parking Spaces 2
Garage Y
Building
Story 2
Foundation Concrete Perimeter
Sewer On Site Septic
Water Well
Architectural Style Split Foyer
Level or Stories 2
Additional Building Above Grade, Below Grade
Structure Type Cathedral Ceilings
New Construction N
Schools
School District Warren County Public Schools
Others
Pets Allowed Y
Senior Community No
Tax ID 13C 2 2 306A
Ownership Fee Simple
SqFt Source Estimated
Acceptable Financing Cash, Contract, FHA, Rural Development, VHDA, Conventional, VA
Listing Terms Cash, Contract, FHA, Rural Development, VHDA, Conventional, VA
Financing Cash,Contract,FHA,Rural Development,VHDA,Conventional,VA
Special Listing Condition Standard
Pets Allowed No Pet Restrictions
Read Less
Want to know what your home might be worth? Contact us for a FREE valuation!

Our team is ready to help you sell your home for the highest possible price ASAP

Bought with Catherine A Bernache • Thomas and Talbot Estate Properties, Inc.






