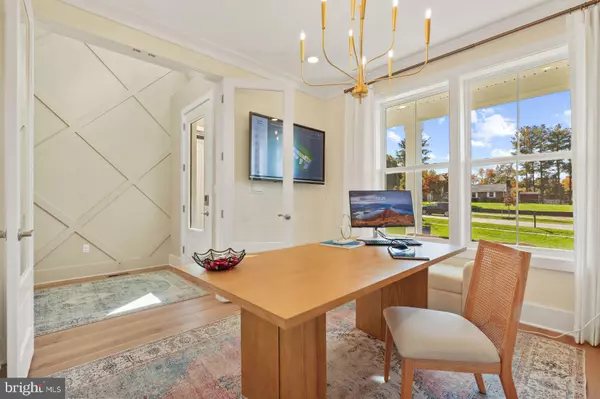$1,269,990
$1,269,990
For more information regarding the value of a property, please contact us for a free consultation.
12040 PARKGATE DR Nokesville, VA 20181
5 Beds
7 Baths
6,600 SqFt
Key Details
Sold Price $1,269,990
Property Type Single Family Home
Sub Type Detached
Listing Status Sold
Purchase Type For Sale
Square Footage 6,600 sqft
Price per Sqft $192
Subdivision Parkgate Estates
MLS Listing ID VAPW2061822
Sold Date 03/29/24
Style Traditional
Bedrooms 5
Full Baths 6
Half Baths 1
HOA Y/N N
Abv Grd Liv Area 4,700
Originating Board BRIGHT
Year Built 2023
Tax Year 2023
Lot Size 10.000 Acres
Acres 10.0
Property Description
The Hampton Floor Plan is the perfect choice for families looking for spacious living without compromise. With its impressive grand 2-story foyer, this home plan creates a warm and inviting atmosphere for your guests. The formal dining and flex rooms, adorned with a tray ceiling, seamlessly lead you to a spacious great room, kitchen, and walk-in pantry. The owner's entry features a private hall that leads to a main level bedroom and full bath. Bedrooms 4 and 5 share a Jack & Jill bath, while two other bedrooms have their own private baths. The owner's suite is truly remarkable, featuring a tray ceiling design and ample closet space. The grand bath is a sanctuary, complete with a free-standing tub and a spa-like shower. This design also includes a finished recreation room, and the basement bedroom and full bath are added conveniences. Beautiful 10-acre home site at Parkgate Estates! 5 - 7 bedrooms and 5 - 6.5 baths full baths with a loft; 3 car garage; fully loaded emerald series which is DR Horton's top of the line options all included! Ready for February move in! Approx. 5800 square feet! No HOA! Selling offsite from Robinson's Paradise at 14963 Walter Robinson Lane, Haymarket, VA 20169.
Location
State VA
County Prince William
Zoning RESIDENTIAL2
Rooms
Other Rooms Dining Room, Primary Bedroom, Bedroom 3, Bedroom 4, Bedroom 5, Kitchen, Den, Foyer, Great Room, Laundry, Other, Office, Recreation Room, Bathroom 2, Bathroom 3, Primary Bathroom, Full Bath, Half Bath
Basement Rear Entrance, Fully Finished, Walkout Stairs
Interior
Interior Features Breakfast Area, Crown Moldings, Entry Level Bedroom, Family Room Off Kitchen, Floor Plan - Open, Kitchen - Island, Primary Bath(s), Recessed Lighting, Walk-in Closet(s)
Hot Water Tankless
Heating Programmable Thermostat, Other
Cooling Programmable Thermostat, Central A/C
Flooring Carpet, Luxury Vinyl Plank, Ceramic Tile
Equipment Cooktop, Dishwasher, Disposal, Oven - Wall, Range Hood, Refrigerator, Stainless Steel Appliances, Water Heater - Tankless, Exhaust Fan
Window Features Low-E,Screens
Appliance Cooktop, Dishwasher, Disposal, Oven - Wall, Range Hood, Refrigerator, Stainless Steel Appliances, Water Heater - Tankless, Exhaust Fan
Heat Source Propane - Leased
Laundry Upper Floor
Exterior
Parking Features Garage - Side Entry, Oversized
Garage Spaces 3.0
Utilities Available Electric Available, Cable TV Available
Water Access N
Roof Type Architectural Shingle
Accessibility None
Attached Garage 3
Total Parking Spaces 3
Garage Y
Building
Lot Description Front Yard, Rear Yard, SideYard(s)
Story 3
Foundation Passive Radon Mitigation, Concrete Perimeter
Sewer Private Sewer, On Site Septic, Septic < # of BR
Water Well, Community
Architectural Style Traditional
Level or Stories 3
Additional Building Above Grade, Below Grade
Structure Type 9'+ Ceilings,2 Story Ceilings,Dry Wall,Tray Ceilings
New Construction Y
Schools
Elementary Schools Nokesville
Middle Schools Marsteller
High Schools Brentsville
School District Prince William County Public Schools
Others
Pets Allowed Y
Senior Community No
Tax ID 7593-23-6440
Ownership Fee Simple
SqFt Source Estimated
Security Features Carbon Monoxide Detector(s),Main Entrance Lock,Smoke Detector
Acceptable Financing Cash, Conventional, FHA, VA, Contract
Listing Terms Cash, Conventional, FHA, VA, Contract
Financing Cash,Conventional,FHA,VA,Contract
Special Listing Condition Standard
Pets Allowed No Pet Restrictions
Read Less
Want to know what your home might be worth? Contact us for a FREE valuation!

Our team is ready to help you sell your home for the highest possible price ASAP

Bought with NON MEMBER • Non Subscribing Office





