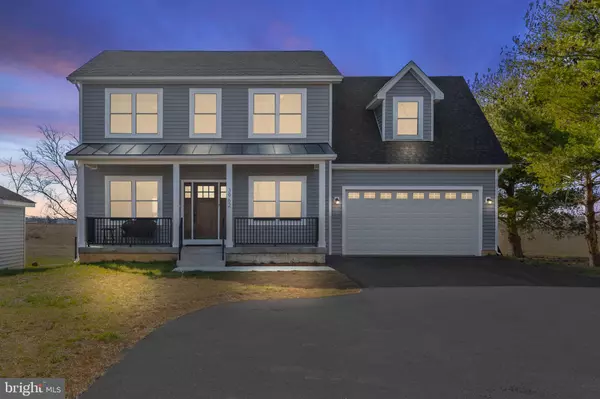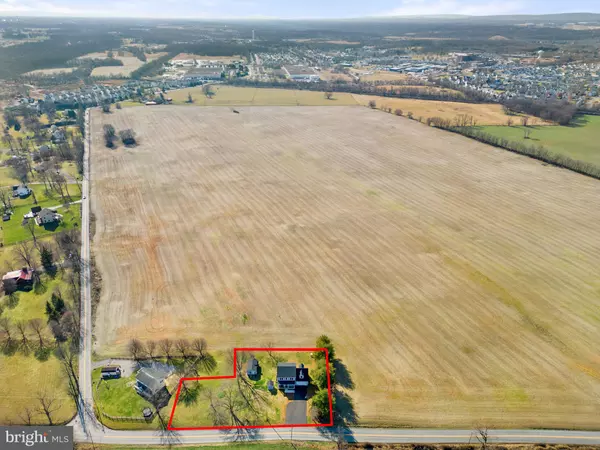$480,000
$480,000
For more information regarding the value of a property, please contact us for a free consultation.
3962 GOLF COURSE RD Martinsburg, WV 25405
4 Beds
3 Baths
2,076 SqFt
Key Details
Sold Price $480,000
Property Type Single Family Home
Sub Type Detached
Listing Status Sold
Purchase Type For Sale
Square Footage 2,076 sqft
Price per Sqft $231
Subdivision None Available
MLS Listing ID WVBE2026180
Sold Date 04/01/24
Style Traditional,Colonial
Bedrooms 4
Full Baths 2
Half Baths 1
HOA Y/N N
Abv Grd Liv Area 2,076
Originating Board BRIGHT
Year Built 2023
Annual Tax Amount $963
Tax Year 2023
Lot Size 0.810 Acres
Acres 0.81
Property Description
NOT IN AN HOA! BRING YOUR CHICKENS! Better than new 4 bedroom, 2.5 bath home with minimal restrictions. Look forward to waking up every morning to enjoy your coffee and take in the gorgeous pasture views right from your dining room table. The kitchen is sure to impress with granite counters, deep inset sink, soft close oversized cabinets and drawers, stainless steel appliances, and expansive kitchen island with breakfast bar. The adjoining dining room is just off the large deck for gatherings galore. Main level laundry room includes granite counterspace with sink. Primary bedroom with sitting area, impressive en suite primary bath, and walk-in closet. Beautiful, engineered wood flooring along with black fixtures and hardware throughout adds a touch of modern sophistication. Partially furnished makes your move in practically turnkey. Walk-up basement with rough-in. Versatile outbuilding with electric could be used as a workshop, office, studio and more. High speed internet available!
Location
State WV
County Berkeley
Zoning 109
Rooms
Other Rooms Living Room, Dining Room, Primary Bedroom, Bedroom 2, Bedroom 3, Bedroom 4, Kitchen, Basement, Laundry, Office, Primary Bathroom, Full Bath
Basement Unfinished, Connecting Stairway, Improved, Outside Entrance, Side Entrance, Walkout Stairs
Interior
Interior Features Breakfast Area, Carpet, Ceiling Fan(s), Combination Kitchen/Dining, Dining Area, Floor Plan - Open, Kitchen - Eat-In, Kitchen - Island, Kitchen - Table Space, Primary Bath(s), Recessed Lighting, Soaking Tub, Store/Office, Tub Shower, Upgraded Countertops, Walk-in Closet(s), Water Treat System, Other
Hot Water Electric
Heating Zoned, Forced Air
Cooling Central A/C, Ceiling Fan(s)
Flooring Carpet, Engineered Wood, Slate, Tile/Brick
Equipment Built-In Microwave, Dishwasher, Disposal, Dryer - Front Loading, Exhaust Fan, Icemaker, Oven/Range - Electric, Refrigerator, Stainless Steel Appliances, Washer, Water Conditioner - Owned, Water Heater, Extra Refrigerator/Freezer
Furnishings Partially
Fireplace N
Window Features Screens
Appliance Built-In Microwave, Dishwasher, Disposal, Dryer - Front Loading, Exhaust Fan, Icemaker, Oven/Range - Electric, Refrigerator, Stainless Steel Appliances, Washer, Water Conditioner - Owned, Water Heater, Extra Refrigerator/Freezer
Heat Source Electric
Laundry Has Laundry, Main Floor, Washer In Unit, Dryer In Unit
Exterior
Exterior Feature Deck(s), Porch(es)
Parking Features Additional Storage Area, Built In, Inside Access, Garage - Front Entry, Garage Door Opener
Garage Spaces 6.0
Utilities Available Cable TV Available, Electric Available, Phone Available
Water Access N
View Pasture, Street
Accessibility None
Porch Deck(s), Porch(es)
Road Frontage State
Attached Garage 2
Total Parking Spaces 6
Garage Y
Building
Lot Description Front Yard, Level, Not In Development, Rear Yard, Road Frontage, SideYard(s)
Story 2
Foundation Permanent
Sewer Septic = # of BR
Water Conditioner, Well-Shared
Architectural Style Traditional, Colonial
Level or Stories 2
Additional Building Above Grade, Below Grade
Structure Type Dry Wall
New Construction N
Schools
School District Berkeley County Schools
Others
Senior Community No
Tax ID 08 18000900030000
Ownership Fee Simple
SqFt Source Assessor
Security Features Smoke Detector,Exterior Cameras
Acceptable Financing Cash, Conventional, FHA, USDA, VA
Listing Terms Cash, Conventional, FHA, USDA, VA
Financing Cash,Conventional,FHA,USDA,VA
Special Listing Condition Standard
Read Less
Want to know what your home might be worth? Contact us for a FREE valuation!

Our team is ready to help you sell your home for the highest possible price ASAP

Bought with Morgan Martin Boyer • Hunt Country Sotheby's International Realty





